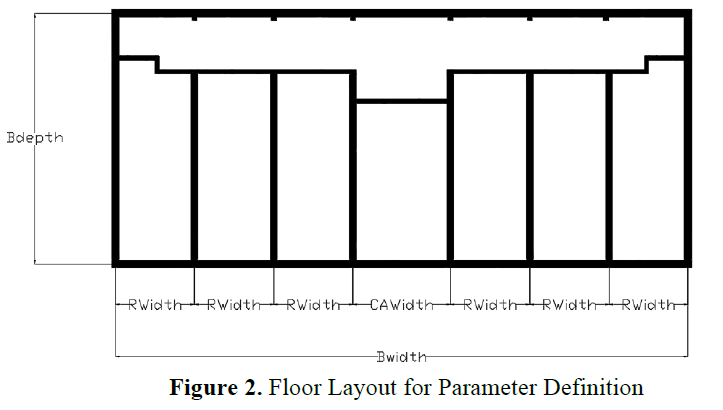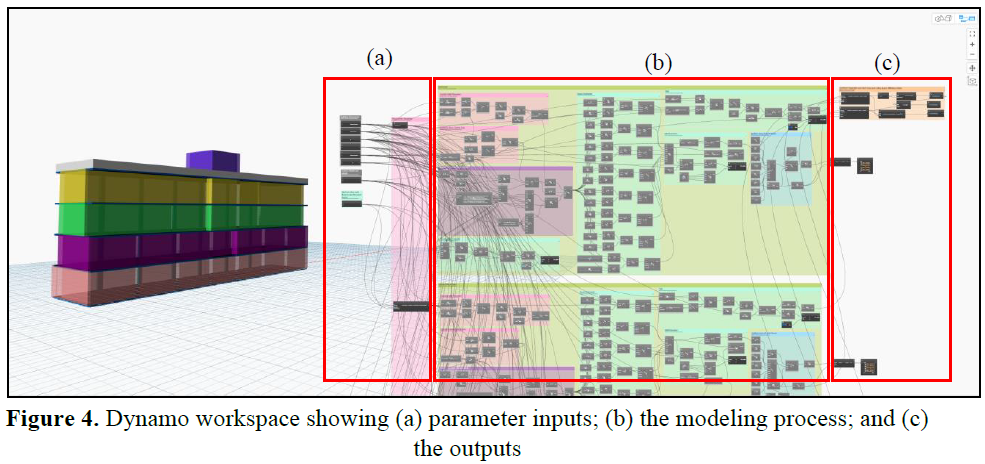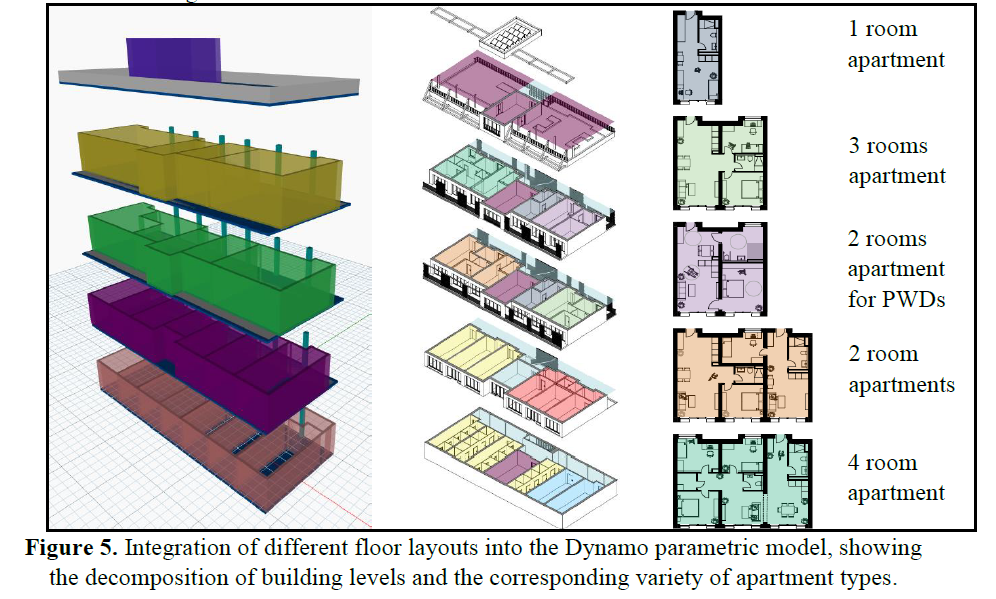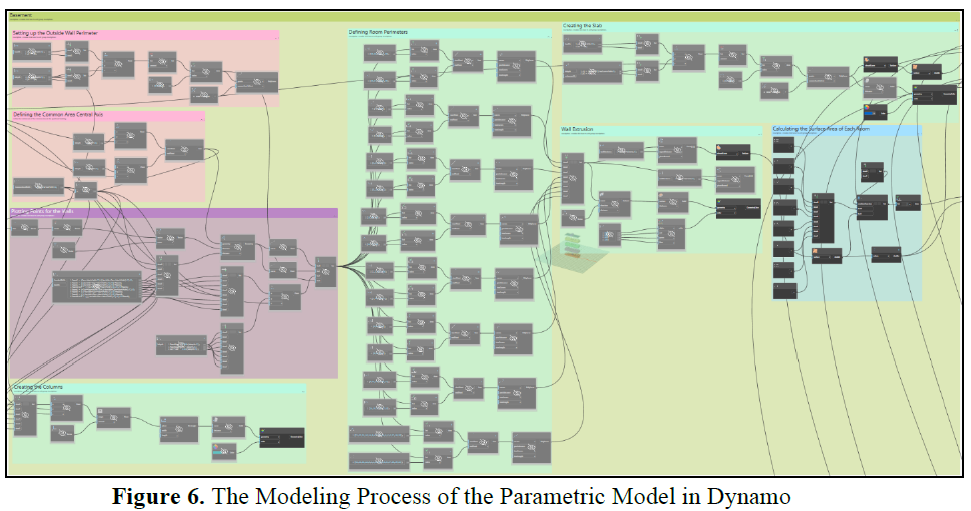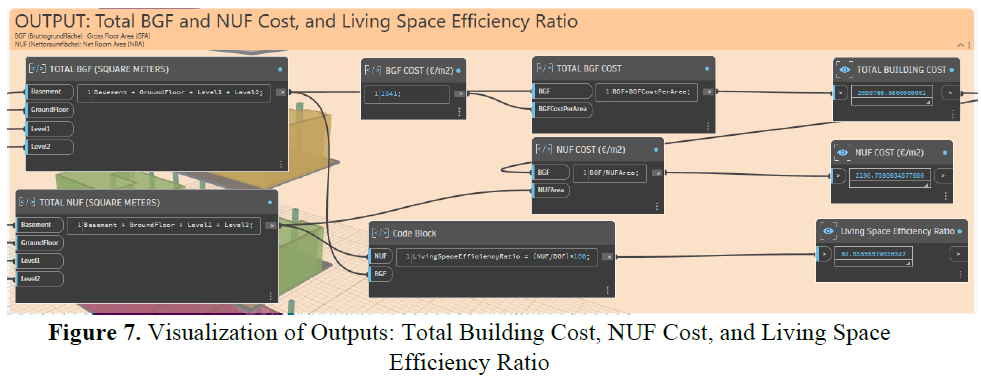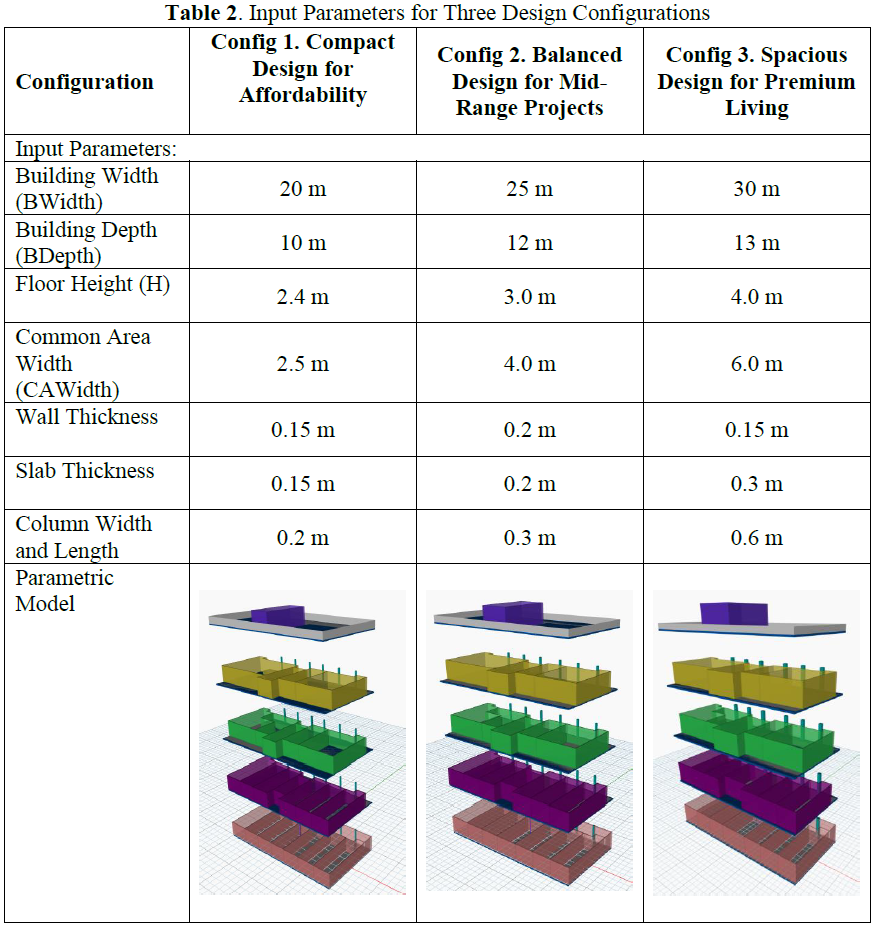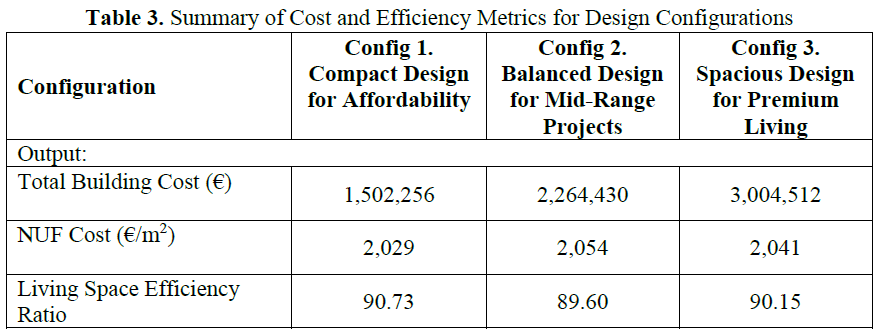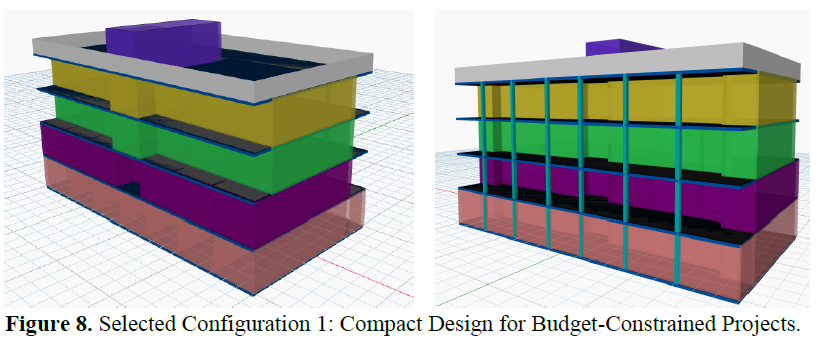Seychelle Ann Dagus | Student Number: 0508078 | s.dagus@campus.tu-berlin.de
1. Introduction
The ever-evolving engineering industry prioritizes efficiency and precision, where saving time while obtaining accurate results has become necessary. Through advanced methods, such as parametric modeling, engineers, and architects can achieve desired outcomes with greater efficiency.[1] Parametric modeling has revolutionized the field of structural and architectural design by enabling dynamic and data-driven approaches to optimize residential spaces. In the context of urbanization and rising construction costs, maximizing useable space while adhering to strict constraints has become significant.
The concept of this parametric model is tailored for intergenerational living, where people of all ages share a building with communal spaces designed for interaction and community. Each floor includes a common area with specific functions, such as a lounge, children’s play area, and co-working space, culminating in a roof deck for relaxation. These spaces aim to foster learning, mutual support, and social connections, addressing practical needs like childcare and elder care while reducing loneliness.
This report outlines the parametric modeling of the building using Dynamo which calculates the maximum useable space for each room and estimates construction costs using statistical cost parameters provided by Baukosteninformationszentrum (BKI). With this approach, the Bruttogrundfläche (BGF) and Nettoraumfläche (NUF)[2] are calculated, and living space efficiency is evaluated.
About the Building: 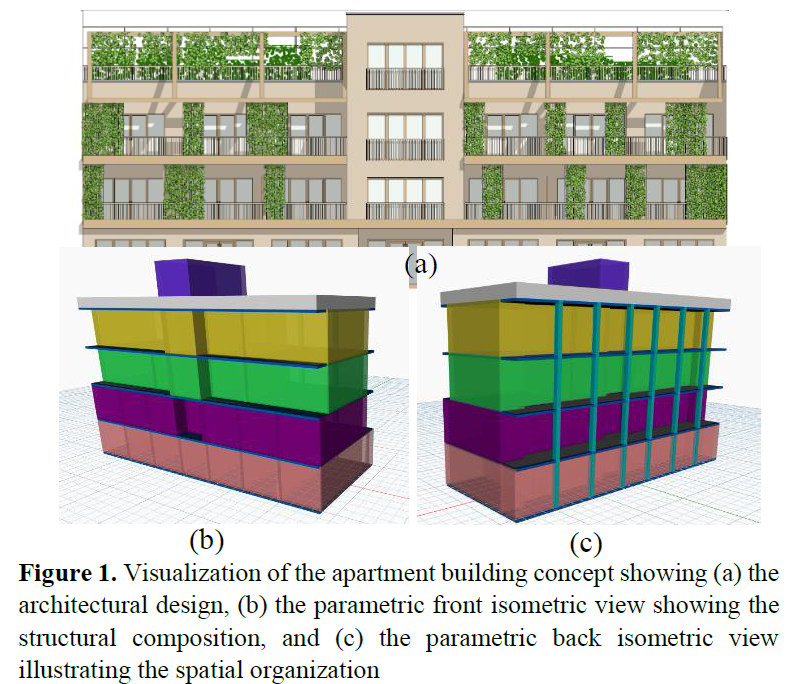
Building Type: Intergenerational Apartment Building
Location: Hohenstaufenstraße 9, 10781 Berlin-Schöneberg
Number of Floors: 3 Floors + 1 Basement Floor + 1 Roof Deck
Number of Residential Units: 7 in total
2 x 1 room apartments
2 x 2 rooms apartments
1 x 2 rooms apartment for PWDs
1 x 3 rooms apartment
1 x 4 rooms apartment
2. Design Challenge
2.1. Goal: The primary purpose of this parametric model is to optimize the design of residential spaces for intergenerational living by dynamically adjusting architectural and structural parameters. The model seeks to maximize living space efficiency (NUF/BGF ratio) while adhering to structural and regulatory constraints, ensuring cost-effectiveness and sustainability. By integrating design flexibility with cost estimation using the BGF, this model will enable architects and engineers to make informed decisions at every stage of the design process.
2.2. Intended Users: This parametric model will be useful for architects and engineers to create a flexible and optimized layout for residential buildings in order to evaluate and compare multiple design configurations to achieve maximum living space efficiency. This can also help the developers and investors to estimate the construction cost based on statistical data from BKI and evaluate the financial feasibility of the projects. It can also be useful for housing planners to address housing shortages with innovative solutions that encourage community-oriented living, combat loneliness and foster social support across generations. Lastly, this can serve as a guide for students who want to explore parametric design and cost optimization.
2.3.Parameters Scope and Limitations:
- Plot size: Adjustable building depth (Bdepth), width (Bwidth), and floor height (H) to accommodate potential changes in engineering or architectural requirements. These parameters will also be used to calculate the BGF.
- Structural limits: Maximum and minimum values constrain wall thickness, column width and depth, and slab dimensions to ensure compliance with residential structural design standards. These parameters will be used to calculate the NUF by getting the total surface area for each floor.
- Core size: The common area width (CAWidth) is adjustable, and it includes a reserved area for the common room, stairs, and corridor. Room dimensions (RWidth) will adapt dynamically based on the CAWidth.
3. High-Performance Criteria
3.1. Living Space Efficiency: The ratio of Nettoraumfläche (NUF) to Bruttogrundfläche (BGF). This metric evaluates the effective utilization of space within the building parameter. This ratio will help to determine how much of the total floor area is usable as living space, excluding areas like walls and other structural elements.
3.2. Cost and Structural Integrity: Emphasizing cost metrics along with structural stability ensures the design remains within budgetary constraints while maintaining structural integrity and aesthetic appeal and aligns with residential design norms. Taking the cost from BKI [3], the BGF costs from 1,375€/m2 to 2,045 €/m2. Figure 3 shows the data for a Mehrfamilienhaus located in Berlin with 7 Apartment Units and is used as the basis of BGF with 1,841€/m2. The cost estimate is based on DIN 276.

4. Setting Up the Parametric Model in Dynamo
Figure 4 shows the Dynamo workspace, which is divided into three main parts: parameter input, the modeling process, and the outputs.
4.1. Parameter Inputs
Number Sliders for the Geometry: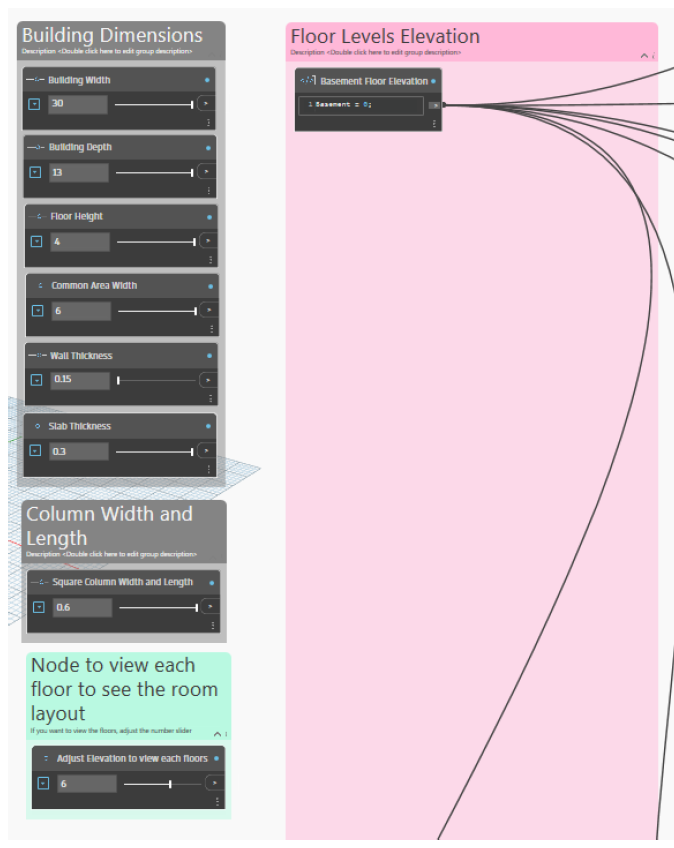
The units are in meters for
- Building Width (Bwidth)
- Building Depth (BDepth)
- Floor Height (H)
- Common Area Width (CAWidth)
- Wall Thickness
- Slab Thickness
- Column Width and Length
• Code Blocks are used to define the floor level elevation that dynamically adjusts when the floor height (H) is adjusted.
• To view the floor layout, another number slider is created to increase the elevation of each floor. Since each room has different layouts,
this node will help to visualize the room layout for each floor.
The integration of this node is shown in Figure 5.
4.2. Modeling Process
To simplify the workflow and enhance understanding, the modeling process was divided into groups. Each group represents a step in the creation of the model, and they are as follows:
1. Setting up the Outside Wall Perimeter. The perimeter of the building’s BGF was determined to define the external boundary of the structure. This provides the foundation for subsequent calculations and layout adjustments.
2. Defining the Common Area Central Axis. A central axis was defined to dynamically adjust the width of the common area. This ensures the width is equal on both sides and maintains symmetry. The width of each room (RWidth) is also dynamically adjusted based on the set Common Area Width (CAWidth), as illustrated in Figure 2.
3. Creating the Columns. Columns were modeled at the back of the building in areas without load-bearing walls. These columns are connected to the Column Width and Length number slider, which allows dynamic adjustment based on the set parameters.
4. Creating the Slab. The slab was modeled based on the building width (BWidth) and depth (BDepth) and this will also be used in determining the BGF.
5. Plotting Points for the Walls. To define the load-bearing walls and room perimeters, the points were plotted to create the layout for each floor level.
6. Defining Room Perimeters. The perimeters of each room were modeled and they will be used in finding the surface area of each room. This is necessary to determine the NUF.
7. Wall Extrusion. The walls are extruded based on the Floor Height (H). This will also help in determining the NUF by accounting for the space enclosed by walls.
8. Calculating the Surface Area of Each Room. Each room’s surface area is used to determine the total usable area of the floor level. This will help in evaluating the living space efficiency.
4.3. Output
The output of the model shown in Figure 7 consists of the Total Building Cost that has been calculated using the BGF costs per square meter, the NUF Cost (€/m2), and the Living Space Efficiency Ratio which serves as an important performance indicator for the design.
The Living Space Efficiency Ratio provides insight into how effectively the building space is used which can offer a quantitative measure of the design’s efficiency. A higher ratio means that a larger proportion of the building’s gross floor area is usable, that’s why it is an important metric for assessing design performance. On the other hand, the Total Building Cost is based on statistical cost parameters from BKI. This cost is dynamically calculated which adapts to the changes in input parameters like building dimensions and wall thickness. These outputs will serve as a foundation for evaluating design alternatives and making informed decisions during the design phase.
5. Exploring Good Alternatives and Conclusion
Configuration 1 is a Compact Design ideal for housing projects with budget constraints. It minimizes the construction cost by reducing the building’s overall dimensions while still ensuring acceptable living space efficiency. The compact design also supports higher-density development in urban settings.
Configuration 2 is a Balanced Design for Mid-Range Projects that gives a balance between cost and liveability. The dimensions are increased to allow more spacious apartments while maintaining reasonable construction costs. It is suited for mid-range housing projects targeting families or intergenerational living scenarios.
Configuration 3 is Spacious Design for Premium Living, and it is designed for housing projects where the main priority is maximizing the comfort of the occupants. The spacious design accommodates larger apartments with generous common areas, perfect for high-income residents. The higher cost is justified by the enhanced liveability.
In conclusion, after evaluating the three design configurations, Configuration 1 (Compact Design for Affordability) is the most efficient choice for a budget-constrained project. It offers the lowest total building cost, the most cost-effective NUF per square meter, and the highest living space efficiency ratio, which makes it the ideal option for maximizing value without compromising on quality and living comfortability. On the other hand, Configuration 2 and Configuration 3 may provide more space or cater to mid-range and premium markets, Configuration 1 gives the best balance for projects focused on affordability and efficiency.
Sketchfab View
References:
[1] Nezamaldin, D. (2019). Parametric design with visual programming in Dynamo with Revit: The conversion from CAD models to BIM and the design of analytical applications (Master’s thesis, KTH Royal Institute of Technology).
[2] BGF (Bruttogrundfläche, or Gross Floor Area) and NUF (Nettoraumfläche, or Net Usable Area)
[3] Baukosteninformationszentrum Deutscher Architektenkammern. (2025). BKI Kostenplaner 2025.
