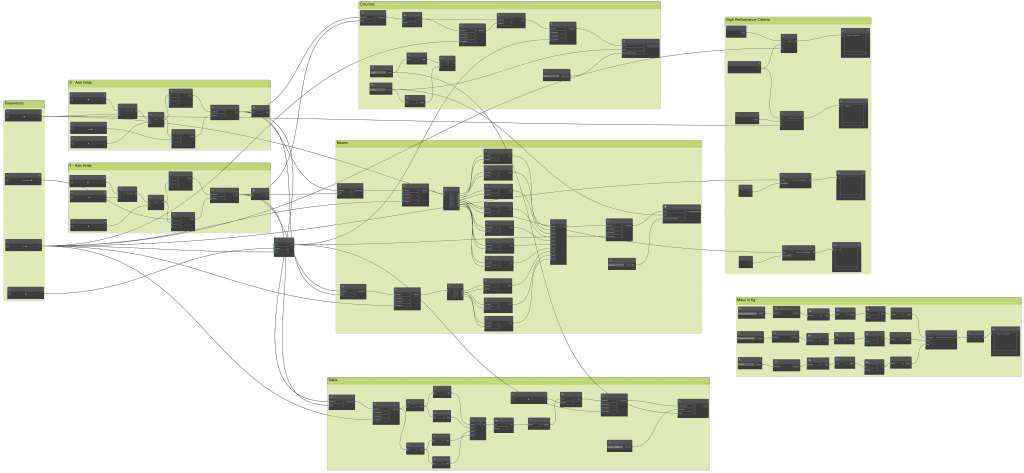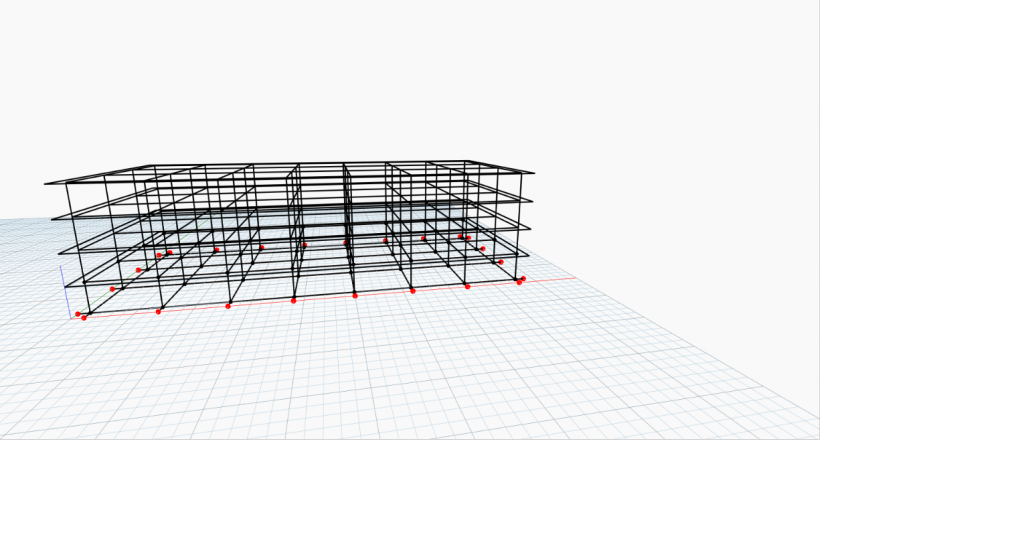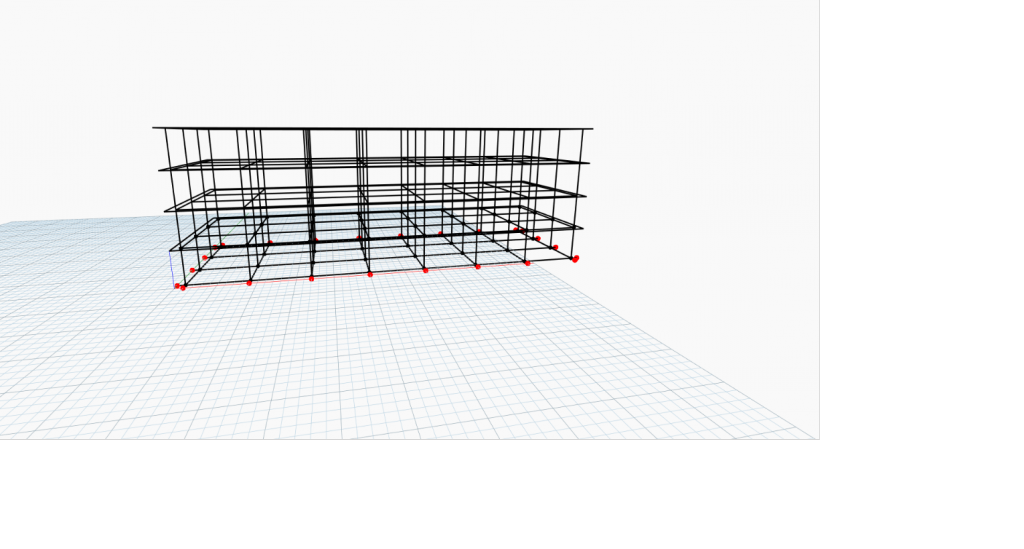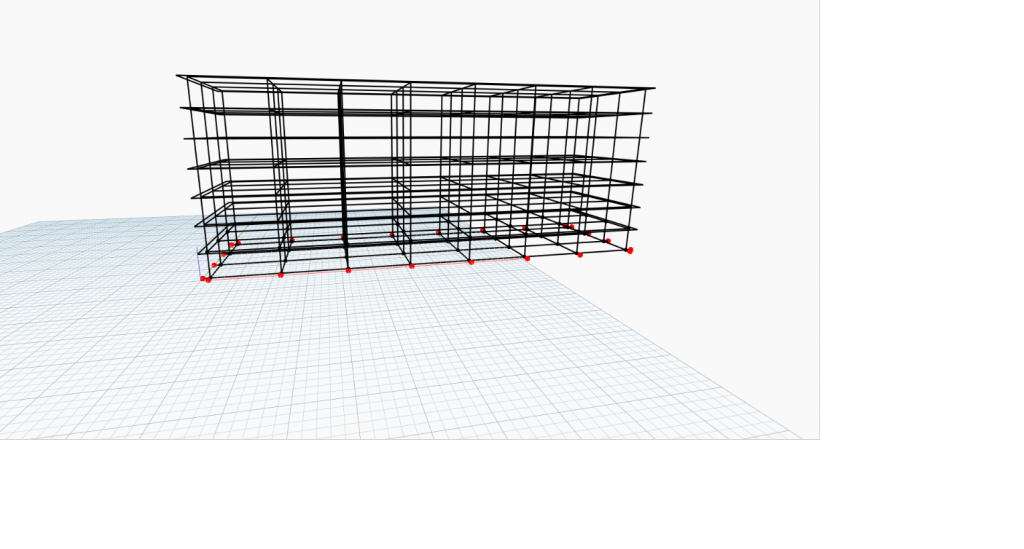Scope: -
Parametric modeling of concrete of structural elements (beams, columns and slabs) where the parameters are the member properties of these elements and the sectional and material properties were kept constant. Since we will have same dimensions of beam and column, we can incorporate formwork which can be reused over and over again instead of plywood. The same formwork can be used in different projects, reducing the cost of formwork in a project and wastage.
Goal: -
As different structural properties are required at different seismic zones. Buildings need to be designed in a way that their natural frequency does not resonate with the frequency of any seismic event of the region. So, the goal of this assignment is to provide better alternatives for different seismic zones.
Parameters
Some parameters were established to achieve the goal. Parameters and along with initial values are listed below.
| Parameter | Value |
| Floor Height | 4 meters |
| Number of Floors | 4 Floors |
| Total Length | 56 meters |
| Span between Grids (in L) | 8 meters |
High Performance Criteria
To find the rigidity of the building, natural frequency of a building’s variables is kept as the high-performance criteria. However, some design related performance criteria are also established as there are some requirements by the architect and the user.
Beam and column design are based on ACI code 318-11 and research conducted. Beam is 400mm x 800mm and column is 600mm x 760mm. [1] [2]
| High Performance Criteria – Structural | Value | High Performance Criteria – Design | Value |
| Axial Rigidity of Column | 4.65 * 10^6 | Clear Height (m) | 2.2 |
| Flexural Rigidity of Beam | 48 * 10^3 | Clear Span (m) | 7.4 |
Axial and Flexural rigidity of this structure are comparatively high. [4] So, this design of beam and column members are rigid can be used in seismic zone 2-B which is also backed by research conducted.
Methodology: -
From the input values for these functions, high performance criteria are being studied in this model.
Alternative 1
For the first alternative, the span was reduced from 8m to 6m. Other parameters were not changed. On the basis of high-performance criteria (structural) it is more rigid. The carpet area of the building has been reduced or the aspect ratio has been reduced. We can see that by ratio of clear height by clear span of this alternative and comparing it with original values.
This model can be used on seismic zone 3 based on the aspect ratio required for it.
| High Performance Criteria – Structural | Value | High Performance Criteria – Design | Value |
| Axial Rigidity of Column | 4.65 * 10^6 | Clear Height (m) | 2.2 |
| Flexural Rigidity of Beam | 85.3 * 10^3 | Clear Span (m) | 5.4 |



