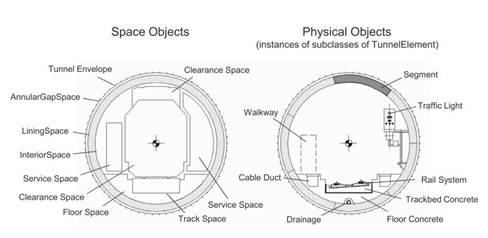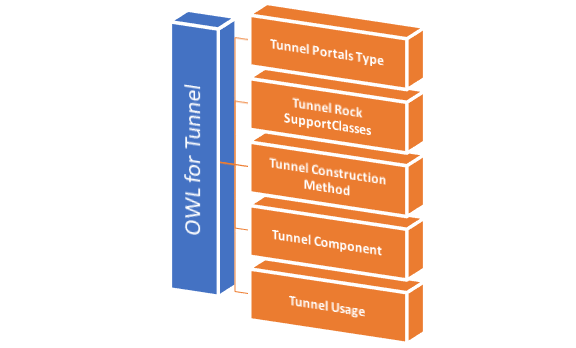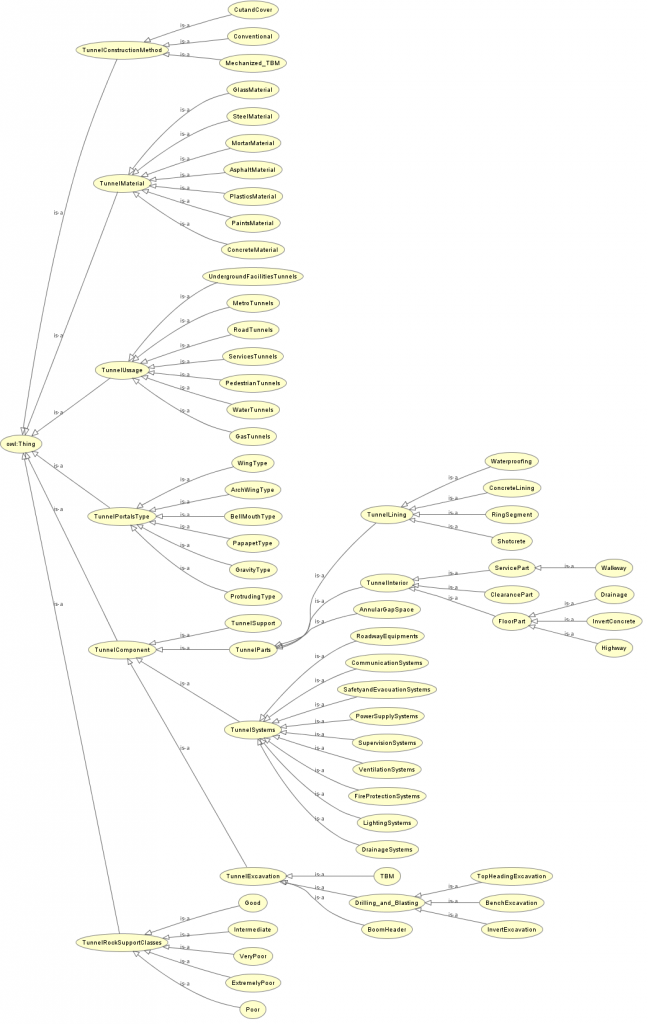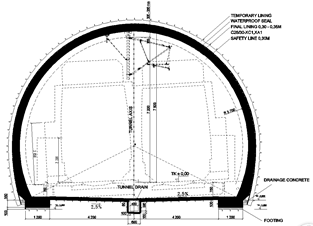Introduction
Tunnels are one of the most critical and complex sections of infrastructure. Tunnel projects require a range of many multidisciplinary works such as geotechnical engineering, mechanical engineering, hydrogeology etc. The tunnel design consists of all these multidisciplinary systems in terms of project planning and cost. It requires analysis, modelling, visualization, and numerical analysis. In this project proposed product is a tunnel which can be part of transportation network. Tunnels can be created for multiple reasons such as utility, transportation (railway, highway, metro etc.), safety and mining. This project is a highway tunnel.
Tunnels are considered as one of the challenging civil engineering systems. Because it includes some systems that provide best solution for the roadway or railways that passes through the obstacle such as water, mountain etc. BuildingSmart as a independent institution that aids to create international standards that leads to digitalization and solutions for the infrastructure and building. In related works that creates bases for the ontology of the first assignment comes from open BIM data exchange standard of AEC industry. Current information about infrastructure facilities such as roads, bridges, railways or tunnels in detail is not adequate. However, it is getting extended by adding multi-scale models and expert evaluation based on data standard. Related the multi-scale tunnel product model of the tunnel is derived from Borrmann et al.
Highway tunnels is the main part of the assignment. Tunnels considered as civil engineering structures that are designed for creating a space that secure in the ground. Tunnels are categorized into road tunnels, railway tunnels and waterway tunnels, depending on the purpose of their use. Creating an ontology, this paper use IfcTunnel developed by BuildingSmart standards in 2020. Based on its scope tunnel types are categorized as rail, metro, road, pedestrian, water, gas, services and underground facilities in this assignment. This categorization created based on tunnel’s usage area.
Attached model is shield tunnel. For this model and ontology, tunneling construction techniques have been selected as three such as conventional, TBM and Cut & Cover. Excavation method described with Boom Header, Drilling and Blasting and TBM. Tunnel Parts selected by Bormann & Jubierre for tunnel cross-section showing the individual spaces (left) and elements (right) of the product model.

Ontological development
An ontology of the tunnel has been modeled with Protégé. Shield tunnel ontology is a conceptual organization of data describing for the tunnels. The aspects included in this description are fundamentally five: the functional and prescriptive requirements of tunnels, the tunnel materials, the tunnel structure and parts, the data description of tunnel portal, construction methodology and rock support type. Because of the above mentioned aspects, the ontological perspective for the tunnels that mentioned in the assignment are based on the needs of the application, and expert evaluation for formal ontology which developed design-oriented ontology. The ontology also includes construction methods, tunnel parts, rock support classes, tunnel components etc. Tunnel Components described as Tunnel Parts, Tunnel Equipment, Tunnel Lining, Tunnel Support and Tunnel Excavation.
Main class hierarchy created based on requirements that BuildingSmart agreed on about the Tunnels in Protege as shown in below Figure 2.

According to the tunnel ontology, construction methodology has been selected as TBM. This will be the starting point for the project design. Excavation works is the main work for tunneling. Therefore, fist of all, creating tunnel line is crucial. Creating a tunnel line requires quantity survey to detect geographic coordinates for tunnel construction which construct align with the project location. For this reason, the project started with getting data from excel to create coordinates x, y and z value. Parameters are geographic and geometric information for routing, ventilation pipelines and product supports.
When connecting other structures, tunnel coordinates are oriented to the project locations where two sides of the valley are connected to maintain the integrated civil system’s sustainability. Therefore, when it comes to integration of the structures and creating the integrated civil system, main challenge is adopting the highway tunnel to other marine system-oriented products such as concrete gravity dam, amphibious house, and oscillating water column. Because of this challenge, highway tunnel considered and adopted to maintain tunnel which doesn’t require specific tunnel systems such as ventilation.

Parametric Modeling
Project challenge is creating a product which will be aligned with the real coordinates. X, Y and Z value for the coordination can be changed and modified parametrically. Ontology has been created by describing level of geometry which is spaces that includes tunnel components. These are:
- Tunnel Layers
- Tunnel Platform
- Tunnel Arc
- Tunnel Support
- Ventilation pipes
- Tunnel Drain
- Floor Concrete

According to tunnel line that captured from coordinates, tunnel platform has been modeled. Here, 10.6 m has been chosen for platform length. Tunnel arc has been selected for radius as 5 meters. Important challenges of tunnel design are tunnel drain and tunnel ventilation. This provides required health & safety solutions for the asset. Also, it requires interdisciplinary work for modelling. As seen in below picture, ventilation pipes have been defined as radius 0.45 m. Tunnel drain also defined as 1.5 x 2 m. Asset information of tunnel structure (such as drainage, platform, arc, etc.) and equipment (such as ventilation, etc.) simply modelled considering operational phase. Tunnel arc type support has been added with 4m intervals. Floor concrete has been defined as 1 meter and 0.3-meter tunnel line for the covering.
As a summary,3D model shows:
- Tunnel route which aligned with the real coordinates
- Tunnel spaces for equipment and structures
- Cross section of the road to indicate height differences
Parameters on this project are:
- Coordinates for creating the axis
- Width of platform and each part of platform
- Height of tunnel
- Height of ventilation
- Number of tunnel segments and their thickness
- Tunnel road thickness
Download Files
Tunnel ontology model Tunnel parametric model

