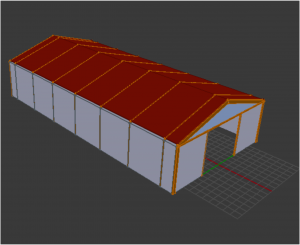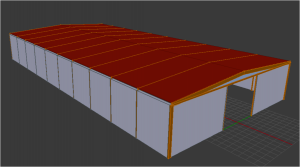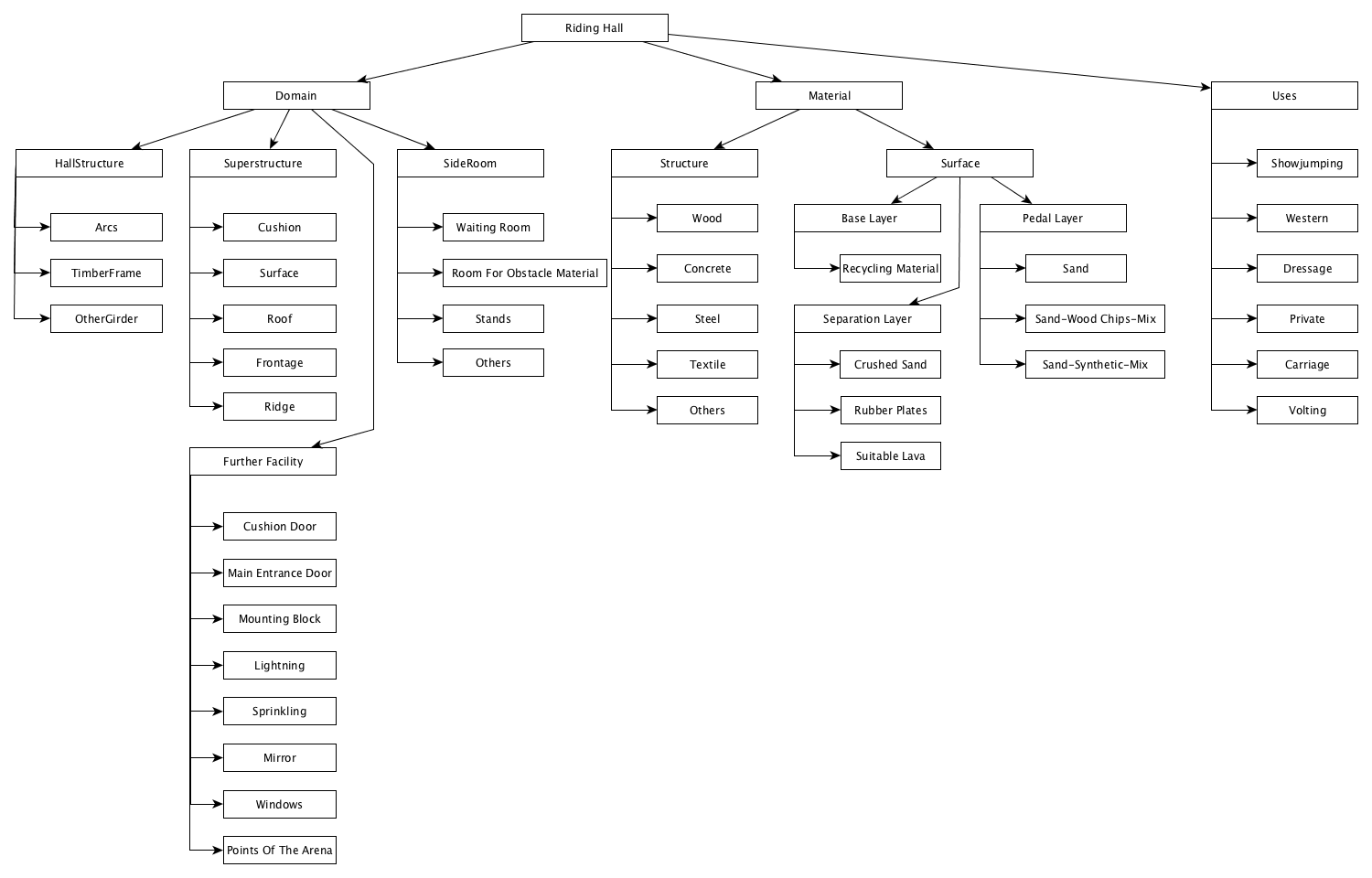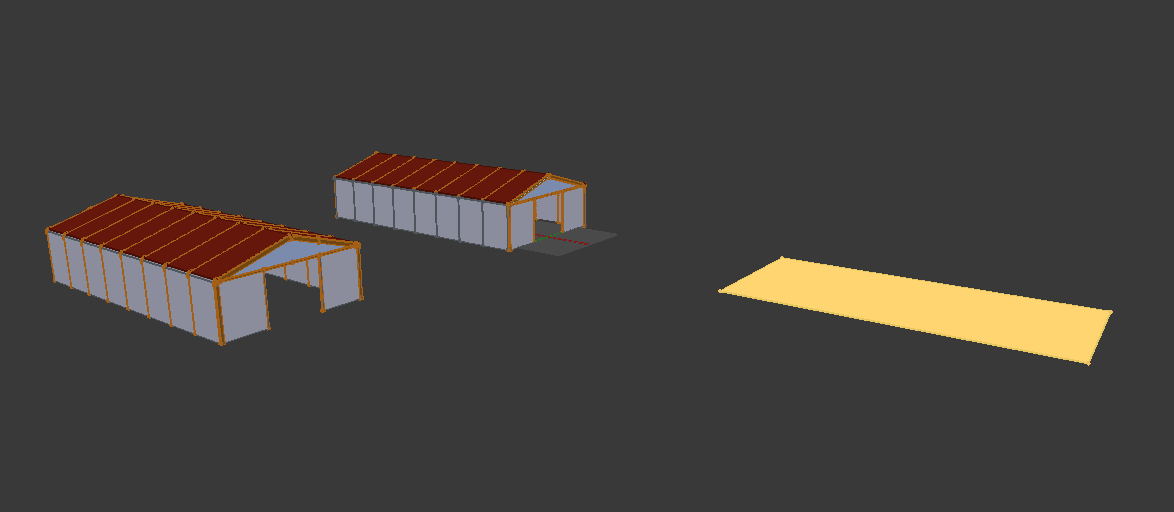What is it all about?
A riding hall is nowadays a great necessity for every equestrian facility when it come to the points of business economics.[1] These halls provide more benefits for costumers. For example they can train their horses during every weather.
The Use is an important factor while designing a riding hall. Due to the different competition classes/levels (E, A, L, M, S when S is the most difficult class) in riding the size of the hall is categorized for these kind of levels.
What are the main components?
A riding hall can be separated into 4 components.
The first main component is the hall structure. As soon as the hall gets bigger for any reason the engineer is dealing with high span widths. Normally the frame of a riding hall is accomplished when using pillars and suitable girder just as arcs, steel profiles or timber-frames.
The second main component is the superstructure of the hall. The superstructure contains components that are necessary to call a hall a riding hall just as a roof, frontage, ridge, cushions and surface.
The third main component are the side rooms. Side rooms are for example stands, waiting room for horses and riders in front of the surface, rooms to store obstacle material or other rooms just as toilettes, changing rooms or rooms for the judge when having a tournament.[1]
The fourth and last main component is personated by other facilities. For example cushion doors to enter the surface, main entrance door for big trucks, mounting blocks for disabled people to help them get on the horse (keyword barrier-free), mirrors for the riders to check on their skills and windows for a translucent structures to provide good light during the day so that riders and horses are safe. Windows even support the natural ventilation. A good ventilation is necessary to provide healthy conditions for horses and riders.[1] One can support it when designing different option just like an air-permeable ridge, open window spaces, roof pitches and roof insulation for a better circulation of the air as well as to dissipate moisture through the construction. Furthermore other facilities could be the lightning and the points in the arena which are necessary to ride different riding figures.
Other facts to keep in mind
Before, during and after the designing process of a riding hall one should think about the difference materials. Material can be separated into two components. First into structural material and second into surface material. You think about it before because the riding hall should incorporate with the natural environment, during because of the most economic way of building it and after because the health of the horse is a high priority when it comes down to choose a material for the surface for example.[1] The surface should ensure a dust-free and nonslip environment for the horses.
Ontology with Protégé
Parametric Model with Blender and Sverchok
Focus
The focus of the Parametric Model came out of the Ontology. So the Use and subsequently the size of the hall is the focus.
The following components has been modeled in Sverchok and visualised in Blender:
1.) the halls frame (columns and girder – long side)
2.) the halls front and back (columns and small girders + space for the hall door)
3.) walls in between the columns
4.) roof on top of the girders
5.) a face for some windows
On the basis of these components one is able to build the shell of the riding hall.
Parameters
To achieve my design goal I set up some parameters. All these parameters you are able to change individual in the Blender-File. The following table show their extremes and limits.
(LS= long side; SS= short side; HP= highest Point)
|
Name |
Min (m) |
Max (m) |
|
hall_length |
30 |
80 |
|
hall_width |
20 |
60 |
|
hall_transversal_span |
3 |
6 |
|
halldoor_width |
6 |
10 |
|
column_height |
5 |
10 |
|
column_width_LS |
0.1 |
0.5 |
|
column_length_LS |
0.1 |
0.5 |
|
column_width_SS |
0.05 |
0.3 |
|
column_length_SS |
0.05 |
0.3 |
|
smallgirder_width_SS |
0.05 |
0.3 |
|
smallgirder_height_SS |
0.05 |
0.3 |
|
girder_width |
0.1 |
1 |
|
girder_height |
0.1 |
1 |
|
girder_height_HP |
0 |
3 |
[table1]: ranges of the given parameters
Examples and Alternatives
| hall_length: 60m hall_transversal_span: 6m column_height: 7m hall_width: 30m halldoor_width: 8m girder_HP: 3m |  |
hall_length: 60m hall_transversal_span: 6m column_height: 7m hall_width: 30m halldoor_width: 8m girder_HP: 1m |  |
[table2]: alternatives due to changes in Blender (red=changed parameter)
3D-View-Model
What is new?
After the main topic had been decided, it was time to do some research. The Use of Therapeutic Riding had been added to the Ontology and another Option was developed. Additionally and because to offer Therapeutic Riding it is necessary to follow some guidelines for disabled people, other side rooms and facilities like a heated waiting room as well as different types of montage blocks had been added. The following Ontology shows the addressed changes:
After changing the Ontology and before it will be combined with the other systems, the changes from the ontology were subsequently added to the existing Blender-Model. Therefore the Blender-Model got some more facilities: 2 halls, one for each Use (Schooling and Therapy), and a number of (outside) arenas which you can change by its input parameter. Besides one is able to move the halls an arenas wherever one want. The arenas will always sit in front of both halls. The place between each area (area of each hall and area of each arena) is ensured by a safety (input) parameter that keeps room between each facility so that persons and animals are able to move and things can be placed <e.g>.
References
Books
[1] Orientierungshilfen Reitanlagen- & Stallbau, 2009, FN-Verlag Chapter 4



