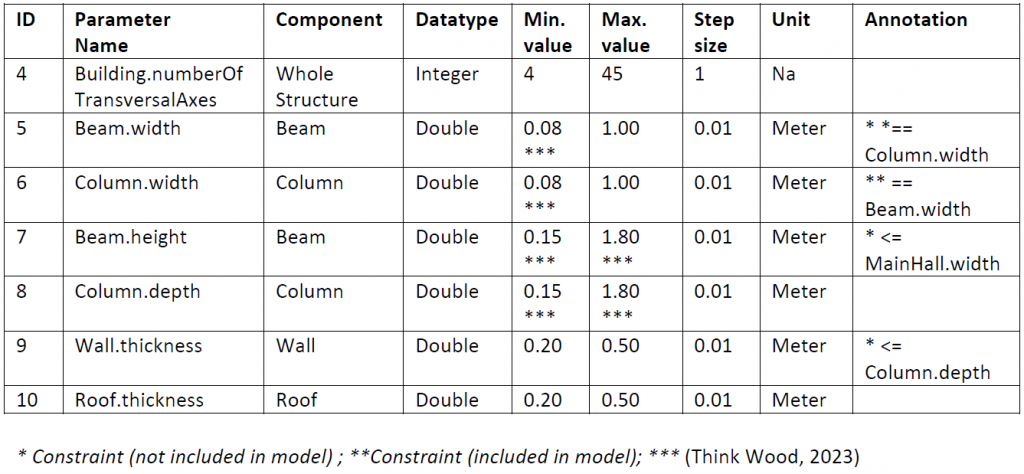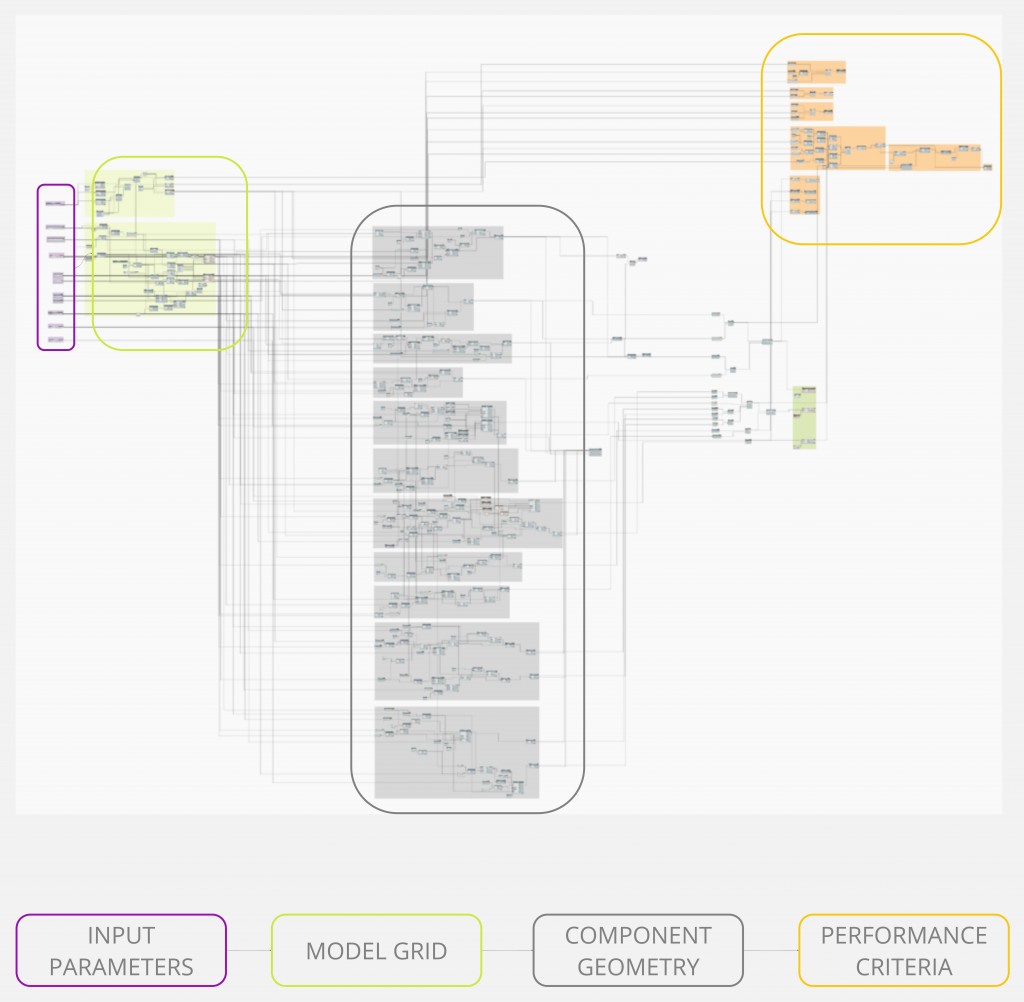Design Challenge
Based on the Ontological Model, the design challenge is to create a parametric model that allows designers to quickly explore and evaluate design alternatives for Multipurpose Sports halls. The parametric model is based on a parallel floor plan layout, in which auxiliary spaces are arranged alongside the entire length of the main hall [4]. The physical embodiment is expressed through a set of structural members (e.g., columns, beams, roof slabs)
Design Parameters and High-Performance Criteria
The design space of the parametric model encompasses all possible design options that can be expressed within the model. Designers have two sets of parameters at their disposal to control the model: the first set adjusts the dimensions of the main hall and the auxiliary space (Fig. 1), while the second set determines the section dimensions of the components (Fig. 2).


Like the design parameters, the performance criteria can be categorized into two groups. The first group entails Performance Criteria related to the building dimensions (Fig. 3), while the second group includes performance criteria related to material consumption (Fig. 4).


Parametric Model Description
The parametric model can be subdivided into four parts: Input parameters, Model Grid, Component Geometry, and Performance Criteria (Fig. 5.). Inside the parametric model, the Grid is created based on the first set of input parameters specifying the building dimensions. The second set of input parameters (component cross-sections) is then utilized to create the component geometry according to associated grid locations. Eventually, the resulting geometry is evaluated based on the design performance criteria.

Engineering Challenge
The purpose of this parametric model is to provide designers with a tool to quickly explore design options related to the design of multipurpose sports halls. Sports halls are long-span structures, their size depends on the required number of sports fields and auxiliary spaces [2]. Changes in size often require changes in the arrangement and dimensions of structural members. The parametric model allows designers to quickly adapt a particular design parameter, the resulting geometry will update accordingly and consistently. Furthermore, the parametric model will inform the designer of a set of important design performance criteria like material consumption and metrics related to floor area and construction footprint [3].
Parametric Model
References
[1] Bauministerkonferenz, 2022. Musterbauordnung (MBO) Deutschland, Berlin: Bauministerkonferenz.
[5] Think Wood, 2023. Glued-Laminated Timber (GLT) Design + Construction.
← Ontology | Back to Individual Systems