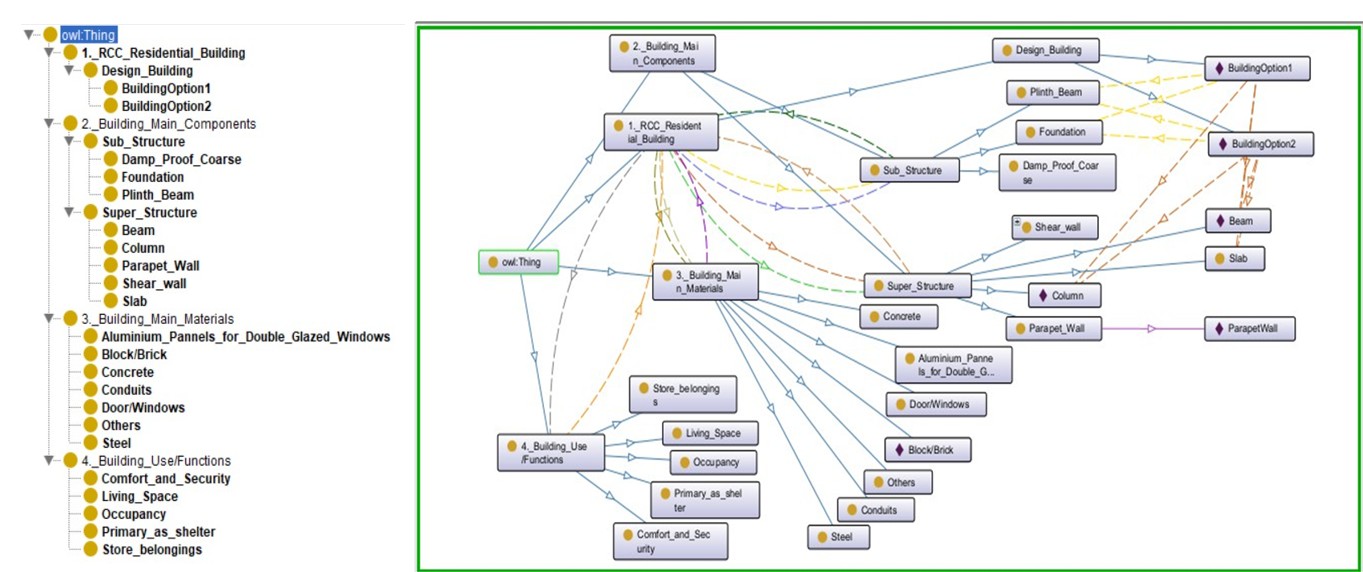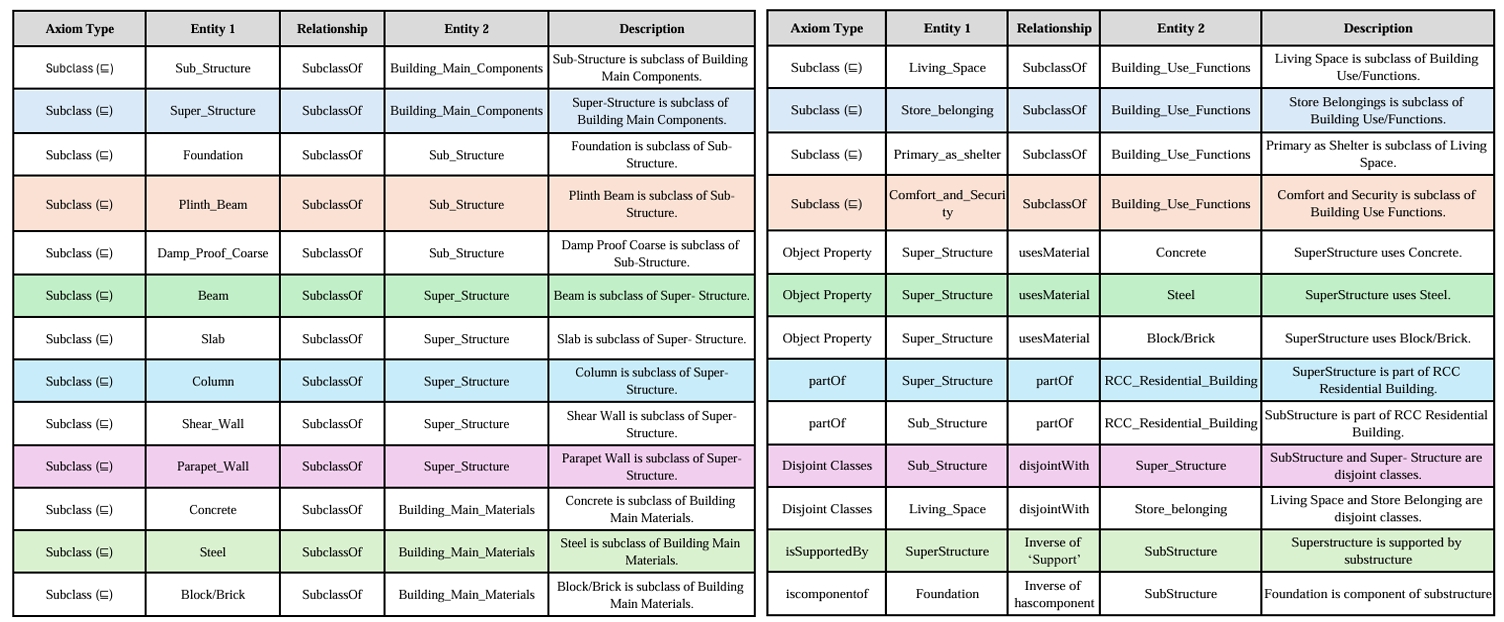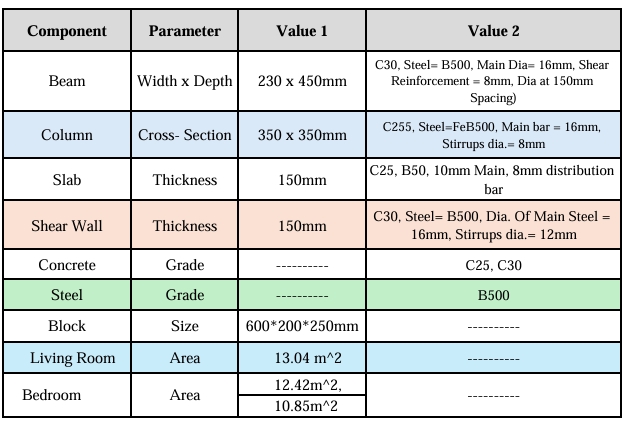By- |Anurag Mehta | TUB-ID: 0508000 |
Introduction:
The aim is to systematically and logically model a civil engineered product with its main components, characteristics and properties. We will be making an ontology by advance tool name protégé on a residential building, specifically more focused RCC Components.By ontology we can represent our framework of knowledge in a structured way. We create ontology to share information among people or software is one of the most common goals in developing ontologies.
Let’s understand by practical experiences from my past construction project, how ontology helps in the sharing information in design and execution team. The project is in Minsk, Belarus. It is a multifunctional complex having of 350 residential buildings. There are multiple contractors working at a time. To share set of information in proper way and in systematic way, they use ontologies on clouds. Let’s say there is some problem found by the contractor of windows in the design of window of an apartment, he will put in the ontology about the problem. Then the design team looks at the issue and acted on the problem, and the action is showed on that ontology, and it is visible to every other contractor. Also, there are set of ontologies for every team, such as for building component, electrical work, plumbing work team and even the flow of work. So that everyone has their set of information and how to do work and when which work is to be done.
Let’s deduce from my learning, Ontology is a structed way to put your set of things, to work in structure way, without chaos and easy to manage big projects, also it is flexible, we can edit and put new information at any time.
Figure-1 (Plan of the Building)
The building consists of three sections this is the plan of section-1. We will also look at the plan of the apartment, which mainly consists of and satisfy the use of our building function/uses in our ontology. I choose this building of three section because later in this assignment, I will explain how our system interface with other systems.
Figure-2. (Architectural, sketch and visual plan)
The figure 2, shows architectural, sketch and visual plan of the selected apartment, we will be more focused on the frame of this building while creating an ontology. We will be using RCC component based on Eurocode 2, 6. For design of concrete and masonry structures.
Ontology purpose, scope, intended users and intended use.
Purpose: The purpose of the residential building RCC frame ontology is to build a proper/structured way of the representation of the main components, materials, function/uses of the residential building. We are aiming to build this ontology to support engineering activities and design Ontology helps in more clarity in understanding and communication which leads to automate the engineering process.
Scope : The scope of the ontology includes:
- Physical Components/ Main Components: We divided main components into two subclasses. Substructure and superstructure. Sub Structure includes damp proof course, plinth beam and foundation. Superstructure includes RCC components only such as beam, column, parapet wall and slab.
- Building main materials: Concrete, steel, aluminium panels for windows, block/brick, door/windows, conduits.
- Building use/functions: primary as shelter, living space, occupancy, comfort, security, and store belongings.
- Properties: Physical attributes such as length, width, height, depth and specific material properties that we have to use in constructing RCC components such as concrete mix, type of steel (Just for reference).
Intended users :
- Architects: For designing residential building with proper understand of everything about building components, materials and uses. So that they will design the building according to scope
- Engineers: For structure designing and analysing.
- Construction Managers: It will help managers to manage and plan the construction projects.
Building Ontology of our chosen system Residential Building in Protégé
Defining Classes:
- Main Classes: Residential Building, building main components, building main materials, building use/functions.
- Subclasses:
- Building Components:
- Subclass Of Building Components:
- Substructure: Damp proof Course, Plinth beam and Foumdation.
- Superstructure: Beam, Column, Parapet wall, Shear wall an
- Subclass Of Building Components:
- Building main material: Concrete, steel, aluminium panels for windows, block/brick, door/windows, conduits.
- Building use/function: primary as shelter, living space, occupancy, comfort and security, store belongings
- Building Components:
Defining Relationships :
- hasComponent (RCC_Residential_Building ——> Building_Main_Component) for both substructure and superstructure
- hasMaterial (RCC_Residential_Building ——> Building_Main_Material)
- hasUse (RCC_Residential_Building ——> Building_Use/Function)
Add Restrictions: A building must have component and main material. An existential restriction means that an individual of class must have at least one relation to a specific property to an individual of another class. Such as:
- hasMaterial some Building_Main_Material
- hasSubStructure some Sub_Structure
- hasSuperStructure some Super_Structure
Create Individuals and Data Properties:
Create individuals in the section of individual by class in protégé and add properties of subclasses such as ‘haslength’, ‘haswidth’, ‘hasheight’, ‘hasdepht’, ‘hasL/Wratio’ etc and properties of materials that we are going to use in RCC components.
After following the steps into protégé we can use ‘OntoGraf’ to visualize our ontology.

Figure-3. (Ontology of Residential Building)
This is how our ontology looks like.
- Let’s see the axioms that we used in our ontology.
- These are the axioms in that properly in table-1 define our ontology; by using all axioms we can clearly define the relationship with each other. We also use inclusion axioms (⊑ 𝝥).
 Table 1.
Table 1.
Let’s answer the following questions :
- Clarity of the chosen domain of our ontology: The main domain of our ontology is RCC residential. This ontology systematically includes structural components, material used in the component and use/function of the building. This ontology has relevance to real world applications by engineers and by architects. And at last, this ontology is only specific to the residential building and does not cover other RCC building such as commercial towers, village houses etc.
- A well-defined engineering challenge: The ontology is the systematic decomposition of residential building, as they are complex systems with various components which are related to each other. The integration of materials in the components, like choose appropriate material to the component as per engineering The main challenge I would say is to logical correctness through axioms, restrictions and relationships. There is not correct way to build an Ontology, but it must follow the rules and logically correct.
- Environmental interfaces – such as how our system might interface with other systems, and parametrization(instantiation) of our chosen system. I choose the building of three sections, now I will tell you the reason. The ontology of our RCC building can interface with other systems, such as First, adjacent buildings, such as with the other sections. Some of the apartment share walls with other sections. Let’s talk about water supply, plumbing system will also be going to interface with each other of the sections. Same with electrical and waste management systems.
xParametrization (Instantiations): These are the expected values, there might be something not accurate, designers analyse everything and can edit the ontology at any time by using the xtab “Individuals by class” in protégé and the execution team act according to that.

- Clarity of the engineering examples: In the introduction by giving example based on my past experiences, I discussed an example, how ontology works and helps, and how it bridges the gap between the design and execution team by using logical axioms and relationships.
Conclusion: In this assignment we created an ontology of a RCC residential building focusing on it structure components, main materials and its intended use/function. By breaking down the building into its main component- below ground and above ground structure, the main materials that is used and the different purpose of the building- we developed a well-structured framework for understanding the building. This ontology ensures accuracy using relationships, restrictions and logical axioms. This ontology bridges the theoretical knowledge and practical execution application supports engineers, architects and contractors in their workflow.
References:
[1]. The real building that is going to constructed that we considered: https://bir.by/page/real- estate/minskworld/planirovki-kvartal-7/dom-mikonos/
[2]. European Committee for Standardization. (2004). Eurocode 2: Design of Concrete Structures – Part 1-1: General Rules and Rules for Buildings (EN 1992-1-1).
[3]. European Committee for Standardization. (2005). Eurocode 6: Design of Masonry Structures – Part 1-1: General Rules for Reinforced and Unreinforced Masonry Structures (EN 1996-1-1).
[4]. Hartmann, T., & Mohamed, M. A. (2024). ontological modeling for civil engineering. TU Berlin
[5]. Noy, N. F., & McGuinness, D. L. (2001). Ontology development 101: A guide to creating your first ontology. Stanford Knowledge Systems Laboratory. (Same as reference 4).
[6]. Protégé. (2024). Ontological modeling tutorial.
[7]. Krötzsch, M. (2018). Foundations of Ontology and Knowledge Representation: A Practical Guide. Springer.
[8]. International Building Code. (2021). Building Design Standards. IBC-2021.
[9]. Ontological Method for the Modeling and Management of Building Component Construction Process Information:
| Main Page | Introduction | Individual Systems | Integration Context | Combined Ontology | Combined Parametric Model |

