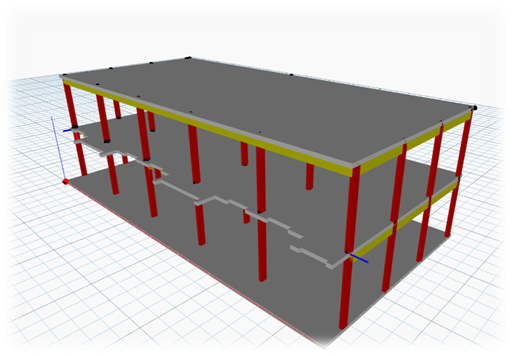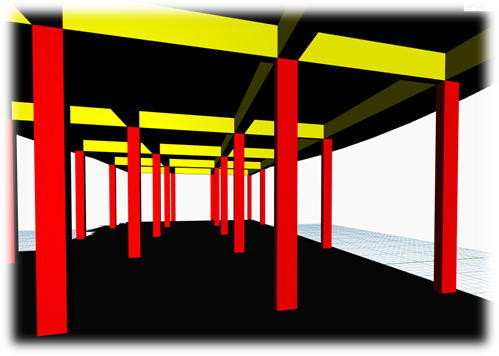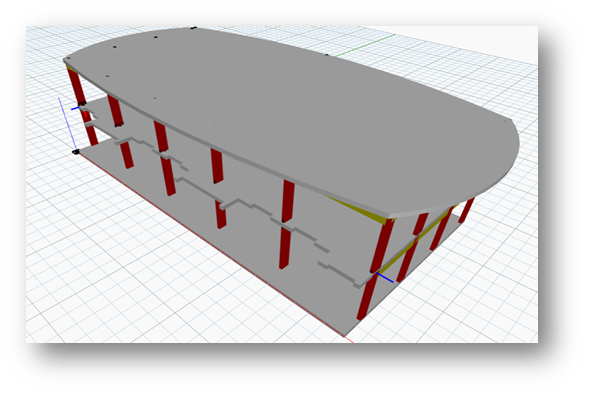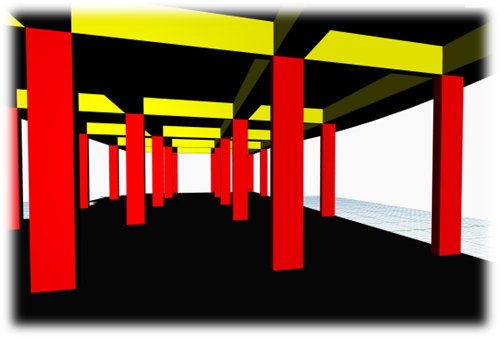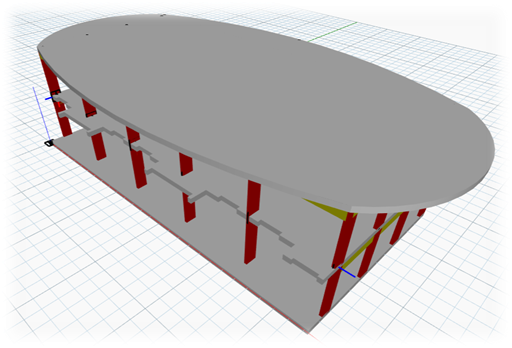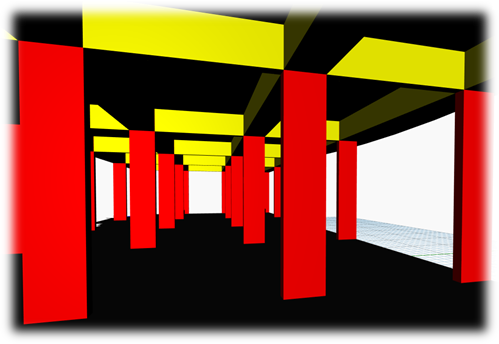Design Challenge
The challenge of townhouse modelling is to create different structural design models that correspond to different architectural shapes of the townhouses. Thus, this model can be used in supporting structural analysis. As can be seen from the attached pictures, when there is no arch-shaped cantilever, the section of beams and columns becomes smaller. When the cantilever becomes bigger, the section of beams and columns increases. In addition, when using heavy-weight finishing materials for the elevation such as GRC, aluminium, or stone, the columns and beams’ sections can vary to resist the heavy dead loads. The finishing materials can be placed on the cantilever. The following parameters were chosen to create the parametric model:
The width of the columns is constant, while the columns’ length and beam depth are varying. Another input parameter is the slab thickness. The previous parameters were used to define the geometry base and can be modified according to the structural analysis results and according to the architectural design. From a structural point of view, it is preferable to increase the section of structural elements to increase the safety of structural designs. On the other hand, smaller sections lead to saving some costs, which is the main factor in engineering.
Design Parameters and High-Performance Criteria
The first aim is to compare the moment of inertia for the columns and beams. As we know from the moment of inertia equation, which is I = bh³ / 12, the inertia increases when the depth of beams, or length of the columns, increases. Another important factor is the total cost of the concrete. The user can optimize the performance by choosing reasonable sections taking into consideration its effect on the concrete volume, and hence increasing or decreasing the costs. Furthermore, The architectural design has to be creative and modern and satisfies the required functions at the same time.
Parametric Model Description and Design Options
As can be seen from the 1st design option, the design is traditional and has no heavy loads, so the sections of columns, beams, and slabs are small. The cost of one cubic meter of concrete with a grade of C35 is assumed to be 70 €. The 2nd design option includes an arc-shaped- cantilever, and the complexity of the design starts to increase along with the loads resulting from the thickness and cantilever. In this case, the section of structural elements becomes bigger, and the costs of concrete rise by 50 % in comparison with the 1st option. The 3rd design option includes a big arc cantilever with a radius of 3 meters. The cost goes higher since the design becomes innovative. The cost in this case is more than double when compared with the 1st option, and almost one and a half times the cost of the 2nd design option. The moment of inertia for one column or beam increases as the section becomes bigger, and when the section increases, structural elements can resist additional loads and the design becomes safer. Although the additional cost resulting from a higher amount of concrete isn’t preferable, the design tends to be safe.
1st Design Option
2nd Design Option
3rd Design Option
Parametric Model
model by Dani Zaeem on Sketchfab
References:


