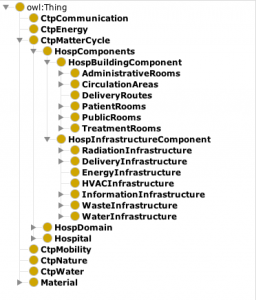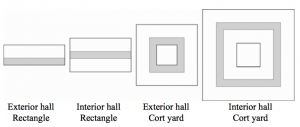Content
Ontology
Parametric Model
References
Ontology
Based on the Paper “Ontology Development 101: A Guide to Creating Your First Ontology“ by Noy/McGuiness (2001), I created an ontological model for the civil engineered product of a hospital. Different to other products, like a road or a bridge, which perfectly fit into a specific category of infrastructure, a hospital is a very complex system with many touch points in several infrastructure systems, like that defined by the city protocol group (cityprotocal.org, 21.11.2016). To include this complexity, I integrated the ontology for the hospital in a broader context of the city by considering communication networks, water cycle, energy cycle, matter cycle, mobility networks and nature as the main classes. Furthermore I defined general class material, that did not fit in one of these infrastructure categories. I included the hospital in the class for the matter cycle –CtpMatterCycle–.
Aside from the subclass “Hospital” which contains hospitals with defined properties, there is a separation between the functions of a hospital in the subclass “HospComponents” and the construction parts in the subclass “HospDomain.” This is useful because in a civil engineering view a hospital is a normal building, apart from some specific parts, like lead walls. It is the special function that makes it a hospital.
Based on the books of Capolongo et al. (2015) and Hosking/Haggard (2002) I identified special functions unique to a hospital. Hosking/Haggard (2002) make a clear statement about what functional rooms are to be found at the most hospitals from the most important are: entrance area, large communal areas like foyers and waiting rooms, circulation areas, radiological station, anesthetic and recovery rooms, operation rooms, cafeterias, patient wards, staff areas, administration areas and offices as well as storages. All these functional rooms will be considered in the model.
Cpolongo et al. (2015) conducted a current scenario analysis of several hospitals around the world. They focused on environmental, social and economic sustainability and their intersections in the design of hospitals. During their analysis they confirm the main parts, mentioned by Hisking/Haggard (2002) but also state important infrastructure topics like automated transport or the integration and interaction between different stations or parts of the building. Separation of ways for staff and patients as well as avoiding intertwining medical flows for different stations are major factors in the economic and social sustainability of a hospital, which adds a new point for my model, the infrastructure between the previous defined functional areas. In the following figure the model is described by the main parts of functional rooms and its corresponding infrastructure which are subclasses of the hospital components.
Due to the fact, that it is very complex to logically connect the already existing classes and Individuals I mainly focused on the point of radiation protection for the part of classic civil engineering. DIN 6847 -2 covers the topic of constructional radiation protection. Besides standard values like the maximum acceptable doses of radiation for a working place the DIN also gives instructions, how a radiologic treatment room is supposed to be build. A striking attribute is the radiation maze.
To keep it simple my designed hospital consists of a radiologic treatment room (HospComponent), its corresponding radiation infrastructure, an electron accelerator with either high or low energy (HospComponent), the radiation maze as with either high or low density as well as the radiation protection wall, which are either made of baryte concrete or lead. The logical connection between these classes is the existential restriction – hospOpt1 hasTreatmentRooms some RadiologyRoom- or as nominal – hospOpt1 hasRadiationMaze value MazeShort-.
As a result, I designed a big hospital and a small hospital, that varies in employees, possible patients and area. Depending on the size of the hospital the radiology treatment room has a higher or a lower electron accelerator and respectively more or less radiation protection.
Parametric Model
Considering the different functions, a hospital has, it is very complex to model a whole hospital based on a few input parameters. The design depends very much on, how many patients should be taken care of, what kind of functions are needed, how are the delivery routes or are single bed- rooms or triple-bedrooms needed. On the design side, there are no real characteristics that distinguish a hospital from a normal building. To keep it simple I made some restrictions to the hospital model.
- the thickness of structures, including walls, are 0m
- the hospital only has patients-rooms
- only double-bed-rooms
- bed rooms have a standard measurement of 5m x 3.2m, which reflects minimum sizes fora hospital double-bed-room (KhBauV0)
- the hall way has a minimum width of 2.25m (KhBauV0)
- the height of a floor is 3.5m
- min. inputs are restricted to 7m, because of the minimum limitation of rooms and hall way
Based on these restrictions I created the concept of parametric modelling in Blender and Sverchok. The main input Parameter should be as simple as possible. For the beginning I reduced the parameter to the size of the potential building site, which is displayed by the length of side x and side y. Later, I added the size of the building for convenience reasons. The proportion between the building and the area around, which is supposed to be used for regeneration, should be appropriate. (§2 KhsVO) I choose an appropriate proportion to be 50/50, so that half the area of the site can be the building. For that reason, I multiply the input parameter by the square root of 0.5 for further use in the modelling process.
Holst et al (2013) present different section typologies of a hospital design. Depending on the size and the design of the building different concepts can be considered.
These typologies reflect the different cases that needs to be represented in the parametric model. In the simplest case I only have a hall way and bed rooms on one side. As the building gets wider it is possible to add another line of bed rooms at the threshold of 6.85m. Every patient room needs windows and day light influence. As the building widens it is not possible to simply add another row of rooms, but first add a court yard to guarantee day light.
To respect these different cases, I made use of the switch node in sverchok, where I can differentiate between two cases, based on a true or false expression. In my model I consider the different cases, described above, excluding interior hall with court yard. To differentiate between them I chose two expressions.
- X < 6.85
- X > 14.1 (width of two rooms, two hall ways and length of a room 2×3.2m+2*2.25m+5m)
If the first expression is true, a building with one hall way and one row of bed rooms will be generated and if it is false two rows of bed rooms and one hall way will be generated. If the second expression is true, the first false expression contains valid and both rows of the hospital stay on the window side of the building. Two more orthogonal rows and a cube, that represents the inner court yard will be added to the model. At this point of modelling I added the restriction X £ Y, because no additional benefit was given and it dramatically reduces the complexity of the model, because I can exclude a big set of equal model options.
The design reductions to only picture patient rooms and its hall ways limit the model to get too complex and the input parameters exclude other forms than rectangles, which is also a big simplification. This way, the design space is limited to big or small hospital, long or squared buildings and many or few rooms. By definition a hospital has many interacting functions, that all depend and influence each other and must be considered, when modelling a hospital. Considering this the main technical part isn’t necessarily the construction part, but the design of the hospital with regards to the functions. A lot of restrictions are necessary to make a parametric model of it, otherwise many unuseful model will be created. With the experience of this assignment, I think it will be best, first to make parametric models of specific parts with specific functions and combine them in the end. In seeing so, my model could be a good start to model a hospital.
Finally, I choose two good alternatives, which reflect the two extremes of my possible outcome. The First is a long and narrow building with only two rows of patient bed rooms. As a part of a hospital it could represents a patient wing.
The second alternative is a quadratic version of a hospital with an interior court yard. This alternative provides a possible segregation between different types of patient, which need to be treated individually on the same station. A separation of different functions might also be possible, what makes it even multifunctional.
References
Capolongo, Stefano et al. (2015): Improving Sustainability During Hospital Design and Operation, A Multidisciplinary Evaluation Tool, Springer International Publishing Switzerland
http://www.cptf.cityprotocol.org/ancha/CPWD/CPA-I_001_Anatomy_Revised.pdf [29.10.2016]
Deutsches Institut für Normung e.V. (2014): DIN 6847 -2, Medizinische Elektronenbeschleuniger-Anlagen – Teil 2: Regeln für die Auslegung des baulichen Strahlenschutzes, Beuth Verlag GmbH, Berlin
Krötzsch, Markus et al. (2013): A Description Logic Primer, Department of Computer Science, University of Oxford, UK
Noy, Natalya F. and McGuinness, Deborah L. (2000): Ontology Development 101: A Guide to Creating Your First Ontology, Stanford University, Stanford
Sarah Hosking and Liz Haggard (2002): Healing the Hospital Environment, Design, management and maintenance of healthcare premises, Routledge, New York
Holst, M.K. et al. (2013): Parametric Optimization of Hospital Design, International Journal of Civil, Environmental, Structural, Construction and Architectural Engineering Vol:7, No:4, 2013
Krankenhausbauverordnung – KhBauV0, is-argebau.de, Fassung Dezember 1976, https://www.is- argebau.de/lbo/VTMU002.pdf [10.02.2017]
Krankenhaus-Verordnung – KhsVO, Fassung Vom 30. August 2006, http://gesetze.berlin.de/jportal/portal/t/14z2/page/bsbeprod.psml?pid=Dokumentanzeige&showd occase=1&js_peid=Trefferliste&fromdoctodoc=yes&doc.id=jlr- KHVBEpP2&doc.part=X&doc.price=0.0#jlr-KHVBErahmen [10.01.2017]





