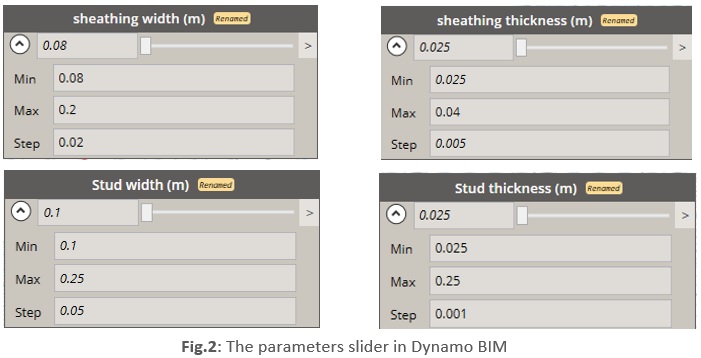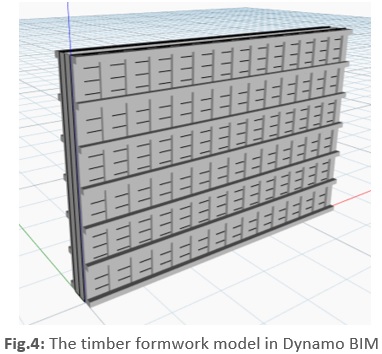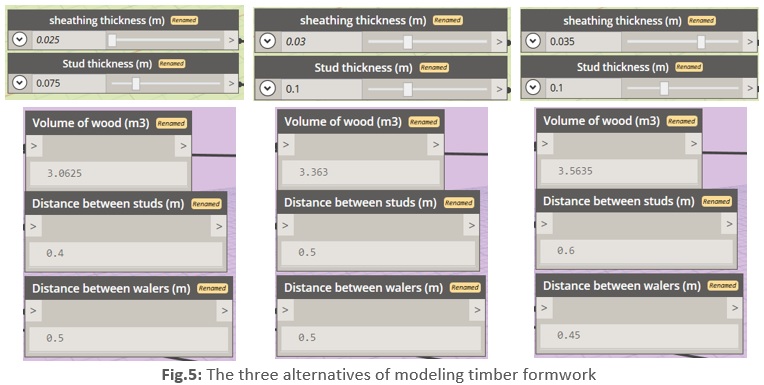1. Introduction:
The system chosen for the previous assignment was a timber formwork and an ontology was developed for different components like the sheathing, studs and walers. Dynamo BIM help to model these parameters in this assignment to have a better overview of how these parameters interact with each other to have the perfect system with the highest performance of the system.
2. Design challenge, performance criteria and parameters:
The design challenge here is to minimize the cost of the timber formwork by reducing the volume of used wood in the process, by maintaining typical distance between the studs and walers to maintain a good formwork firmness.
In order to overcome this challenge, the engineer should think about the main performance criteria, which should be managed to achieve the best reduced cost of the timber formwork together with the best firmness. The performance criteria in this case are:
- Volume of wood: give an overview of how much wood is needed in the process.
- Distance between studs and walers: as known the standard distance between the studs and walers are between (0.4m – 0.7m), and the lower and closer to 0.4, more studs and walers will be obtained which give the formwork higher firmness.
By controlling some parameters, the engineer could decide what is appropriate in order to get the best performance of the volume and the distance to overcome the challenge. Here are the parameters which influence the system and are the most related to the wood volume and the distance between the studs and walers:
- Sheathing width.
- Sheathing thickness.
- Stud width.
- Stud thickness.
All these parameters were hold as a slider in Dynamo BIM to give the ability of choosing the sheathing and stud different sections between the minimum and maximum values of these parameters’ measurements.
3. Logic of the parametric model:
As shown in (Fig.1), Dynamo BIM was grouped to simplify the modeling of timber formwork and to be easy to follow the steps of modeling.
As mentioned before the parameters were hold as a slider in Dynamo BIM (Fig.2), and the main purpose of this is to give the user the ability to specify the measurements of sheathing and studs based on the design or on the sections which are available.
These parameters ae included in the equations that are used to calculate the distance between the studs and walers (Fig.3). However, these equations calculate the distances by fulfilling the shear, bending and deflection conditions. After having the three distances from these equations, the minimum distance was taken, and rounded to the lowest 0.05m (for construction purposes).
4. Discussing the design space:
The model (Fig.4) was designed for a concrete wall with a height (4m), length (6m) and thickness (0.5m) and with type 1 of wood, but putting these values as variables in Dynamo BIM will give the user the ability to change it easily and the formwork model will directly correspond to the new values, because all the model’s parameters and values interact with each other by different codes and nodes to keep them updated with any adjustments which could be made (provide designing flexibility).
The user could manage the number of studs and walers by changing the design parameters which lead to change the distances. Then the wall height or length will be divided by the distance between the walers and studs, respectively so that the user can get their quantity in his design.
Moreover, both opposite sides of the formwork are identical and parallel which mean that the side and its opposite have the same distance from the center of the wall and the same numbers of sheathing, studs and walers, which let the user not worry about having any differences between the two sides, because the differences might make a huge problem with the casting process which lead to a breakdown of the timber formwork.
5. Discussing design alternatives:
The alternatives described below are three of many. By making the width of sheathing and studs constants (0.1m), and changing the thickness of it the following results are obtained (Fig.5):
The three alternatives meet the required distance between the studs and the walers (0.4m-0.7m), but the first and the second one are better from this point, because as was mentioned, whenever the distance is closer to 0.4m, there will be more studs and walers which lead to having a higher firmness of the formwork.
By comparing between the first and second alternative, the first one gives a smaller volume of used wood (3.065 𝑚3) together with the smaller distance between the studs (0.4m), and this is more cost effective and provide more firmness to the formwork. However, in both alternatives the distance between walers was the same (0.5m).
Download the Dynamo file:
timber-formwork-parametric-model




