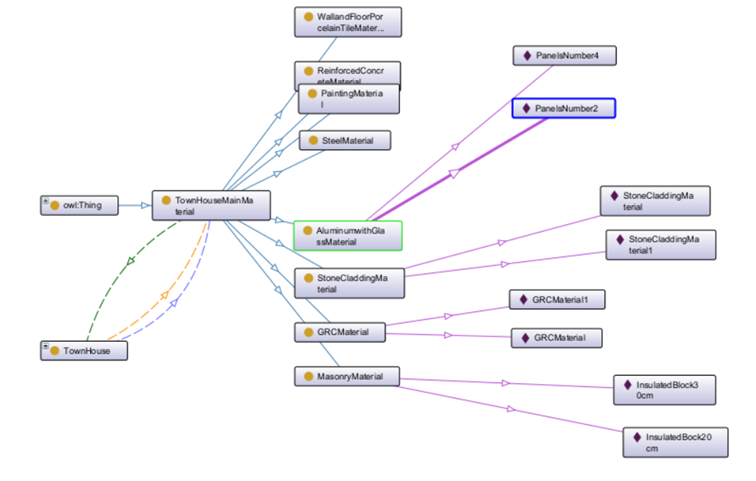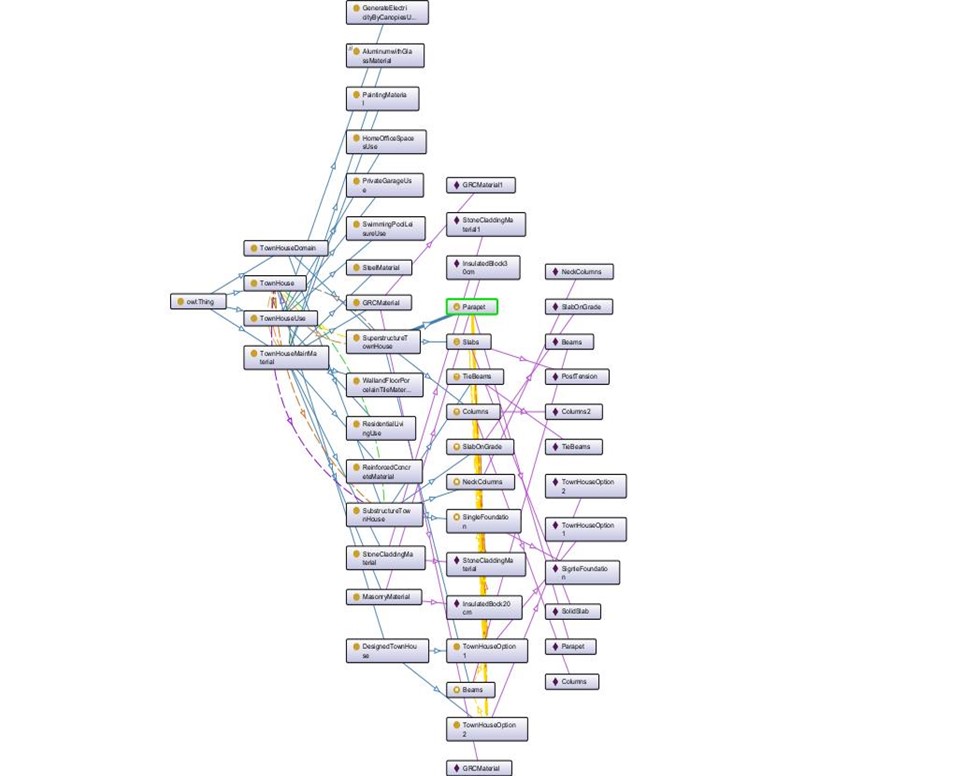Introduction:
A townhouse villa can be defined as a building that combines a townhouse and a private villa. The main difference is that the townhouse villa has common walls with neighbouring villas, and the townhouse area is often small. The townhouse villa enables residents to enjoy the benefits of communal living and have their private ownership. There are a lot of properties that a townhouse can have. For Example, it shares the walls with the adjacent units, which leads to optimized land use and creates something like the compound. Another thing is that the townhouses have multiple floors, usually between two and three floors. The tenants can also enjoy their private entrance, and outdoor spaces like landscapes, and some of them include a swimming pool also.
What is the purpose?
The purpose of the townhouse ontology is to create some design concepts during the design stage. The ontology focuses mainly on the structural design for a townhouse that contains a heavy-weight finishing material list from which the client can choose his desired design. A designer can use the input parameters to design foundations, tie beams, columns, slabs, and distance between columns. The structural design options range based on the properties of the finishing material that the owner may decide and are valid for all the options.
What is the scope?
The townhouse ontology includes concepts such as the structural and architectural components, possible material, and different townhouse uses and their relations. The finishing materials that can be used for the townhouse vary, and there are a lot of options to decide from to obtain different architectural designs.
Who are the intended users?
The intended end-users are the designers and engineers involved in the design process, especially the structural engineers
What is the intended use?
The townhouse ontology is intended to be used as knowledge representation to reach reasonable and logical parametric models, specifically aimed at being applied for structural design.
Components
The ontology aspects can be divided into 4 parts, as shown above, a Design option, domain, use, And main material. Structural design includes substructure and superstructure elements. When starting to design a structural system we must define some important properties, such as concrete mix design, longitudinal and transverse reinforcement, section shape and dimensions, cement type, and bearing capacity. It starts with calculating the dimensions and reinforcement required for the foundations. The next step is to choose the neck columns’ dimensions and reinforcement. After that, we design the tie beams and the slab on grade above it to reach the ground level. Since the goal of the ontology is to develop a structural design valid for the heavy material options that can be selected, I have developed more than one option for designing columns and slabs. For example, circular columns can resist one and a half times the loads applied to them for the same area as rectangular columns, and they also give a more unique appearance to a villa. The other thing is that the user can decide between a solid slab that allows a distance between columns of 4.5 meters, and a post-tension slab that allows a distance between columns of 8 meters. Depending on the finishing material, the client may select (as will be discussed below).

This ontology provides many architectural options for designing the townhouse facade. For example, for a modern villa, the high-hardness GRC material can be used, which comes in various shapes, such as straight, curved, and tapered, and can be painted in different colours. You can also choose between different types of stone used on the facade, such as marble or travertine with different thicknesses. Another important architectural design factor I included is the number of aluminium panels, which give different shapes and influences to the villa. The slab and column types depend on the finishing material options, as shown above. For example, if we have 4 aluminium panels, an insulated 30 cm block, and tapered GRC material, heavyweight material in another meaning, we can go for post-tension and circle columns design options that allow this combination of complex material together. If we have less material, we can use solid slabs and rectangular columns. Whatever the desire of the client will be with different materials and spans between columns, our structural design will be valid since it takes into consideration all the variables.
Engineering challenge:
In most townhouses, it is crucial to have good insulation and optimized energy performance. There was more than one option in the ontology to choose insulated masonry. It can reduce the heat transferred by minimizing conductive heat transfer through elements such as walls, floors, and roofs. Furthermore, it lowers the heating and cooling costs. We can also obtain better indoor air quality since it prevents heat loss in cold weather and heat gain in hot weather. To conclude, in designing a townhouse villa it is crucial to reduce energy use consumption and costs, and that can be tackled by effective insulation for elevations. Both defined masonry Options consist of a conductivity coefficient, which changes based on the thickness of the inserted foam. Also, the aluminium glass reflectivity percentage plays a significant role in insulation, as mentioned in the ontology individuals.
Ontograf

Engineering Examples
Constructing one additional floor.
Scenario: An existing townhouse, consisting of two floors, the property owner wants now to add a new floor to the existing townhouse.
Use Case: a structural designer can refer to the ontology to add one additional floor. The flexibility shown in the ontology allows designers to choose among different parameter options to satisfy the design requirements. The grade of concrete and reinforcement used in ontology and slabs/ columns options enable the construction of a new floor without worrying about how to meet the safety and design requirements. This leads to a modified parametric model that can illustrate the structural design.
Replacing old-light finishing material with modern-heavy ones.
Scenario: a townhouse that has an old facade that needs some repairs and a change in the materials of the external facades.
Use Case: the ontology contains some options that fit modern designs very well. Assuming an elevation of an 8-meter span that has light material such as light-weight block plastered and painted. The user can select GRC and aluminium panels, among the different options, without being concerned if the structural design can withstand the new materials’ generated loads. The final conceptual design can then be turned into a parametric model for structural design.
A customer wants to buy two townhouses and convert them into one with different functions.
Scenario: due to the small area of the townhouses usually, a customer may buy two townhouses next to each other, and cancel the shared walls. Half of the new area can be a residential area, and the other half can be used for a company business office.
Use Case: structural impacts of removing shared walls, or some loads in other meanings, can be understood from the provided ontology. The ontology helps to specify the characteristics of materials used in this case, such as the concrete mix design and reinforcement. After that, a new parametric model can be obtained after modifying the structural design.
References
← Individual Systems | Parametric Model →