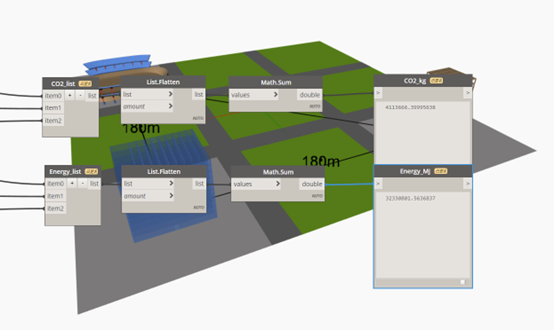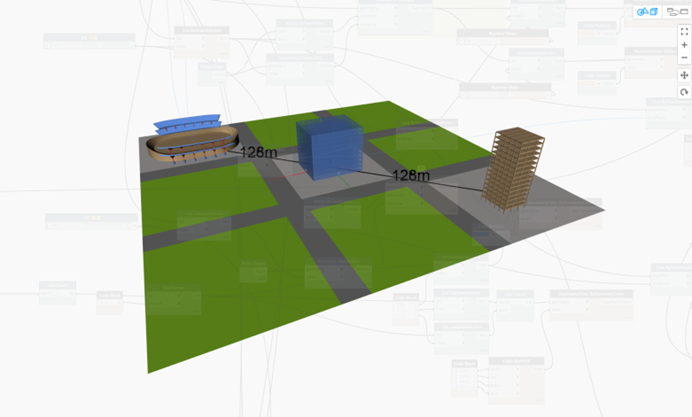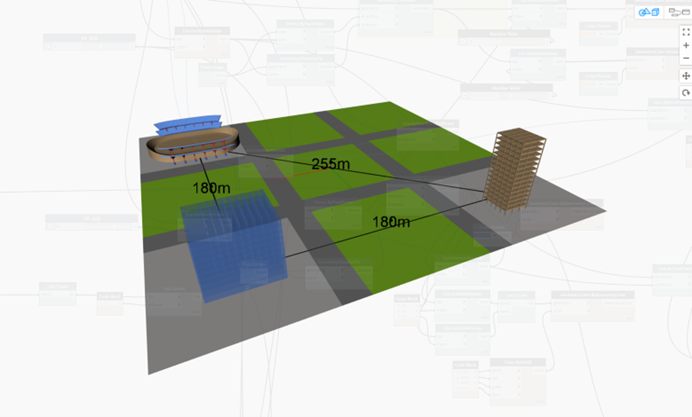Engineering Challenge
Urban development and construction are major contributors to energy consumption and greenhouse gas emissions, with inefficient building designs, poorly planned urban layouts, and outdated infrastructure leading to excessive energy use. Traditional planning and design methods often struggle to improve energy performance in a way that adapts to the city’s dynamic needs.
Purpose
Our parametric model aims to reduce energy consumption and emissions caused by inefficient urban planning while creating a sustainable and adaptable city that evolves with changing demands. Using Dynamo, we can develop a structured framework that effectively captures the interactions between various urban sub-systems, seamlessly integrating residential, office, and gymnasium buildings. This approach optimizes low-carbon practices, enhances accessibility, and strengthens connectivity within the city. By balancing infrastructure, mobility, and public spaces, the model not only enhances urban functionality but also ensures efficient resource utilization. Moreover, it improves livability by optimizing spatial configurations, creating cities that are more accessible, resilient, and environmentally responsible.
Assumptions
In a city with 3,000 residents, the design of urban spaces must consider various factors that impact sustainability and daily life. Assuming that residents only use cars for transportation, the road infrastructure becomes a key consideration. Since the width of the roads is fixed, there’s a limit to how many cars they can accommodate per length, meaning traffic jams could occur if too many cars are on the road at once. Since the office building’s structural system consists of a bearing wall, column, and slab configuration, it can be best suited as an RC Frame Structure for optimal load distribution and stability.
High-Performance Criteria
We do parametric modeling to deal with the challenges we mentioned before. In detail, we are concerned about these three criteria:
- Low-Carbon Practices: Our project prioritizes reducing environmental impact during construction by using different materials, minimizing waste, and optimizing resource use.
- High Accessibility: Roads are designed to ensure all residents can easily access workplaces and recreational facilities, promoting a smooth flow within the community. This connectivity is key to fostering an inclusive urban environment where mobility is convenient and efficient.
- Balanced City Systems: The arrangement of residential buildings, office buildings, and gymnasiums is carefully planned to maintain balance, considering proximity, noise levels, and privacy. This thoughtful placement ensures a harmonious living and working environment, enhancing residents’ comfort and productivity.
Parameters
Based on the above three high-performance criteria, we adjust the model using different parameters:
1. Building Material: CO2 Emission and Energy Consumption
Material selection plays a crucial role in balancing structural safety, sustainability, and construction efficiency. Our integrated system prioritizes low-carbon practices by assessing energy consumption and GHG emissions across different building materials. We choose some common industrial practices, as the setting of building materials for different design options.
Figure 1. Calculation nodes in Dynamo
Energy consumption and CO₂ emissions are determined based on the material composition of each structure. A node-based workflow integrates material properties, lifecycle emissions, and structural loads to evaluate performance trade-offs.
Table 1. Material Selection for different Building types
2. Relative Location: Improve Living Comfort
The placement of buildings significantly impacts privacy, noise levels, and traffic flow, which are key factors in creating a well-balanced and highly accessible city. A well-structured layout ensures that residential areas remain peaceful, while commercial and public spaces remain accessible and functional. In our case, placing an office building between the gym and the residential area acts as a buffer, reducing noise disturbance for residents while managing traffic flow.
Key Considerations:
- Privacy & Buffering: Offices and green spaces can act as barriers, shielding residential buildings from high traffic and noisy zones like gymnasiums.
- Noise Control: Placing non-sensitive buildings (e.g., offices) between quiet residential areas and loud public facilities mitigates noise pollution.
- Traffic Flow: High-traffic buildings should be strategically positioned near main roads, with transitional zones to distribute congestion efficiently.
- Proximity & Accessibility: Closer placement improves connectivity, while strategic spacing minimizes traffic congestion and disturbances.
2.1. Linear Layout (Short Proximity)
- Enhances accessibility by placing buildings in a direct, compact arrangement.
- Reduces distance, improving convenience for pedestrians.
- This may lead to higher congestion due to concentrated movement.
2.2. Triangular Layout (Long Proximity)
- Increases buffer zones, reducing traffic congestion, noise, and privacy intrusions.
- Distributes traffic more evenly across multiple access points.
- Ensures better separation of high- and low-activity areas.
Figure 2. Linear layout(left) and Triangular layout(right)
2.3Limitations & Constraints:
- The road network must follow a grid pattern to support future expansion and urban scalability.
- Diagonal roads (which would create the shortest paths) are not viable due to standard urban planning principles.
- Trade-offs between accessibility and environmental impact must be considered when selecting the best relative positioning.
2.4Integration Challenges
2.4.1. Different Coordinate Systems and Unit Standard
When integrating multiple Dynamo models, each model may use different coordinate systems, leading to misaligned geometry, and incorrect positioning. For example, one model might use millimeters for height (3000 mm), while another uses meters (3 m), causing miscalculations and inconsistencies in the data.
On the other hand, the misalignment of different buildings’ base points will influence the allocation. To simplify the combination of parametric models and focus on the relationships between different zones (blocks), we determine to use the building centroid of each model as their base points.
2.4.2. Low computational performance
When integrating multiple Dynamo models, performance bottlenecks may arise due to inefficient data processing, particularly when handling large-scale geometry, complex data structures, or multiple iterative operations. These issues can cause slow execution times, high memory consumption, or even crashes. To optimize the process, we (1)neglect some irrelevant nodes, (2)use existing functions rather than writing another code line that is only used once, and (3)use data-oriented components like “list.create” to adjust and control data flow rather than changing the entire model.
Design Alternatives
We calculate the amount of CO2 emission and energy consumption by multiplying material consumption with the unit CO2 emission amount and unit energy consumption separately.
Alternative 1
Table 2. Material use for Alternative 1
CO2 Emission(kg): 4777969.20388671
Energy Consumption(MJ): 32327751.3534053
Alternative 2
Table 3. Material use for Alternative 2
CO2 Emission(kg): 4113666.39995638
Energy Consumption(MJ): 32330801.5636837
Alternative 3
Table 4. Material use for Alternative 3
CO2 Emission(kg): 5557063.89875637
Energy Consumption(MJ): 37439939.2896037
Comparative Analysis
Based on the optimal solution of the previous step, according to our main preference (Low-Carbon), we choose Alternative 2 as the best choice. Then we come to the Living Comfort criteria.
Table 5. CO2 Emission and Energy Consumption for Alternatives
Alternative 4: Linear Layout
The linear layout optimizes accessibility and proximity, reducing travel distances while increasing pedestrian connectivity. Besides, placing an office between a gym and residential area helps reduce noise pollution. However, it may lead to higher congestion in peak hours due to the concentration of movement along a single axis.
Figure 3. Linear layout for Alternative 4
Alternative 5: Triangular Layout
The triangular layout distributes buildings strategically, ensuring better traffic flow, lower congestion. The trade-off is a longer distance and slightly reduced land utilization efficiency.
Figure 4. Triangular layout for Alternative 5
References:
[1]Gehl, Jan. Cities for People. Island Press, 2010.
[2]Rodrigue, Jean-Paul. The Geography of Transport Systems. Routledge, 2020.
[3]Berglund, Birgitta, Thomas Lindvall, and Dietrich H. Schwela. Guidelines for Community Noise. World Health Organization, 1999.]
[4]UN-Habitat. Global Report on Human Settlements 2013: Planning and Design for Sustainable Urban Mobility. Routledge, 2013.
Introduction|Individual Systems|Integration Context|Combined Ontology|Combined Parametric Model|Conclusion








