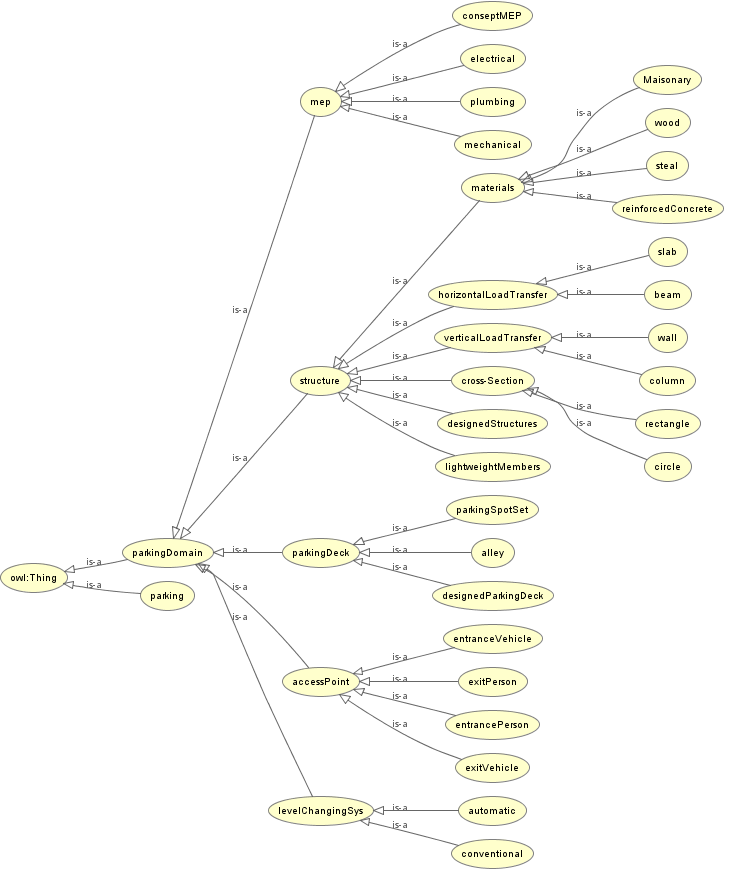Abstract
In the sports park different facilities need to be connected to the surrounding urban environment. Beside the main transportation of the visitors of the park, mainly trains and buses, visitors with personal vehicle should be able to have a safe and easily accessible place to leave their cars in. a multi-story parking structure is one of the solutions which can partially provide parking for visitors. But since the park contains a stadium with a capacity of 10.000 visitors, mostly expected at the same time, other parking facilities, like a parking lot, are needed.
Ontology
For the design and conception of the parking structure it was needed to decompose the system or the domain to its components based on functionality, material or use. For that purpose, creating an Ontology would help defining the challenge and the needs of the system, as well as the limits of it and its level of detail.
The functional decomposition of the parking structure should form the first level of the Ontology. The parking structure contains 5 main components
- Parking Deck
- Level Changing System
- Access Points
- A MEP Concept
- A Structure
Each of these components is decomposed based on material or function to describe the domain we need in the knowledge-based design afterword’s.
Parametric Model
To make the design flexible throughout the developing faze, a parametric model could be the ideal way to design the multi-storey car park. Using a parametric model could help optimizing the design based on parameters set to collaborate with the surrounding urban environment, like geometry or expected numbers of users.
To make the task realistic and useful it’s better to simplify the parametric model. Making the model too complicated would negate the main goal of making an easy-changing model of the design. So, the parametric model will represent only the structure of the building, and based on 3 different kinds of parameters:
- External Geometry
- Internal Geometry
- Capacity
The Capacity of the Parking structure is the addition of the capacity of other facilities in the sports park, times a reduction factor, representing the overlapping of events and the percentage of park visitors using a personal vehicle. Still a sports park like that is expected to be outside city centre where there is enough space to establish a parking lot.
The visualization of the parametric model is shown below:


