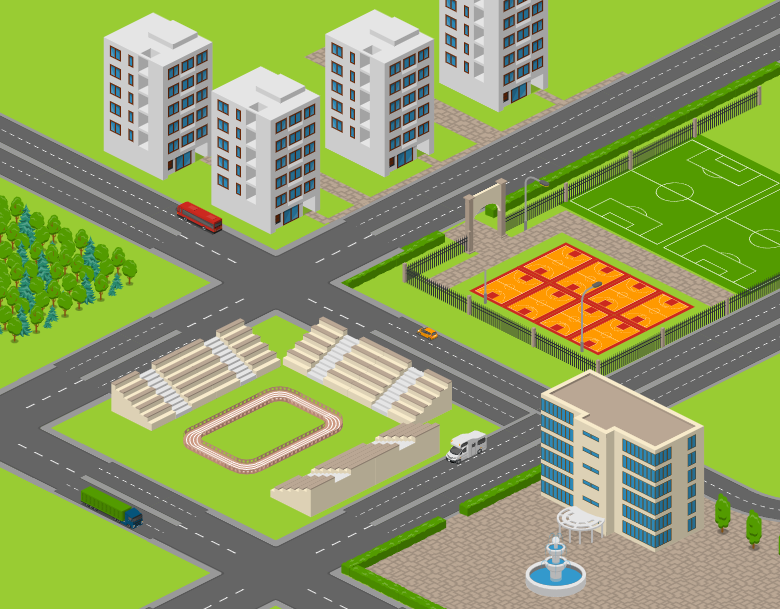An integrated urban environment is much more than just a collection of buildings. For us, it is a well-coordinated system in which residential, commercial, and recreational spaces come together to form one cohesive, sustainable city. Our project- Integrated Urban Environment looks toward a multilevel urban ecosystem wherein residential complexes provide comfortable living facilities, office buildings inspire productivity in the workforce, and gymnastics facilities promote wellness. These are strategically laid out for access, optimization of land use, and least environmental impact through effective planning and sustainable materials.
Based on the urban principle of minimizing environmental impact, the interplay between proximity and the relative location of different systems is carefully considered. While shorter distances enhance accessibility, they can also introduce challenges such as noise, privacy, and traffic congestion, potentially affecting residential and commercial areas. To develop a comprehensive understanding of urban functional patterns, and provide valuable engineering insights to establish an eco-friendly and balanced city, we integrate:
- Ontological modeling to structure and unify the relations between different civil systems, with a well-defined framework that captures their interactions, dependencies, and functional roles.
- Parametric modeling to simulate different urban scenarios and evaluate the impact of building placement, material choices, and accessibility measures.
By fitting these civil systems together into a single well- orchestrated urban fabric, our project stands to act as a guideline for modern city planning, which can ensure that growth and sustainability go hand in hand.
Figure 1. Overview of the urban system
Introduction|Individual Systems|Integration Context|Combined Ontology|Combined Parametric Model|Conclusion
