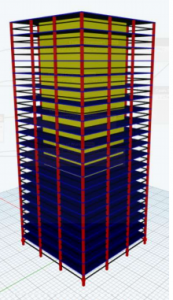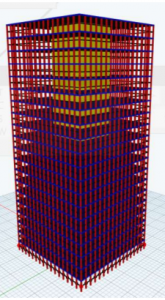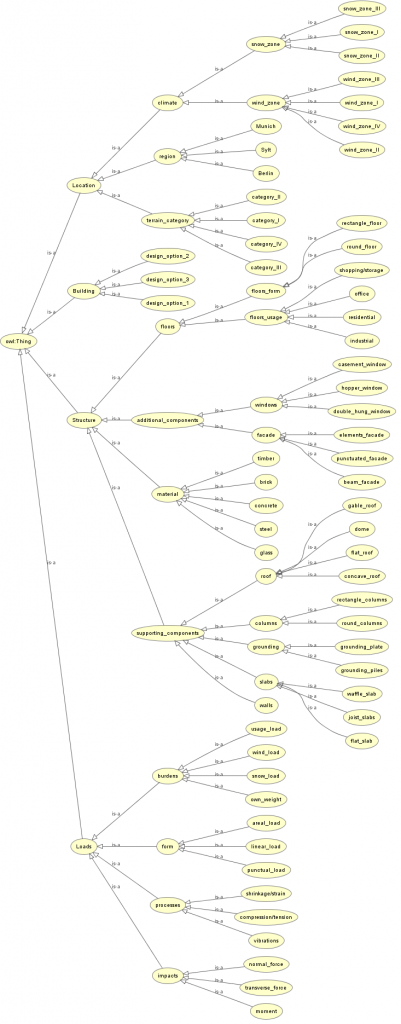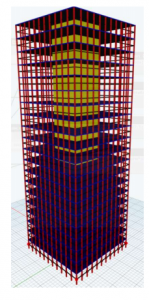Design challange
The main point of this part of the system was to create an overview of possibilities for creating a structure of an object, as well as factors which have more or less influence on the decisions connected with that task. The most of the aspects which are the subject of the analysis here are the statical ones, considering mainly the behaviour of the structure under some given loads as well as the interaction between the burden and the structural geometry of the building. This shall lead to better understanding of the many points of view froim different parties engaged in the developement of a project, such as architects, engineers or inverstor.
Ontology
Due to the different requirements and number of parties engaged in this process there are many conflicts which usually result from the lack of understanding for the whole complexity of this system. Therefore, this ontology depicts most relevant aspects of it as well as the dependencies between them. Understanding this system would be very helpful for the investor, architects and civil engineers who take part in the project development to agree on many aspects at the beginning, which can prove highly beneficial later. Scope The aspects covered here are:
1. Location
2. Structure
3. Loads
4. Building design
This have then accordingly many subclasses and parameters, which are represented in the diagram below:
Parametric Model
The parametric model, created in Dynamo-Software, compared to the ontology, focuses more on the aspects which strictly result from the engineering point of view on the structure of a building. The model depicts a square building with its side length of fixed 25 m. It is assumed that this is the maximal boundary of the plot allowed by the local urban planners. The point of the modelling process was in this case to create a statically functional building which offers maximum of maintenance’s quality while still being not too expensive to construct.
The model features 5 groups depicting parametrization of the different parts of the building’s structure (being Building’s general parameters, Constructive mesh for the columns, Building’s core, Slabs, Columns) as well as 2 groups responsible for the calculation (calculation of burden and accordingly to that the projection of the supporting system (columns) and a group created for the purpouse of evaluating the performance criteria, which are in this case maximal burden, light transparency, open space volume and construction’s costs.
Three different variants for the structure
Herewith presented three different variants for the structure, created regarding the most optimal values for a given performance criteria:
Variant A – max. open space volume

Variant B – max. light transparency


Variant C – max. acceptable burden


Summary evaluation regarding performance criteria:


