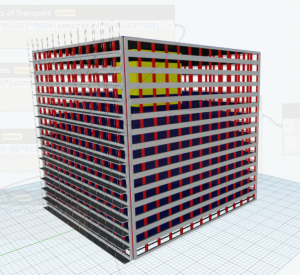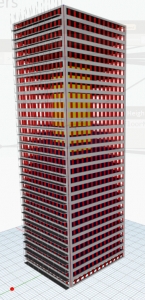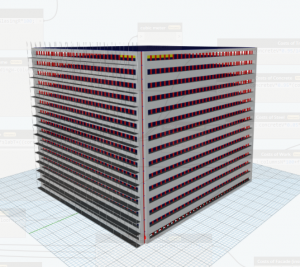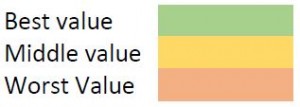As per the assignment requirements, below are some of the possibilities for the model variants, considering the parameters depicting the performance criteria of the structure. To begin with, a short description of how a given criteria is influenced by each of the systems:
1. Acceptable burden
The acceptable burden (maximum areal load) depend solely on the structural parameters, which are the slab’s thickness and indirectly the thickness and number of vertical supports (core and columns).
2. Light transmission
The light transmission depends on the number of obstacles in the façade which do not let light inside the building. These are the columns and the insulation, thus it is dependent on the number and thickness of columns as well as the glazing ratio of the façade.
3. Open space volume
Similar as in the case of the acceptable burden, also here the result depends solely on the construction’s input: the more volume is occupied by the core and columns, the more of the open space volume is reduced.
4.Construction costs
This is the most complex of all performance criteria parameters. It includes all material and construction works costs which are influenced by values such as; concrete volume, volume of steel, transportation of materials, dimensions of the scaffolding needed for the construction (it is been estimated that one scaffolding module is €15, including it’s erection, disassembly and renting), as well as façade, where parameters of the wall thickness as well as the glazing ratio are taken into consideration.
Variant A
In this variant it was decided to use a sample of medium parameters for all of the system components:
| Floor N | Slab d | Building L | Column l | Glazing ratio | Insulation d | Floor h |
| 15 | 20 cm | 48 m | 50 cm | 60% | 40 cm | 3,0 m |
Variant B
In this case the object of the analysis is the skyscraper, with maximal burden as well as number of floors, also a bit slimmer than the building in the Variant A:
| Floor N | Slab d | Building L | Column l | Glazing ratio | Insulation d | Floor h |
| 30 | 30 cm | 30 m | 50 cm | 60% | 40 cm | 3,2 m |
Variant C
This variant depicts a more thermally efficient object, so the entire façade has been made thicker (1m), the glazing ratio reduced, along with the side length of the column and the slab’s thickness. The floor’s height has been however increased.
| Floor N | Slab d | Building L | Column l | Glazing ratio | Insulation d | Floor h |
| 15 | 10 cm | 50 m | 30 cm | 40% | 100 cm | 3,7 m |
Summary of the Variants regarding the performance criteria
The table below shows the outcomes for the performance criteria depending on the input parameters set for a given variant of the building:
Legend:
As this short analysis shows, the interaction between the aspects of the building’s project development can be very complex and depending on the main objectives of the investor, the choice of the right variant can strongly differ. Of course, there are some other aspects connected to the factors which depend on outer aspects, like energy-efficiency guidelines, urban planning of the area or the dimensions of the plot. The main point of this model was to include as many of these variables as possible and make the communication between the different parties of the project with their different objectives easier and more understandable.




