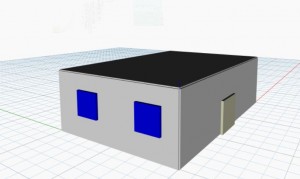The Parametric Design
The model represents a low-rise building for commercial purposes, designated as an event hall. The designed model aims to reduce the noise pollution generated. At the same time, sufficient air circulation must be ensured in the building.
For this design, the parametric configuration between length and width of the building elements are considered. Therefore, the fundamental geometric classification of the building, i.e., the area was calculated. To achieve this, the building geometry was created along with surface definition and cartesian coordinate. In summary, three design alternatives for this model. They are:
- that there is a minimum value for each parameter.
- a maximum value for each parameter.
- and building geometry parameters (length and width of building geometry) are minimum whereas the geometry parameters for openings (windows and doors) are maximum values.
As a result, due to the small dimension of the building geometry for all elements (width 5m, length 10m and height 3m), the first alternative suits the study best. The parametric model is represented in the image below:

Figure 1: Event Hall
Low-Rise Residential Building | Virtual City Model