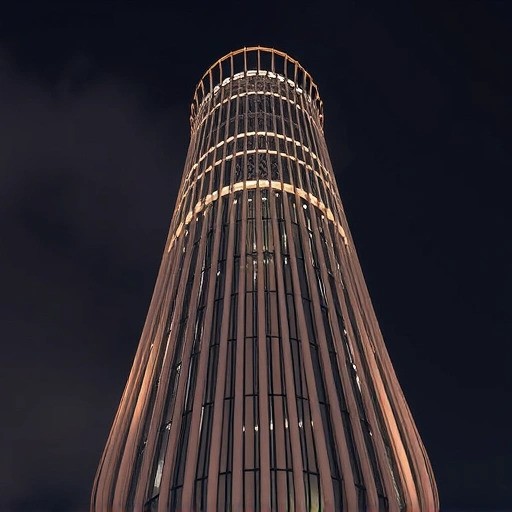The high-rise framed tube structure is a key element in modern urban development. It features a rigid outer frame of closely spaced columns and beams that form a “tube,” efficiently resisting lateral loads like wind and seismic forces. This design eliminates the need for a central core or additional trusses, allowing for flexible interior spaces while increasing structural stiffness. However, to handle high forces, the structural elements must be larger, which can reduce window area, posing a challenge for modern architectural aesthetics.
Ontology of the High-Rise Framed Tube Structure
The ontology defines the core components, load-bearing elements, and materials used in the framed tube structure and the buildings ceiling structure. It serves as a tool during the design process to roughly specify dimensions of the buildings main structural parts.
Parametric Design of the High-Rise Framed Tube Structure
The Parametric model focuses on balancing structural efficiency with architectural flexibility. This involves optimizing the size and placement of beams and columns to ensure adequate load distribution and lateral stiffness while maintaining open interior spaces and accommodating design aesthetics.
