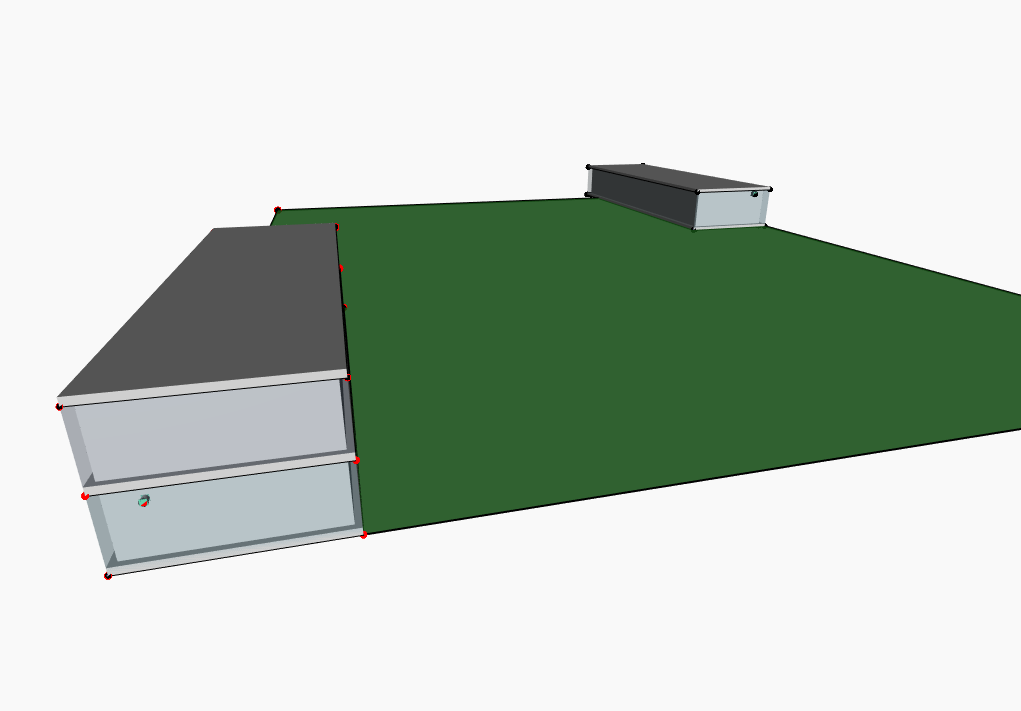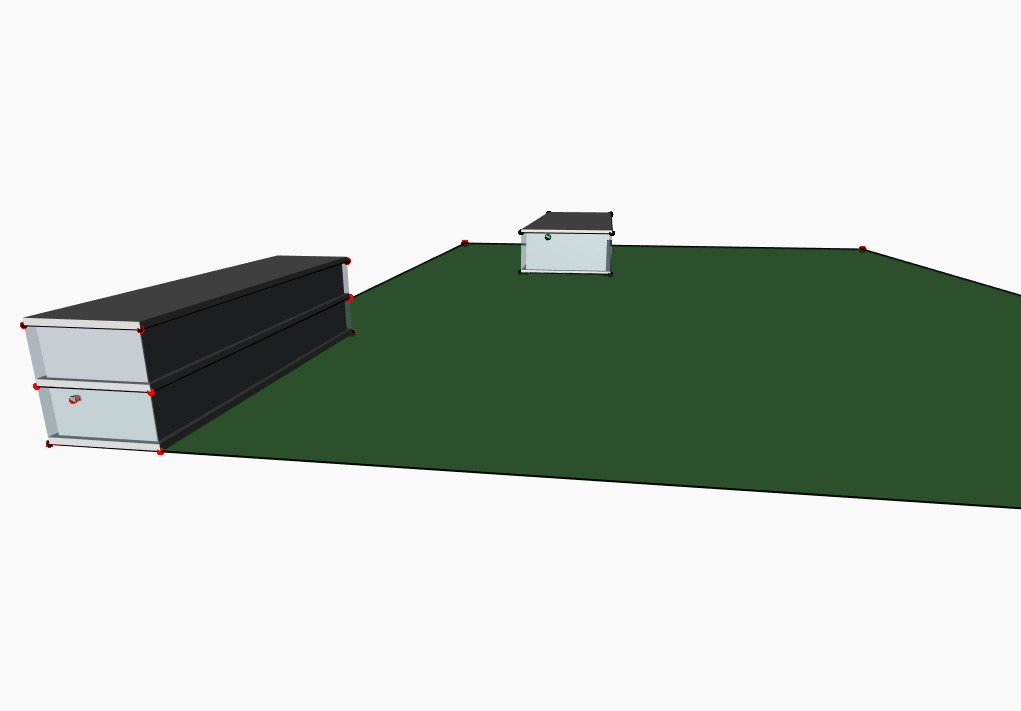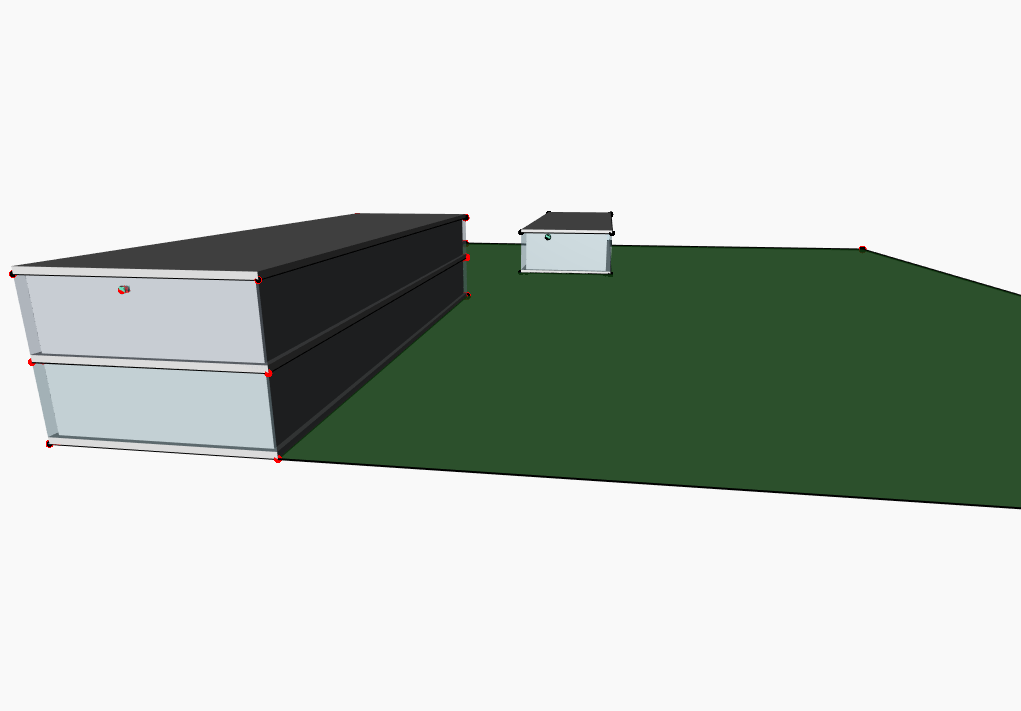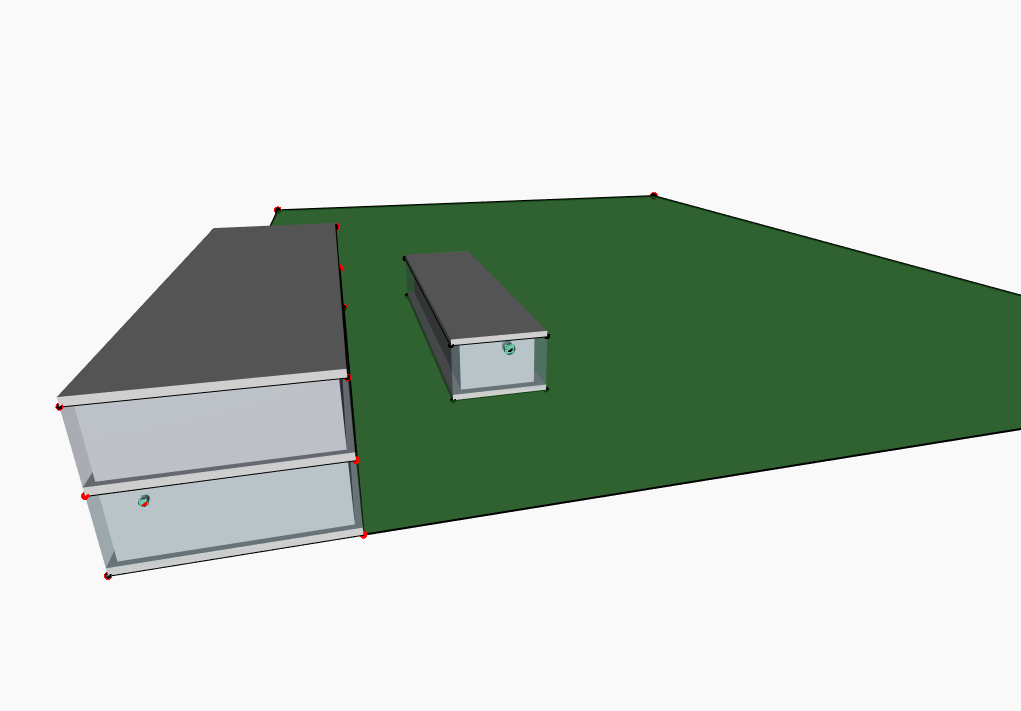After the individual parametric projects have been presented, they are integrated in this section.
For this we have chosen a 4800m² plot of land on which we have defined the two-storey residential building complex in the zero point. The event hall, on the other hand, is free to move around the site.
Decentralised ventilation units (DVS) have been installed in both the residential building and the event hall to support and meet the targets.
For the residential building, the second assignment stated the goal of keeping the heat transfer through the building envelope as low as possible. To support energy reduction, decentralized ventilation systems (DVS) with a heat recovery of 90% were installed in the building envelope.
In the event hall, heat recovery is rather secondary. Here, sufficient air exchange is important; at the same time, the DVS helps to reduce noise pollution, because with the right configuration, noise-intensive window ventilation can be dispensed with.
To keep the CPU load as low as possible, we have decided to exclude the doors and windows and to show only one DVS in the programme, but its configuration can be scaled and dublicated.
The dimensions of the residential building can be scaled from a minimum configuration of 500m³ room volume up to a room volume of 2450m³, while the event hall
Figure 2: minimum configuration (500m³)
Figure 3: maximum configuration
The model represents a low-rise building for commercial purposes, designated as an event hall. The designed model aims to reduce the noise pollution generated. At the same time, sufficient air circulation must be ensured in the building, which is why decentralised ventilation is also used here. Since these ventilations are not made for large events such as concerts, this event hall is primarily used for theatre, readings or similar.
For this design, the parametric configuration between length and width of the building elements is considered.
The parameters can be selected in the integrated dynamo model in 50 cm or 100 cm steps.
The minimum and maximum configurations are:
- Width: 5m – 10m
- Length: 20m – 35m
- Height: 2.5m – 4.5m
Furthermore, the location can be moved between 5m and 50m away from the residential building complex. Depending on the type of use and the position of the building, this will try to keep the noise level arriving at the residential building as low as possible.
An explicit noise calculation has not been carried out for our model.
To keep CPU power as low as possible, the integrated model does without windows and doors.
Figure 2: Smallest configuration (250m³), near by the residential building complex

Figure 3: Largest configuration (1575m³), furthest away on the property.
To Download the Dynamo File, please click below:
Download_Group_5_Integrated_Model
Next page:
Combined Ontologies | Virtual City Model


