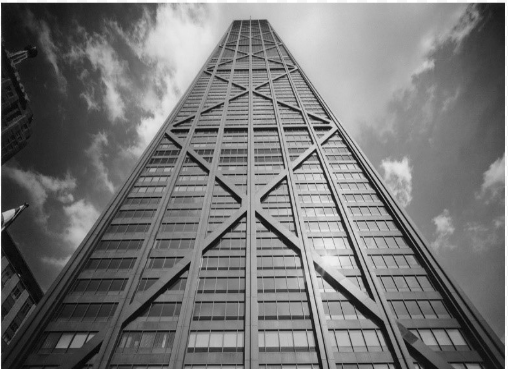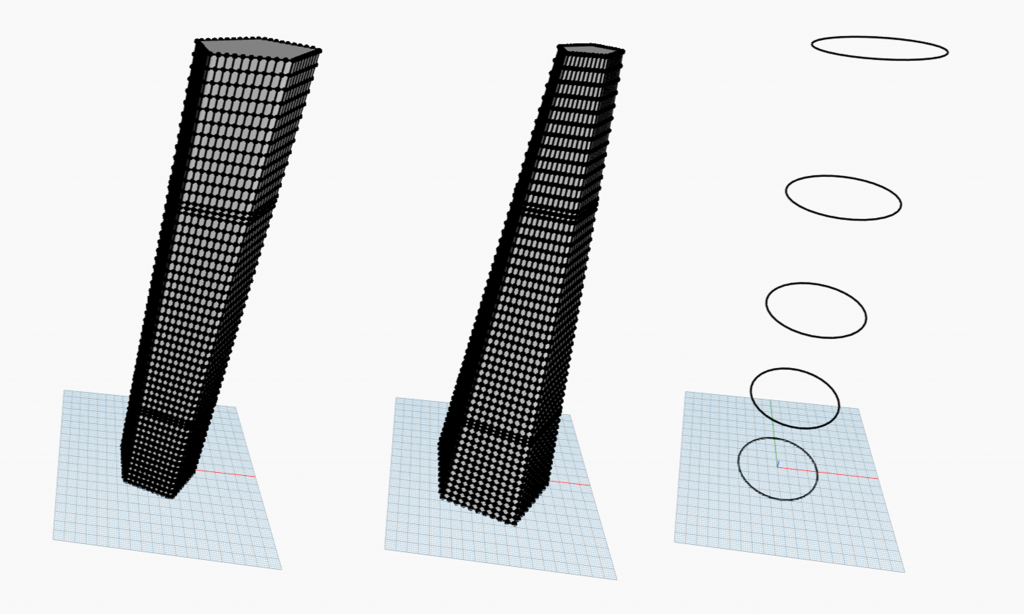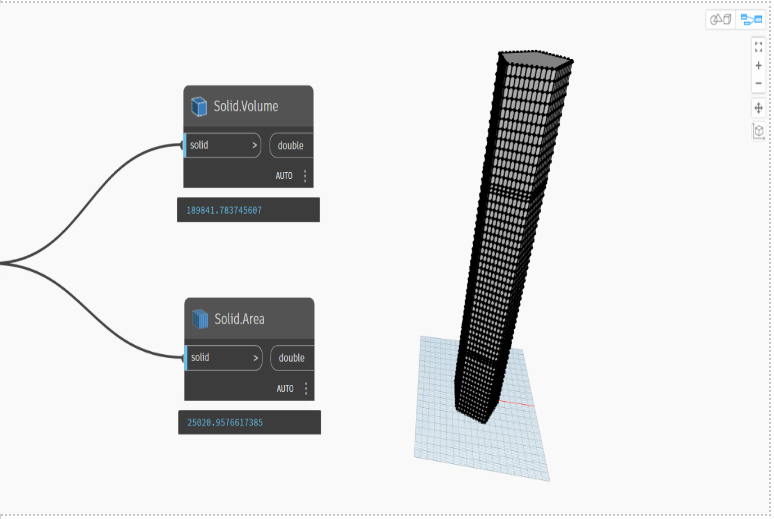Ontological Modeling
Introduction
From simple dwellings to towering skyscrapers, humanity has progressively evolved living and working spaces over time. As the 21st century emerged, there has been a remarkable surge in the complexity of building construction, surpassing prior expectations. The boundaries of maximum height, width, structure, and capacity of buildings have been pushed. Governments and financially robust private sectors continually envision structures that are unparalleled. Architects are tasked with designing extraordinary creations that captivate human attention, prompting engineers to confront challenges in bringing these visions to reality. This construction boom has not only given rise to sky-high cities but also necessitated engineers to continuously upgrade their construction approaches to meet these demands.
Figure 1: Steel skyscraper
Purpose and Scope
The main purpose of this skyscraper ontology is to able the designer start and be able to choose from a range of different options and be able to make the best decision regarding design process. With this ontology the designer can compare and decide on which materials, structures, uses and functions to use and be able to compare them with each other to achieve the most sufficient results to efficiently save energy of cooling and heating in the skyscraper.
We propose initiating ontology development by outlining its domain and scope. This involves addressing fundamental queries:
• What specific field or area will the ontology encompass?
• What purpose will the ontology serve?
• What kinds of inquiries should the ontology’s information be able to address?
• Who will be responsible for utilizing and managing the ontology?
Trying to answer the above question I formed the classes. I placed myself as a designer and decided to define the domain of my ontology. My main focus was on design options and the main material of the skyscraper that would make the skyscraper an energy efficient for cooling and heating.
The ontology’s intended audience primarily comprises architects and civil engineers. While acknowledging the existence of comprehensive skyscraper design and function manuals, this ontology aims to offer initial insights during the design phase. Its potential educational utility extends beyond designers to include students. Within a classroom setting, educators can employ the ontology to provide students with a comprehensive overview of skyscrapers elements and their various facets, enabling a broader understanding of skyscraper structures and components.
Skyscrapers classifications
After reviewing “Technical features of the construction of high-rise buildings” and conducting online research, fundamental attributes relevant to skyscraper design were identified. These elements encompass functions, materials, and more. Extensive exploration of scientific literature was conducted for each specific element. The outcome of this process resulted in the formulation of a structured list detailing these elements.
- Skyscraper functions
- Commercial
- Residential
- Hotels
- Retail and entertainment
- Cultural and educational
The function of these skyscrapers has a direct effect on the design, use, size and the amount of investment. So, every function will have its own set of rules and regulations that it needs to full fill.
- Skyscraper material
- Steel
- Reinforced concrete
- Glass
- Composite materials
- Masonry and stone
- Others
These components collectively form the skeleton and support system of a skyscraper. Each element is carefully designed and integrated to ensure the structural integrity, safety, and functionality of the building, allowing it to withstand the forces it encounters while accommodating the needs of its occupants.
In my ontology, I’ve segmented skyscraper design into four main categories: substructure, superstructure, primary material, and function and usage. Each category is comprehensively detailed, encompassing various subparts. Following this, I’ve developed two distinct design options, involving five different components: Window area, Window Glazing, Solar shading installation, and Natural ventilation. Each component offers two distinct values that contribute to shaping the design, rendering the ontology’s outcomes distinct and exclusive based on individual perspectives.
Subsequently, I directed my attention to the primary materials, devising two examples for each of the five subparts linked to those materials. Within each example, I designated two distinct variables, thereby offering designers a range of options to select from and enabling them to make informed decisions based on varied variables for optimal design choices. Following that, I established the connections between each of these factors I’ve developed, ensuring a coherent and comprehensible framework for users to navigate and comprehend.
Figure 2: Final Ontological Model
Parametric Model
Design challenge and high-performance criteria
My task within the Skyscrapers project involves determining the cost variance of a skyscraper when decreasing its width incrementally from bottom to top compared to maintaining a consistent width throughout. I aim to assess how these alterations affect the available spaces and subsequently impact the profitability of the skyscraper over a 20-year period with residents. The ultimate goal is to ascertain whether adjusting the skyscraper’s size is financially beneficial or if maintaining a uniform width is more profitable in the long run.
Design parameters
In this design challenge, I’ve focused on two specific parameters:
1) Facade expenditure: The building’s exterior plays a crucial role in enhancing its architectural appeal and visual impact within urban landscapes. The cost associated with the facade holds significant importance in assessing the overall expense of the architectural masterpiece.
2) Revenue generated from residential occupancy: Altering the width of the skyscraper directly affects the residential space available, subsequently influencing the potential income generated. This factor serves as a pertinent consideration in determining the overall cost implications of the entire building.
Model design
Using parametric modeling in Dynamo, I’ve created a skyscraper that allows for flexible adjustments in its width at five distinct points. This setup enables easy experimentation with various design alternatives by providing the freedom to alter the building’s width at these specific locations.
The facade has been specifically tailored to correspond with both the width and height of the building. Consequently, any modifications made to the building’s width or height will be reflected in the facade, allowing it to adjust seamlessly in tandem with these changes.
Figure 3: Modeling Process
I’ve developed an alternate design where the width of the building gradually diminishes as it ascends in height. To facilitate a more straightforward and meaningful comparison between the two designs, I’ve maintained uniformity in the height and width of the ground floor across both alternatives. To compare the two alternatives, I’ve assessed their size, facade area, and volume. Then, by factoring in the cost associated with the facade and calculating the residential capacity of the skyscraper, I’ve determined the potential income generated from the occupants. This process allows for a comprehensive evaluation of the total cost of each alternative, enabling a comparative analysis between them.
Below is a comparison between the two alternatives used in the project. While the base shape maintains a consistent width throughout its height, alternative number one features a decreasing radius, transitioning from 20 meters to 8 meters, while the skyscraper’s overall height remains constant. Utilizing data obtained from Dynamo, I acquired information regarding the area and volume of each skyscraper, facilitating the calculation of facade costs and residential income. As previously explained, the methodology for determining the number of residents and estimating the average rental cost was employed to ascertain the total income generated by the skyscraper. Ultimately, I calculated the income, costs, and resulting profit over a 20-year lifespan. This comprehensive analysis aims to assist designers and the owner in making an informed decision regarding which design better aligns with their preferences and goals.
Given additional time and access to more comprehensive data, it becomes feasible to refine the skyscraper design further by incorporating additional details. This approach allows for a more precise and realistic outcome, enhancing the understanding of the overall process involved.
Figure 4: Alternative Design
References
- Pinak Ray and Subham Roy, ‘Skyscrapers: Origin, History, Evolution and Future’, J. Todays Ideas – Tomorrows Technol., vol. 6, no. 1, pp. 9–20, Jun. 2018, doi: 10.15415/jotitt.2018.61001.
- Z. Qiang et al., ‘A systematic comparison and evaluation of building ontologies for deploying data-driven analytics in smart buildings’, Energy Build., vol. 292, p. 113054, Aug. 2023, doi: 10.1016/j.enbuild.2023.113054.
- N. Noy and D. Mcguinness, ‘Ontology Development 101: A Guide to Creating Your First Ontology’, Knowl. Syst. Lab., vol. 32, Jan. 2001.
- O. Gamayunova and D. Spitsov, ‘Technical features of the construction of high-rise buildings’, E3S Web Conf., vol. 164, p. 08008, Jan. 2020, doi: 10.1051/e3sconf/202016408008.
- I. Kovacevic and S. Dzidic, High-Rise Buildings – Structures and Materials. 2018.
- Mir M. Ali, ‘Evolution of Concrete Skyscrapers: from Ingalls to Jin mao’, Electron. J. Struct. Eng., vol. 1, no. 1, pp. 2–14, Jan. 2001, doi: 10.56748/ejse.1111.
- G. Tibi and A. Mokhtar, ‘Glass Selection for High-rise Residential Buildings in the United Arab Emirates Based on Life Cycle Cost Analysis’, Energy Procedia, vol. 62, Dec. 2014, doi: 10.1016/j.egypro.2014.12.388.
- A. Almssad, A. Almusaed, and R. Homod, ‘Masonry in the Context of Sustainable Buildings: A Review of the Brick Role in Architecture’, Sustainability, vol. 14, p. 14734, Nov. 2022, doi: 10.3390/su142214734.
- H. Poulos, ‘Foundation Design for Tall Buildings’, presented at the Geotechnical Special Publication, May 2012, pp. 786–809. doi: 10.1061/9780784412138.0028.
- A. Mulek, Design Automation and Optimization of Retaining Walls : Environmental Impact and Investment Cost Optimization using Genetic Algorithm. 2022. Accessed: Dec. 10, 2023. [Online]. Available: https://urn.kb.se/resolve?urn=urn:nbn:se:kth:diva-316679
- M. Ali and K. Al-Kodmany, ‘Structural Systems for Tall Buildings’, Encyclopedia, vol. 2, pp. 1260–1286, Jul. 2022, doi: 10.3390/encyclopedia2030085.
- Y. Xia, W. Li, W. Liu, Y. Liu, X. Xu, and C. Zhang, ‘Experimental Study of Frame-Supported Shear Wall Structure of High-Rise Buildings with Transfer Slab in Metro Depot’, Buildings, vol. 12, no. 11, Art. no. 11, Nov. 2022, doi: 10.3390/buildings12111940.
- K. V. Tolsma, ‘Precast concrete cores in high-rise buildings: Structural behaviour of precast corner connections’, 2010, Accessed: Dec. 10, 2023. [Online]. Available: https://repository.tudelft.nl/islandora/object/uuid%3A8ca752db-477f-4d8c-8f9a-16330ed51b31.
- Y. Pratama and B. Susetyo, ‘Cost Analysis of Facade Work in High-Rise Building by Value Engineering Method’, Int. J. Eng. Res. Adv. Technol., vol. 5, pp. 100–109, Jul. 2019, doi: 10.31695/IJERAT.2019.3537.
- ‘(PDF) Evaluation and selection of curtain wall systems for medium-high rise building construction’. Accessed: Jan. 09, 2024. [Online]. Available: https://www.researchgate.net/publication/265858301_Evaluation_and_selection_of_curtain_wall_systems_for_medium-high_rise_building_construction
<Previous Page Main Page| Individual System|Integrated Systems|Download next page>




