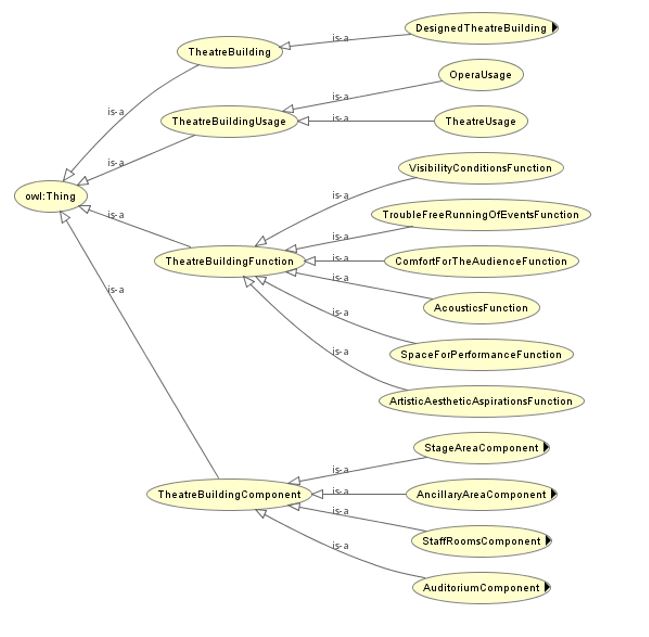Opera House / Theatre as a civil system
A theatre or opera house is a very complex type of building that has to meet a variety of requirements of different artistic, social, technical and also constructional demands. Therefore, the construction of such a building places high demands on planning and execution.
It becomes particularly exciting when such a structural facility is to be combined theoretically and practically with other types of buildings or other engineering products. The greatest difficulties arise from the fact that an opera only appeals to a special, realistically small interest group, which is usually educated, artistically and historically interested and comes from a certain milieu.
Initial ontology
The original, independent ontology of a theatre was conceived without considering the constructive structure of the building itself. On the one hand, the focus was on the various components of a theatre, such as the spaces for the various professions involved in the “theatre” entity, such as make-up rooms, costume changing rooms, the auditorium, the stage and many more. On the other hand, functions such as comfortability, acoustics and visibility conditions and the artistic genre practiced in the building (theatre, opera, etc.) played a major role. Following, the developed ontology is included as Hyperlink and as media. theatreontology

Parameterized model
The original, independent ontology of a theatre was conceived without considering the constructive structure of the building itself. On the one hand, the focus was on the various components of a theatre, such as the spaces for the various professions involved in the “theatre” entity, such as make-up rooms, costume changing rooms, the auditorium, the stage and many more. On the other hand, functions such as comfortability, acoustics and visibility conditions and the artistic genre practiced in the building (theatre, opera, etc.) played a major role.
Considering the ontological model, the relevant literature on design principles of theatre houses and the resulting selection of suitable parameters, a parametric model was developed using Dynamo. On the one hand, it was possible to make various geometric changes to the model by entering three variables. On the other hand, two high performance criteria could be checked by comparing different calculated values and thus the quality of the present design could be evaluated based on the set input parameters.
One of the input parameters was the number of spectators the auditorium should hold. With the help of design specifications from literature, the required total area of the auditorium was calculated from this number and transferred to the model. A second parameter was the selection of the art genre that should be played with priority in the building. Due to various requirements for the stage resulting from this (space required to store stage design material etc.) this had an influence on and thus changed the size of the stage. At this point it is important to mention that for reasons that will be explained later, the allocation of the three genres has been reorganized from the original ontology (1-theatre, 2-tripartite theatre, 3-opera) to the combination of the three engineering products into an independent system.
A third parameter was the angle of ascent of the audience area or the parquet floor. This parameter, which can have values between 0° and a maximum of 10°, was used to influence one of the two high performance criterium, the visibility on stage. This means that the larger the angle, the better the visibility for the audience and the high performance criterium is satisfied.
At the same time, a larger angle increases the volume of the grandstand, which reduces the volume of air and thus the quality of the acoustics in the auditorium. The air volume is one of the parameters that influence the quality of acoustics in the theatre, as well as the shape of the ceiling and the installation of sound sails or other additional components. According to the literature, the quality of the acoustics can be measured in terms of air volume and away from the shape of the ceiling and additional installations via an optimal air volume per audience. With the help of such a “volume analysis” it was checked in the model where this value lies in relation to the choice of input parameters by the user. On the one hand, the aim was to achieve the largest possible angle of the spectator stand and at the same time to achieve a volume value related to the number of spectators. A 3d visualization and the dynamo file is to see below.