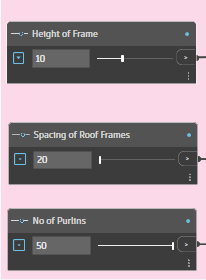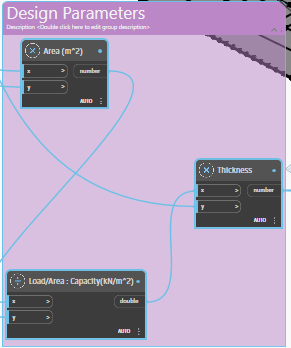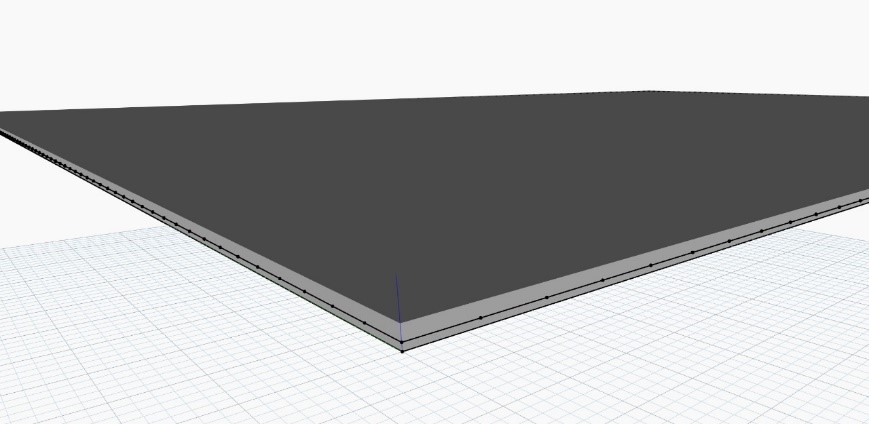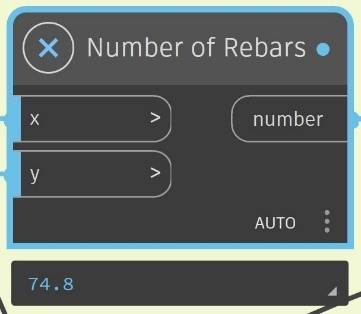Parametric Modeling in Vehicle Workshop Design
Parametric modeling refers to the systematic process of creating a digital model that allows for the manipulation of various design parameters to achieve optimized solutions. In the context of a Vehicle workshop, it involves identifying and manipulating critical parameters that define its structure, functionality, and performance. These parameters ensure the workshop design meets structural integrity, functionality, and operational efficiency while maintaining compliance with industrial standards.
Design Challenge: Structural Optimization for Load-Bearing Capacity
This design challenge focuses on ensuring the structural integrity and performance of the vehicle workshop floor to safely support heavy vehicular loads, machinery, and operational activities. This challenge involves balancing critical input parameters (such as workshop length, width, and load) with design parameters (such as floor thickness, reinforcement details, and load-bearing capacity). The objective is to create a parametric model that dynamically adjusts these interdependent parameters to meet structural and functional requirements.
Input Parameters
- Workshop Length and Width: These define the overall size of the floor area, which directly impacts the distribution of load and reinforcement requirements.
- Load (kN): Represents the expected weight from vehicles, machinery, and operational activities. Higher loads necessitate structural adjustments to maintain safety and prevent deformation or cracking.
- Column Spacing and Number of Columns Along the Length: These parameters determine the grid structure of the workshop. Wider spacing may reduce the number of columns but increases the demand on floor strength and reinforcement.
Design Parameters
- Floor Thickness: As load increases, the thickness of the floor is dynamically adjusted to enhance its load-bearing capacity and resist deformation.
- Reinforcement Details: The number and placement of rebars (reinforcing bars) are increased proportionally to the applied load. This ensures the floor remains structurally sound under heavy stress.
- Load-to-Area Capacity (kN/m²): This ratio ensures an optimal balance between load requirements and material usage. It is monitored to ensure compliance with safety standards and efficiency.
Design Space for Vehicle Workshop
The design space for the parametric model of the vehicle workshop is determined by the relationships between input parameters and the design parameters in the context of structural integrity and load-bearing capacity. The goal is to design a flexible, optimal workshop layout capable of supporting the required load without compromising on performance, stability, and cost.
Dynamic Relationships in the Parametric Model
This parametric model developed in Dynamo BIM, integrates the key input and design parameters into a dynamic and logical framework. This framework ensures that any changes in input parameters (e.g., load, dimensions, and the number of decks) are systematically reflected in the design parameters (e.g., floor thickness, reinforcement density, and structural load-bearing capacity). This real-time adaptability enables efficient exploration of design alternatives while maintaining structural safety and performance.
Load, Thickness, and Number of Decks:
- Maximum Load Capacity: The model is designed to handle a maximum load of 21,000 kN. Beyond this limit, the floor’s structural safety may be compromised, so adjustments are required to stay within this boundary.
- Floor Thickness Limitation: The thickness is capped at 3 meters to ensure cost-effectiveness and practical feasibility. This constraint is critical when increasing load or adding more decks.
- Number of Decks: The parameter is limited to 17 decks, ensuring that the load distribution remains uniform and does not exceed the maximum floor thickness of 3 meters under maximum load.
Length and Width Adjustments:
- Maximum Dimensions: The workshop length is limited to 400 meters, and the width is limited to 300 meters. These dimensions influence the structural grid layout, including column spacing and the number of columns required.
- Recalibration of Column Spacing and Count: As the length and width increase, the column spacing and number of columns are dynamically adjusted to maintain structural balance. For instance, a larger floor area requires denser reinforcement and potentially closer column spacing.
Real-Time Parameter Adaptations:
- Increased Load: If the load increases, the model proportionally adjusts the floor thickness and reinforcement density. Simultaneously, the number of rebars and their spacing is optimized to keep the load-to-area capacity within acceptable limits.
- Addition of Decks: When additional decks are included (up to the maximum of 17), the model ensures the floor’s load-bearing capacity remains sufficient by recalibrating material composition and reinforcement details.
- Impact of Dimensions: Changes in the workshop’s dimensions directly affect load distribution. The model adapts the structural grid (column spacing and count) and reinforcement parameters accordingly.
Design Alternatives
Design Alternative 1: High Performance for Heavy Load
- Load: 21000 kN
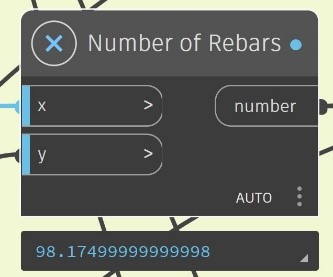
- Workshop Dimensions: 400m (Length) × 300m (Width)
- Number of Decks: 17
- Steel Frame Height: 12m
Modelling Outcomes:
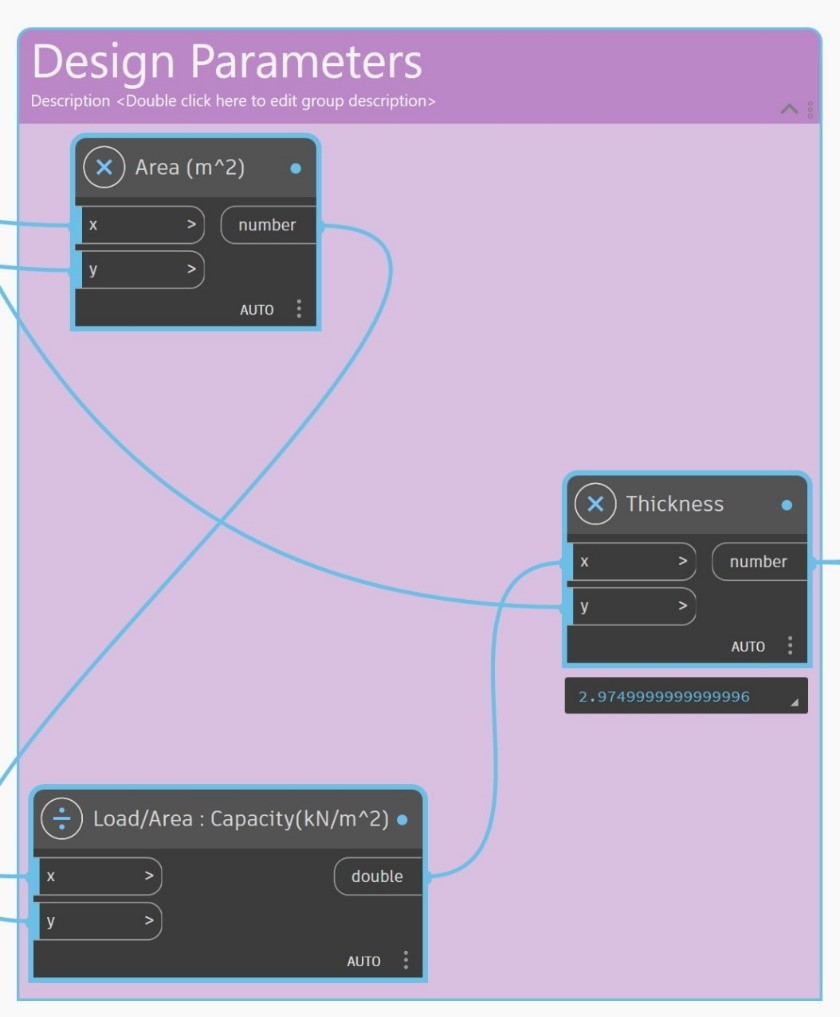 Floor Thickness: Aprox. 3m
Floor Thickness: Aprox. 3m- Rebar Density: High
Design Alternative 2: Balanced Performance for Moderate Load
- Design Parameters:
- Load: 13600 kN
- Workshop Dimensions: 300m (Length) × 200m (Width)
- Number of Decks: 10
- Steel Frame Height: 10m

Modelling outcomes:
- Floor Thickness: 2.26m
- Rebar Density: Medium
High-Performance Criteria for Vehicle Workshop
The high-performance criteria of the vehicle workshop design are evaluated based on:
- Structural Integrity: Ability to support heavy loads (21000 kN).
- Material Efficiency: Balancing material use and cost.
- Space Efficiency: Maximizing usable area while minimizing unnecessary structural elements.
Conclusion:
By systematically varying key design parameters and assessing their impact on performance, three feasible alternatives have been identified, each with distinct advantages. The decision on which design to proceed with will depend on the specific requirements of the workshop, such as load capacity, available budget, and performance expectations. This approach allows engineers to optimize workshop design while maintaining high safety and performance standards.
SketchFab Model
References
- (n.d.). Dynamo Core User Guide. Dynamo BIM Documentation. Available at: https://primer.dynamobim.org/
Description: Used for understanding scripting nodes, parametric modeling techniques, and workflows in the development of the vehicle workshop model.
- Nawy, E. G. (2012). Structural Concrete: Theory and Design (6th Edition).
Description: Reference for understanding load distribution, reinforcement details, and concrete material properties related to load-bearing capacity.
- Dynamo Forum. (n.d.). Dynamo Forum and Online Tutorials. Available at: https://forum.dynamobim.com/
Description: Utilized for understanding advanced uses of nodes like Polyline.ByPoints and Cuboid.ByLength for structural modeling.
- Author(s) Unknown. (n.d.). Parametric Design and Multi-Objective Optimization in BIM. Automation in Construction, Elsevier. Available at: https://www.journals.elsevier.com/automation-in-construction
Description: Provided insights into the role of parametric modeling in engineering design, emphasizing optimization and high-performance criteria.
- European Committee for Standardization. (2004). EN 1992-1-1:2004 – Eurocode 2: Design of Concrete Structures.
Description: Referenced for structural design limits and safety factors applicable to load-bearing calculations in the workshop.
- Wang, H., & Rivard, H. (2008). Parametric Modeling Techniques for Conceptual Design in Building Projects. Journal of Building Performance.
Description: Focused on the benefits of parametric design techniques during the conceptual phase of a project.


