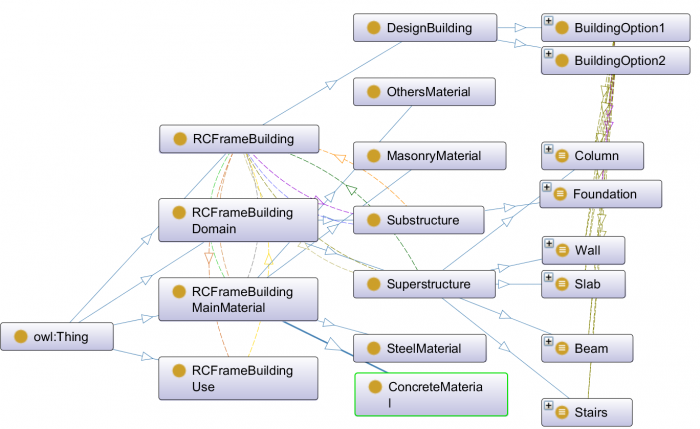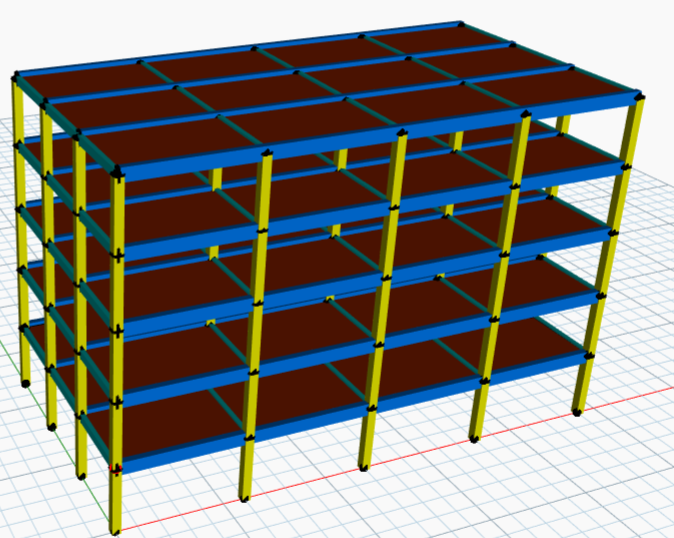Ontology
Summary
This report focuses on the use of ontology modeling in reinforced concrete (RC) frame buildings, highlighting its importance in structural engineering. As modern construction becomes more complex, computational tools like ontology are essential for parametric modeling and analysis. Ontology helps computers understand the relationships and concepts within RC frame structures, improving design and analysis processes.
RC frame buildings are widely used in residential, office, and industrial settings due to their strength, durability, and design flexibility. The report discusses the functions of RC frame buildings, such as load-bearing, load transfer, and structural flexibility. It also provides a detailed breakdown of building components, including foundations, columns, beams, slabs, walls, and stairs, and their respective roles in load support and transfer.
A key part of the report is the ontological modeling of RC frame buildings using the Protégé tool. This involves creating OWL classes, defining object properties, and establishing hierarchical relationships among components. Transitive properties, domain and range definitions, and property restrictions ensure the model’s logical consistency.
The report also explores practical applications of ontology in engineering, such as selecting foundation types based on geological conditions, performing economic analysis of structural systems, and conducting parametric analyses for building conversions. Ontology aids in making informed decisions during the design and analysis of RC frame buildings.
Finally, tools like OntoGraf and Pellet Reasoner are used to visualize and validate the model, ensuring accurate reasoning and relationship inference. The study demonstrates the potential of ontology to enhance decision-making and computational analysis in RC frame-building design and engineering.
1. Domain
The report focuses on RC (Reinforced Concrete) Frame Buildings, which are widely used in construction due to their load-bearing capacity, durability, and flexibility in design. The ontology aims to model the structure, components, and relationships within an RC frame building, helping engineers perform parametric analysis for structural design and optimization.
2. Engineering Challenge
The primary challenge addressed is handling complex parametric modeling of RC frame buildings. Traditional engineering methods struggle with the growing complexity of structural relationships, material behaviors, and load distributions. The ontology helps in formalizing these relationships to assist in:
- Foundation selection based on geological variations
- Analysis of beam spans for repurposing buildings
3. Environmental Interfaces
Structural Stability Near Roads: The ontology can integrate with road network models to assess how vibrations and loads from nearby roads and traffic affect the RC frame structure’s durability.
- Foundation Considerations: If an RC frame building is near a highway or bridge, the ontology can be used to analyze soil conditions and foundation types (e.g., pile foundations for stability on weak soil).
- Access and Connectivity: The ontology can interact with urban planning tools to define entry/exit points, parking structures, and pedestrian pathways within the RC frame building layout.
4. Parametrization (Instantiation) of the System
The ontology allows the instantiation of different RC frame-building components:
- Physical components: Foundations, columns, beams, slabs, walls, stairs
- Functional decomposition: Load-bearing, load transfer
- Logical decomposition: Hierarchical structuring of functions
- OWL instantiation: Defining building variations (BuildingOption1 & BuildingOption2) with different parameter values for comparative analysis
The ontology supports reasoning through Pellet Reasoner to infer logical relationships between components and assist in design decision-making.
5. Clarity of Engineering Examples
The report provides three engineering case studies demonstrating ontology usage:
5.1. Selection and Design of Foundation Types for RC Frame Buildings in Areas with Significant Geologic Variations
Scenario: In regions where geological conditions vary significantly, such as differing soil types and bedrock depths, selecting and designing foundation types for RC (Reinforced Concrete) frame buildings is crucial to ensuring structural stability and safety.
Use Case: Engineers can use the ontology to identify the most suitable foundation types for various geologic conditions. The ontology provides insights into different foundation options, such as isolated footings, combined footings, and pile foundations, and their suitability for specific soil conditions. By incorporating these insights into a parametric model, engineers can perform structural analyses to determine the optimal foundation design for each unique geological variation, ensuring stability and security for the building.
5.2. Economic Analysis and Selection of Horizontal Structural Systems for Multi-Story RC Frame Buildings
Scenario: For multi-story RC frame buildings, conducting economic analysis and selecting the most appropriate horizontal structural system (e.g., one-way slabs with beam, two-way slabs with beam, hollow-core slabs with beam, flat slabs) is essential to balance cost-effectiveness and structural efficiency.
Use Case: Engineers can leverage the ontology to compare different horizontal structural systems based on cost, material usage, and structural performance. The ontology offers detailed information on the advantages and limitations of each system, enabling engineers to make informed decisions. By creating a parametric model including the RC Frame Building System, engineers can perform cost-benefit analyses and structural simulations to ensure that the chosen system provides optimal performance while remaining economically viable.
5.3. Parametric Analysis of Beam Spans for Converting an Existing RC Frame Industrial Building into a Residential Building
Scenario: An existing RC frame industrial building is being converted into a residential building, requiring a parametric analysis of beam spans to accommodate the new layout and functional requirements.
Use Case: Engineers use the ontology to identify and analyze the structural implications of modifying beam spans for the new residential layout. The ontology provides insights into different beam configurations and materials that can support the required spans. By incorporating these insights into a parametric model, engineers can perform structural analyses to ensure that the modified beams provide sufficient support for the new residential use. This ensures the safety and functionality of the converted building while meeting residential building standards.
These examples showcase the ontology’s practical application in structural engineering.
Ontology Model
1. Purpose: (1) Defines RC frame-building components and their relationships. (2) Helps engineers automate design and analysis. (3) Improves data sharing with engineering software.
2. Scope: (1) Covers foundations, beams, slabs, and walls. (2) Focuses on load-bearing, load transfer, and structure. (3) Supports different design options.
3. Intended Users: (1)Engineers – For design and analysis. (2) Architects – To check feasibility. (3) Construction Managers – For planning. (4) Researchers – For modeling and study.
4. Intended Use: (1) Design and optimize buildings. (2) Analyze safety and load distribution. (3) Help decision-making through reasoning.
Figure 1. Ontology Model
Dynamo
Summary
This report focuses on developing a parametric model for reinforced concrete (RC) frame residential buildings using Dynamo BIM, aiming to optimize structural design efficiency. The study defines key design parameters such as column spacing, number of spans, story height, and beam dimensions, which directly influence structural stability, material consumption, and economic feasibility. The primary objective is to balance safety and cost-effectiveness by systematically varying these parameters within predefined limits.
The report outlines two performance criteria for evaluating different design configurations: material consumption (total concrete usage) and headroom clearance under beams. By leveraging parametric equations, the model automatically adjusts the building’s height, span dimensions, and structural elements, ensuring flexibility in design modifications. A geometric model is constructed using Dynamo, where columns, beams, and slabs are defined step-by-step through scripting.
Several structural optimization alternatives are explored based on span length, beam size, and slab thickness, leading to three recommended configurations:
- Large spans with fewer but larger beams and columns
- Large spans in one direction and small spans in the other
- Small spans with more but smaller structural elements
Despite its advantages, the model has limitations, including the assumption of equal column spacing, the lack of structural analysis integration, and the absence of constraints related to specific residential capacity requirements. The study suggests incorporating structural analysis tools like Robot Structural Analysis (RSA) to further refine the design for real-world applications.
This research demonstrates how parametric modeling can enhance efficiency in structural design, providing a flexible, data-driven approach to optimizing RC frame buildings while balancing cost and structural integrity.
1. Design Challenge Identified
The primary challenge in the structural design of RC Frame Residential Buildings is balancing safety and cost efficiency. The key structural considerations include:
- Building height: Affects vertical forces, horizontal loads, and overall stability.
- Column spacing: Influences beam and slab load distribution and deformation.
- Structural vs. economic trade-offs: Smaller column spacing enhances structural integrity, while larger spacing reduces material usage and land costs.
2. High-Performance Criteria and Related Parameters
Two performance criteria were used to assess the model:
- Material Usage (Concrete Consumption) – Determines construction cost.
- Headroom Under the Beams – Ensures sufficient clearance for usability.
Key parameters defined for optimization:
- Column spacing in X and Y directions
- Number of spans in X and Y directions
- Story height and total number of stories
- Beam and column dimensions, slab thickness
3. Parametric Model Logic
The model uses Dynamo BIM to generate a geometric representation based on input parameters.
- Building dimensions: Calculated using equations such as:
- LX=xcs×nx
- LY=ycs×ny
- H=hs×ns
- Component placement:
- Beams and columns are positioned via X-Y axes calculations.
- Repetitive elements are duplicated for multiple floors.
- Material calculations:
- Concrete volume estimated, avoiding double-counting of joint regions.
4. Design Space, Extremes, and Limits
- Design Space: Defined by parameter ranges for key structural components (e.g., column spacing 6-12m, beam width 0.4-1m, slab thickness 0.1-0.15m).
- Extremes:
- Large column spacing → Fewer structural supports, higher internal forces.
- Small column spacing → More supports, reduced structural loads per component but higher material usage.
- Limitations:
- The model assumes uniform column spacing, which may not be realistic for all building layouts.
- Structural analysis (e.g., stress testing) was not integrated into this parametric model.
5. Good Alternatives and Embodied Solutions
To balance safety and material efficiency, three optimal design alternatives were identified:
| Alternative | Column Spacing (X, Y) | X-Beam (HxW) | Y-Beam (HxW) | Slab Thickness |
|---|---|---|---|---|
| 1 (Large spans, fewer columns) | 12m, 8m | 1.0m × 0.6m | 0.8m × 0.4m | 0.15m |
| 2 (Hybrid: Large X, Small Y) | 12m, 4m | 1.0m × 0.6m | 0.4m × 0.2m | 0.1m |
| 3 (Small spans, more columns) | 6m, 4m | 0.6m × 0.3m | 0.4m × 0.2m | 0.1m |
- Alternative 1: Uses fewer but larger columns/beams → saves material but increases internal forces.
- Alternative 2: Optimizes X-Y dimensions for a balanced load distribution.
- Alternative 3: Uses smaller structural components, increasing material use but reducing forces per beam.
Each alternative is a viable embodied solution depending on project constraints, with a trade-off between cost, material use, and structural performance.
Figure 2. Residential Building Parametric Model
Introduction|Individual Systems|Integration Context|Combined Ontology|Combined Parametric Model|Conclusion

