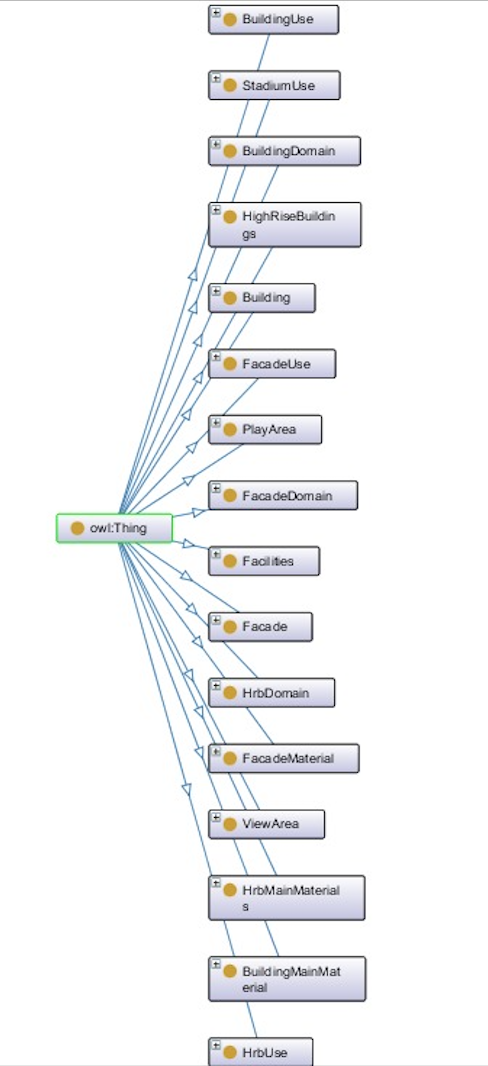1. Engineering Challenge
When integrating different system into a single facility, it is crucial to ensure that their respective ontologies are effectively combined. Ontologies provide a standardized way to represent and organize information about a domain. By combining ontologies, the creation of a shared understanding of the objects, concepts and relationships between them is possible, which facilitates communication and collaboration among stakeholders. The use of ontologies also facilitates the sharing and reuse of knowledge, making it an essential tool for scientific research and development.
In the case of the sports facility center, the combination of the ontologies of the two high rise buildings and the stadium enables the effective modeling and management of the different functional areas of the facility. One of the buildings is defined as existing and retrofitted with the prefabricated facade panel, for a better energy behavior.
2. Developing an Ontology
What is the purpose?
The purpose of this ontology is to represent the different integrated model designs and uses by defining the different steps, environmental and structural requirements to achieve the completion of the construction. Moreover, it provides the information regarding the different inter-relationship between the different systems, their parameters, existing conditions and how they can be combined to develop an integrated design.
What is the scope?
As for the design of the stadium and hotel, they are independent of each other in terms of ontological relationships. But the existing building is integrated with the prefabricated façade and has functional and materialistic relationship which is implemented in this ontology.
Who are the intended users?
Project manager, construction engineers, football club organisations, FIFA, design engineers as well as town and city planners are the main users of this ontology, so that they can have an overview of what types of works (constructions, structural) they need to match the design of the integrated system.
What is the intended use?
Through integrated design, high-performance stadium with a high rise building and a retrofitted existing building offers owners and users increased worker satisfaction and productivity, improved health, greater flexibility, space conservationand enhanced energy and environmental performance.
To show excerpts of the ontology made in Protégé, Figure 1 and 2 are presented. In the first Figure one can see the classes of the ontology of the buildings, the facade as well as the stadium.

The following Figure highlights the classes and subclasses of the combined ontology.

Download the ontology here: combined-ontology-Group-E
Go to the parametric modelling here: Sports Facility Center: Combined Parametric Modelling