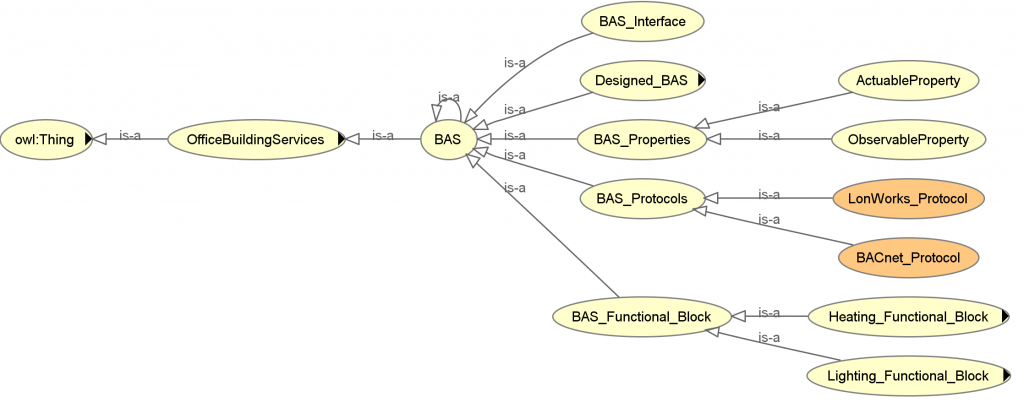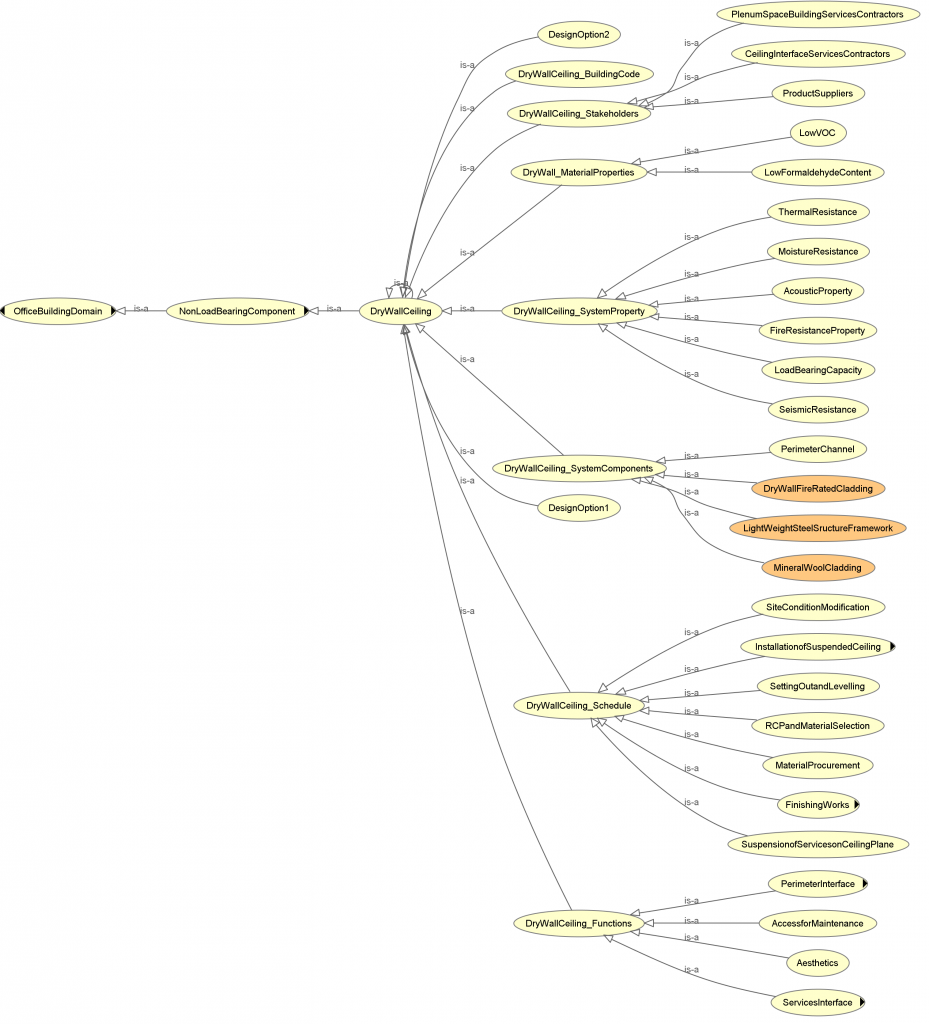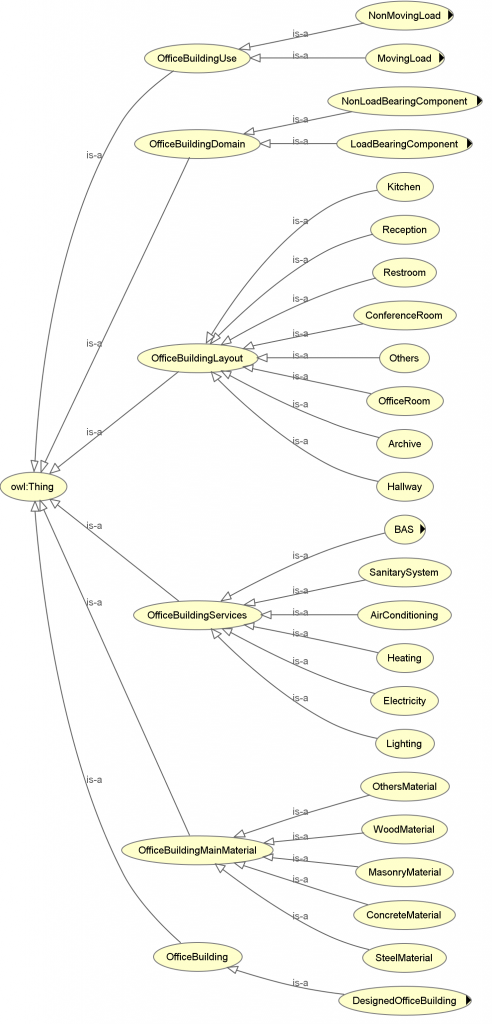Combined Ontologies
To develop the combined ontology from the three initial systems: Office Building, Building Automation System (BAS) and Suspended Drywall Ceiling, an office building was chosen as the domain. Accordingly, the initial ontology of the office building was used as the basis and the two other ontologies were integrated.
To integrate the BAS ontology, a new class called OfficeBuildingServices was formed and the BAS ontology was added as a subclass. In addition to this, other subclasses, such as AirConditioning, Electricity, Heating, Lighting, SanitarySystem, were added to the OfficeBuildingServices class. Furthermore, the Building_Interface subclass of BAS was removed, as it became redundant after combining the ontologies. Accordingly, the associated object properties were also removed. The following figure shows the integrated BAS ontology.
Moreover, the suspended drywall ceiling ontology was also integrated as a component in the initial office building ontology. For this purpose, the suspended drywall ceiling ontology was added as element to the subclass NonLoadBearingComponent, which is illustrated in the next figure.
The following figure shows the finished combined ontology, which can also be retrieved here: Combined-Ontology. The combined ontology contains a total of two design options of an office building, which have been expanded based on the added ontologies. Both design options have been assigned additional and different existential constraints, which contain different parameters. Moreover, additional parameters were added to the design options e.g., design option 1 has a BAS with lighting function whereas design option 2 has a BAS with heating function.


