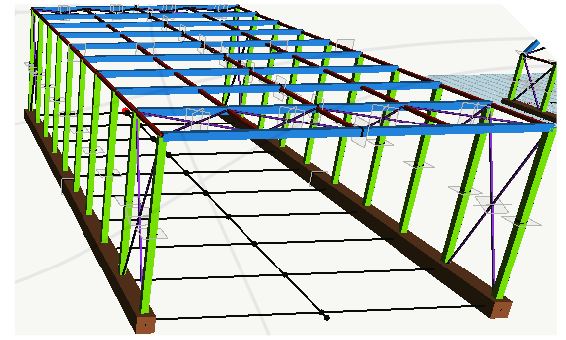Flour Factory
In general, a factory is defined as a building complex consisting of several buildings comprising machinery in order to process raw materials to goods. This requires a special supporting structure of the building to meet the demand of free, open spaces for big machines.
The considered Flour Factory consists of the following structural components
- Frames (Girder supported by two columns)
- Foundation
- Bracing system.
The total surface area of the Flour Factory accounts 1.200 m2 with a width of 25m and a length of 48m. With a distance of 8m between the frames, 7 frames create the outer mantle of the Factory.
Fig.1.1.1 : Illustration of the structural components of the Flour Factory
During a Life Cycle Inventory three different design options for the structure of the Flour Factory were considered in order to analyze their environmental impact. This cradle-to-gate analysis contains the energy consumption as well as the emission of different greenhouse gases during the raw material extraction and processing to the construction of the supporting structure. Among the design option of a wooden frame, a steel frame and reinforced concrete frame, the wooden frame represented the most sustainable design option as lower values of greenhouse gas emissions throughout its life cycle are observed.
Other Integration Context:
