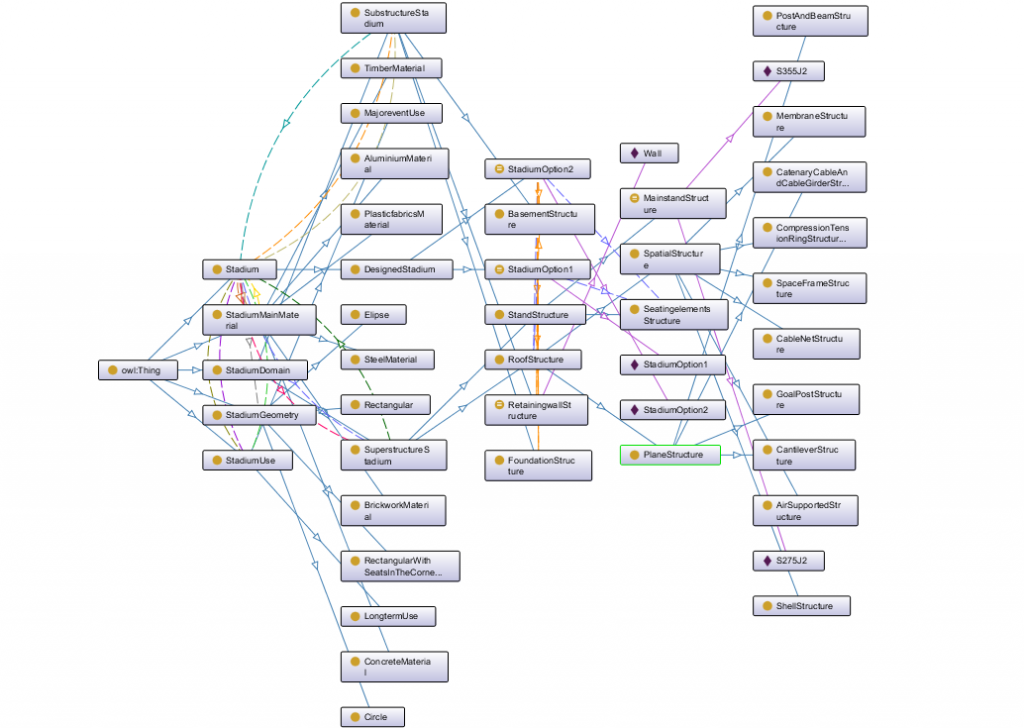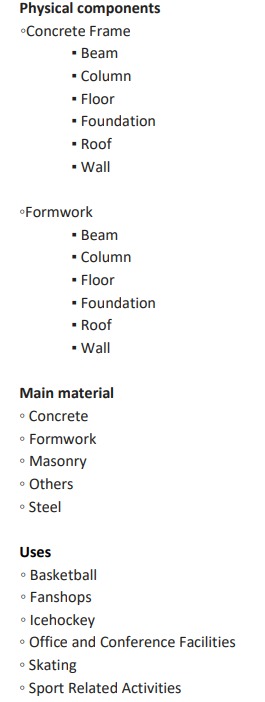Stadium as a Civil System
Stadiums serve as a backdrop for reminiscences of past successes and aspirations for future achievements. These are the grand stages on which legends are born and fans gain excitement and inspiration.Modern stadiums and arenas are significant financial investments that are frequently supported by local communities. As a result, it’s critical to employ a financial strategy. The public, as well as the owners, have high expectations for the output. A stadium must impress architecturally and be useful in terms of event management, crowd comfort, sight lines, and acoustics.At present, international stadium architecture is gaining markedly in significance. (Maenning et al. 2010) Its structural integrity and safety must also be guaranteed.
Two different stadium projects which have different geometric shapes(elliptical and circular), ontologies and parametric models are introduced below.
Ontology of an Elliptic Stadium
Purpose
The major difficulty in stadium projects is the time constraint. These projects are mostly considered for the preparation of a major event such as Olympic games and concerts or for a sport association that owns the stadium and wants to start utilizing it before season starts. Therefore, any kind of delay would be an enormous problem. Besides, extremely large open spans necessary for playing fields and sight lines present a fundamental structural design problem in stadiums, which has to be managed elaborately. On the other hand, designers and structural engineers have been driven in recent years to create the most functional, structurally imaginative and architecturally recognized athletic stadiums. To reduce the stressful time constraint effect on the project, a basic ontology of a stadium design with its major elements is introduced.
Scope
This ontology focused mainly on basic physical and functional elements of a stadium considering the architectural and structural aspects.
Intended Use and Users
This ontology will help designers and structural engineers see the whole construction as a top-down developed system, which will reduce the time spent on the design phase to determine main components of the structure and provide base knowledge.
Development of the Ontology
According to Noy&McGuiness(2001) creating the class hierarchy and defining the properties of concepts are inextricably linked, but starting by defining the concepts in the hierarchy then moving on to describe their properties are mostly preferred. This approach is also used in creating this ontology. The defined ontology model for this system represents the domain of stadium in two main categories as substructure and superstructure. The superstructure also contains two other main subclasses called roof and stand structure. Based on the background research results, designing and constructing a stadium roof structure is a really challenging task considering the impact of it in architecturally effectiveness. To refer that, possible roof structures under two main titles as plane and spatial roof structure, which contain couple of different classes, are added to the ontology. Determining the sub and superstructure components are dependent on other components such as stadium geometry, preferred main materials and the purpose of use. Therefore these terms are also determined as main subclasses. Stadium geometry has subclasses such as ellipse nd rectangular, although this ontology is created for elliptical stadiums. According to the research findings, if a stadium is planned for long term use, capacity of it can be relatively low. However, if a major event such as Olympic games will also take place in the facility, then the capacity must be increased with some add-on components (movable and demountable elements) and the designer also has to take these future additions into account during the design phase. These specifications are also represented in the ontology under the superclass of StadiumUse in order to be detailed by the designer or engineer in the project. Following, a visual representation of the developed ontology in Protégé:
Parametric Model of the Elliptic Stadium
Design Challenge
Modern stadiums and arenas are significant financial investments that are frequently supported by local communities. As a result, it’s critical to employ a financial strategy. The public, as well as the owners, have high expectations for the output. A stadium must impress architecturally and be useful in terms of event management, crowd comfort, sight lines, and acoustics. The huge stadiums that also aim to be host for large organizations such as concerts and Olympic games, require a detailed design to provide comfort to a great number of audiences. To achieve that comfort, first a good acoustic environment must be provided. Luckily increasing the volume of the stadium contributes to that inherently by causing an increase on the reverberation time. However, different weather conditions must be considered too. Snowy, rainy or stormy weather can be high problem for the audience comfort. Therefore, a protective roof of the stadium demands a special attention. On the other hand, price of the roofs can have devastating effects on the whole project budget. While increasing the volume of the stadium to meet high-capacity demand can help stadium acoustic, it also causes the cost of the roof of the stadium to go up. To handle this challenge, a specific deeper model analysis is required.
High Performance Criteria
In this assignment, a parametric model for a stadium is obtained to give ideas to designers on how to provide comfort to audience and increase the quality of the stadium by considering a side cost which is roof cost in this case. Some parameters are defined and different 3D representations are obtained by changing these parameters via Dynamo. To measure the performance of the design two high performance criteria are defined as stadium acoustics and roof cost.
Logic of the Parametric Design
In this design, stadium dimensions are accepted as the main contributors to stadium capacity. In other words, the stadiums that have higher volume, have higher capacity. Inner area consists of a constant pitch and a constant offset. This area has also an elliptical shape with x-axis diameter 90m and y-axis diameter as 130m. After the offset, seating area starts with rows that continue through whole circumference and it goes till the starting point of roof. For cost of roof calculation, required surface area to cover stands is obtained by subtracting the inner core and is calculated by Area built-in node in Dynamo. Unit cost of roof is accepted as 50€/m^2. Total roof surface area is multiplied with this value. To check acoustics of the stadium Sabine formula is used and reverberation time is calculated. Volume among the surfaces of stand and roof is calculated in Dynamo and surface area of stands is added to the roof surface area to find the enclosed area. As reverberation time increases, acoustic performance of the stadium also increases.
Sketch of the Elliptical Stadium
Ontology of a Circular Stadium
Purpose
Load-bearing elements are the principal components in order to design and construct a stadium structure, namely the reinforced concrete frame. Reinforced concrete frame (RCF) buildings are used worldwide because they are cost-effective, have good seismic performance and the raw materials and labor for their construction can be found in most countries (Arroyo et al. 2018). The purpose of the developed ontology is the conceptual design of the concrete and formwork parts of the structure for engineering the stadium.
Scope
This ontology includes concepts such as stadium physical components, materials, and stadium uses and their relations.
Intended Use and Users
Proposed ontology targets the stakeholders, especially engineers in the design team. It represents the knowledge to be used for the initial design process of the 3D parametric model. In this process, the ontology proposed to be used for BIM tools, specifically for project management.
Developement of the Ontology
In this case, the ontology of RC frame of the stadium is developed by the following taxonomy of concepts;
These three main categories for designing the RC Stadium is used for designing the classes and a class hiearchy. The hierarchy depends on the possible uses of the ontology, the level of the detail that is necessary for the application, personal preferences, and sometimes requirements for compatibility with other models(Noy and McGuinness).
Parametric Model of the Circular Stadium
Design Challenge
The parametric model of the stadium’s reinforced concrete frame was designed and extended according to the created ontology. The parametric design of that model was based on the three dimensional shape of the exterior walls, which form one of the largest parts of the structure. Possible design alternatives of the stadium investigated with respect to the cost and the capacity. For this investigation, Dynamo BIM is used for the parametric modeling of the different geometrical designs. 2. The Design Challenge In this case study, the major design challenge is to determine the optimal structure form to meet customer requirements and choose the most cost-effective option.
High Performance Criteria
One of the most important performance criteria is the facade cost, which also meets the customer’s design requirements. According to the customer, this new sports arena is expected to integrate harmoniously with the existing park landscape, while its structured facade and roof greening will create elegant highlights an organic shape in the landscape rather than a building. Furthermore, the second high-performance criteria is capacity, which is planned 11,500-capacity indoor arena. To accomplish this, the tribune should be designed in such a way that the largest geometric design option is selected and provided.
Logic of the Parametric Design
Five design parameters are selected as the most crucial ones that are used to asses the performance of the stadium model which are stadium height, stadium third floor height, stadium ground floor radius, stadium third floor radius and stadium top floor radius. These five design parameters create the vertical surface of the exterior walls of the stadium. The area of the external concrete walls is important for the cost of material that will make up the facade. Additionally, changing vertical and horizontal areas of the stadium impacts capacity.
Sketch of the Circular Stadium


