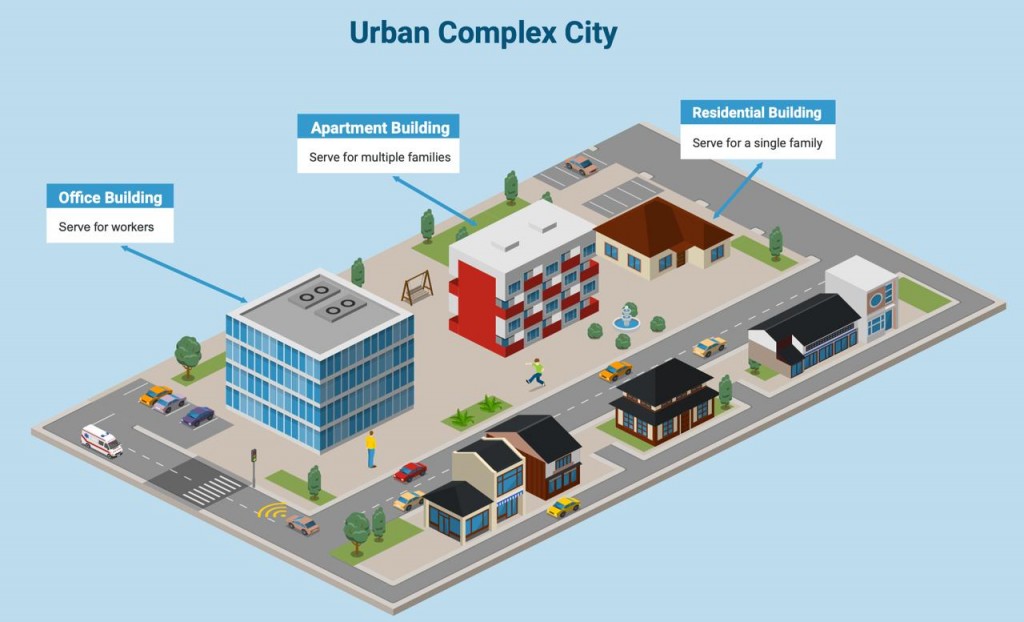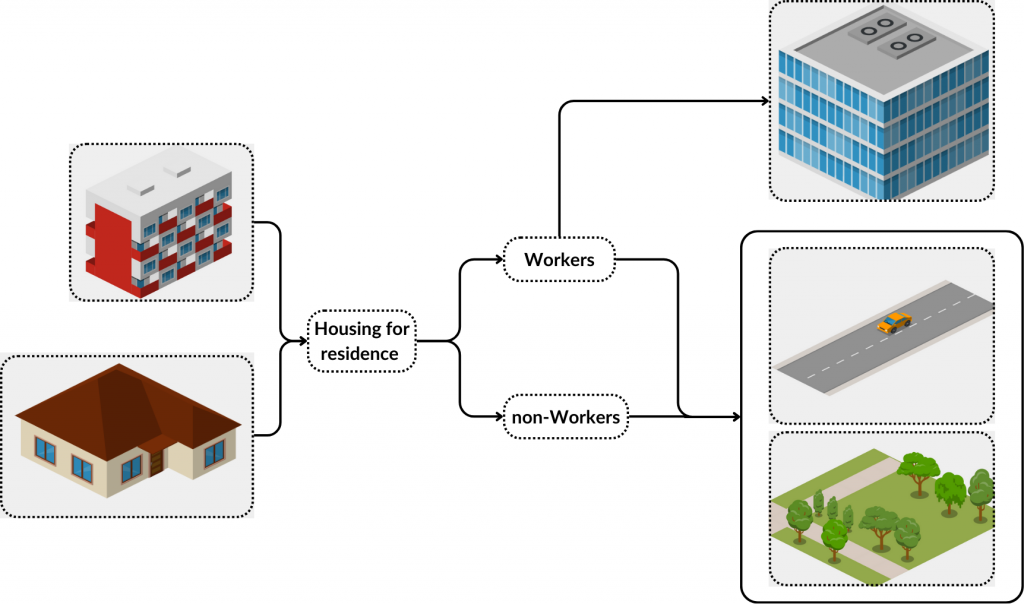We have integrated the ontological and parametric models developed in previous assignments within a Complex Urban System. The system comprises three interconnected building typologies: Office Building, Residential Building, and Apartment Building. These typologies work cohesively to create a sustainable, accessible, and adaptable urban environment.
Integration Context of an Urban System
For this assignment, our group has defined an integration context that includes:
| Member | System (Parametric Model) | Ontology |
|---|---|---|
| Xiaoning Zhang | Office Building | Building Materials |
| Nima Hojat | Residential Building | Construction and Structural Analysis |
| Seychelle Dagus | Apartment Building | Maintenance |
Figure 1. Integrated Urban Complex of the three systems
Integration Features
Strategic Zoning and Land Use Planning
We have carefully planned the layout of our urban system to balance work, home, and community life. Office buildings are positioned to ensure people have convenient access to workplaces, supporting economic activity while reducing commute times. Residential buildings are designed to provide single families with the privacy and comfort they need to thrive. On the other hand, apartment buildings create space for multiple families, fostering a sense of community and encouraging shared resources. Together, these spaces form a well-rounded urban environment that feels connected and thoughtfully organized.
Holistic Design Integration
Our approach brings together both practical design and thoughtful planning. Using parametric models, we have created a layout that ensures buildings fit together seamlessly and maximize available space. At the same time, ontological frameworks allow us to dig deeper, providing a structured understanding of everything from construction materials to maintenance strategies. This combination means our urban system functions well with each element working harmoniously to meet the needs of residents and businesses.
Sustainable and Adaptive Context
The site we’ve chosen, near Ortstraße in Berlin, offers the perfect blend of accessibility and opportunity. It’s close to green spaces, road networks, and residential neighborhoods, making it easy to get around while still feeling like a vibrant, walkable community. There’s also plenty of room for future growth, ensuring the area can evolve as the city’s needs change. Our goal is to create a place that isn’t just built for today but designed to adapt and thrive for years to come.
Interactions between Systems
Figure 2. Relationships and connection points of the systems inside the Urban Complex
Our urban system is designed to make life easier, more connected, and more sustainable. Office building, residential building, and apartment building all work together to create a balanced environment where people can live, work, and thrive. Offices are placed purposefully to keep commutes short, while homes and apartments offer comfortable living spaces. Everything is well-connected through the walkable road to make it easy to get around without relying on cars. Plus, green spaces act as gathering spots that gives people a place to relax, socialize, and enjoy the outdoors.
| Main Page | Introduction | Individual Systems | Integration Context | Combined Ontology | Combined Parametric Model |

