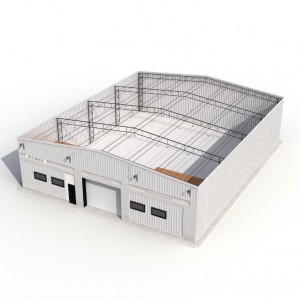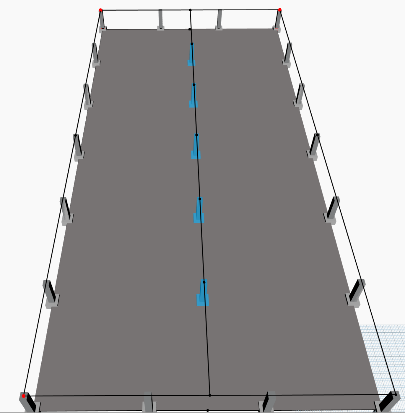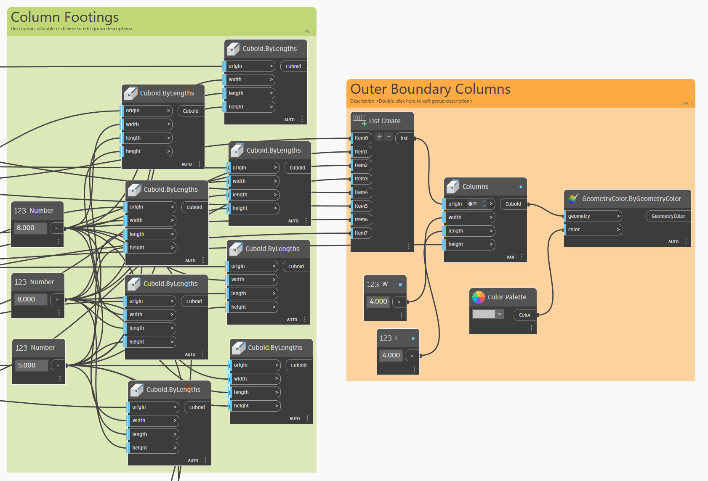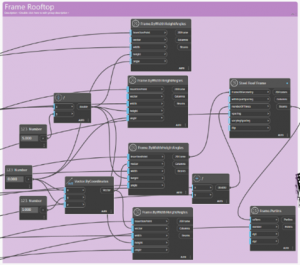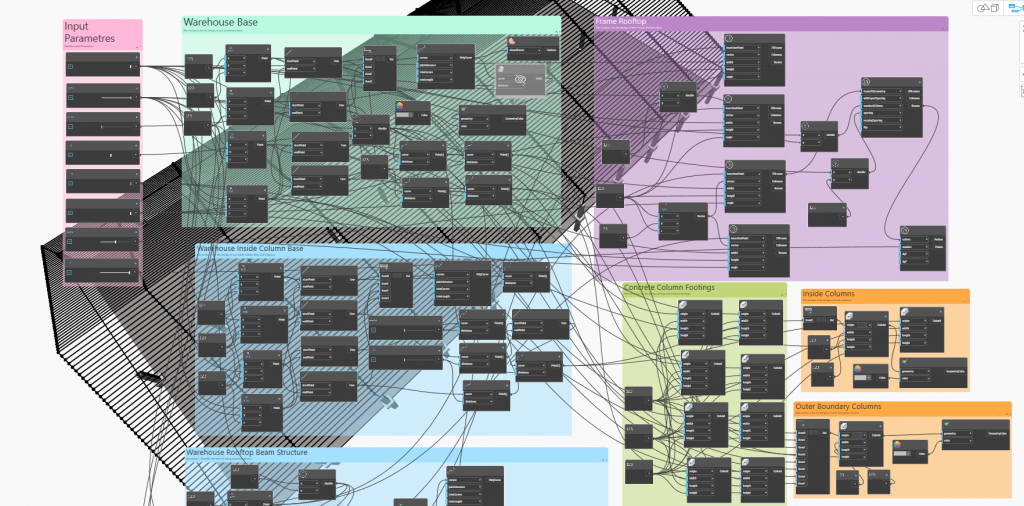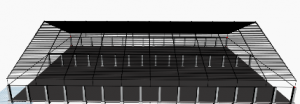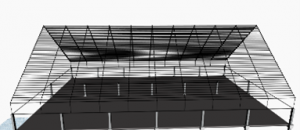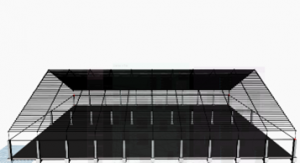Maximizing Efficiency via Space-Structure Optimization: A Parametric Approach in Industrial Warehouse Design
Introduction
Parametric Modeling has become a cornerstone of modern design and civil engineering, allowing for greater flexibility, precision, and efficiency in creating complex structures. In today’s fast-paced industrial landscape, warehouses play a crucial role in ensuring efficient storage and seamless logistics operations, and designing an industrial warehouse involves more than just creating a functional structure; it requires addressing complex design challenges to balance efficiency, safety, and practicality.
So, the goal of this parametric model is to design an Industrial Warehouse (RCC Base and Steel Frame Structure at the top) using parametric modeling techniques with a focus on reconciling two pivotal parameters: Space Utilization and Structural Integrity. This balance is crucial, as maximizing usable space often places demands on structural stability, and vice versa. Parametric modeling provides a versatile framework for navigating this design challenge, offering the ability to iteratively refine and optimize design elements in response to changing needs. By leveraging this approach, I aim to explore how thoughtful adjustments to spatial layouts and structural configurations can create a warehouse design that achieves both functional efficiency and structural stability as well.
Fig.1 Industrial Warehouse Models with RCC Base and Steel Frame Structure
Design Challenge
The design challenge most faced is the “ Space-Structure Optimization Challenge in an Industrial Warehouse” because in a warehouse design, maximizing efficiency requires a careful balance between space utilization and structural integrity.
Goal:
The goal of this challenge is to find ways to optimize storage capacity without compromising the safety and stability of the building. Space utilization focuses on maximizing the usable area for storage, movement, and operations, while structural integrity ensures the warehouse can safely support the loads it will experience over time, including the weight of goods, equipment, and the building itself.
Why is it important?
Balancing these two elements is crucial because the design must consider factors like column placement, column height, frame strength and height, each of which affects both space and structure. A well-designed warehouse should not only be efficient in terms of storage but also resilient and capable of withstanding environmental and operational stress. This design challenge is particularly relevant in industries where the goal is to design a warehouse that strikes the perfect balance of maximizing storage capacity without compromising on the strength and safety of the structure.
Intended Users:
The intended users of this parametric model include structural engineers, who ensure that the design meets safety standards while optimizing material usage and structural performance, and architects and designers, who focus on creating efficient layouts that balance space utilization with functional and aesthetic considerations. Secondly, warehouse planners and logistics experts can use the model to analyze how different layouts affect material handling, storage efficiency, and operational flow, while industrial engineers leverage it to optimize warehouse processes, including storage configurations, workflow efficiency, and automation integration. Also, developers and construction firms benefit from the model by using it for feasibility studies, cost estimation, and resource allocation before construction.
Parametric Modeling of Industrial Warehouse:
The parametric model of this industrial warehouse has been set up by dividing the whole warehouse into multiple parts and the script can be categorized as follows:
1. Input Parameters
First, the input parameters for our model were identified and kept on number sliders because changing these input parameters will vary our structural configuration in terms of the number of columns as well as frame structure purlins and spacing as well. 
The number sliders are for the following:
- Length
- Width
- Thickness of Base
- Column Spacing
- Height and Roof Slope Degrees
- No of Purlins
2. Warehouse Base, Columns and Column Spacing, and Rooftop Modeling Process:
The base has been modeled by starting on the four corner points of the warehouse using XYZ coordinates (X:0, Y:0, Z:0), which allows flexibility in adjusting dimensions as needed. These points are connected using lines to form the perimeter for the base of the warehouse.
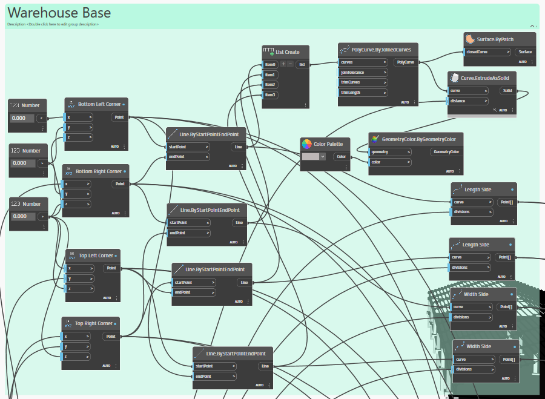
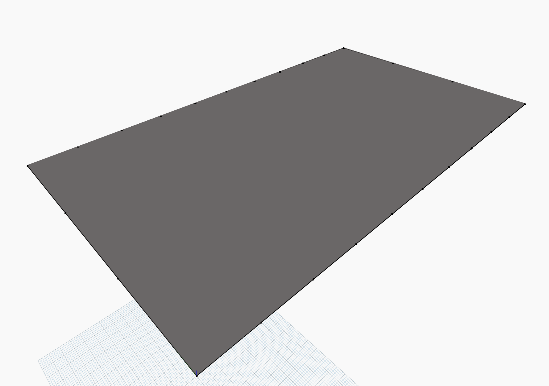
Fig.2 Industrial Warehouse Base Creation
After the creation of the base and the development of segments on sides or curves, Column Footings and Columns for the outer boundary are created. But it is important here that the number of columns varies with change in length and depends upon spacing, providing us with numerous design alterations. Both the outer boundary and inside columns adjust themselves accordingly to the variation in input parameters.
Fig.3 Columns and Footings Creation
Finally, the main part of the steel frame rooftop has been designed. For that “Frame by WidthHeightandAngles” have been chosen. The variable parameters in this part are the Height of the Steel Frame from the top of the RCC Column and the Beam Base. These frames place themselves accordingly at equal distances based on length and columns beneath. Also, Roof Slope degrees and Number of Purlins have also been kept at a variable parameter, and both can be changed as per the structural strength requirements.
Fig.4 Steel Frame and Purlins
3. Output:
Once the above models are developed, the complete Dynamo Script is run to generate the complete design of the warehouse. The output is a form of physical embodiment of the warehouse that can be controlled by the Length, Width, and Thickness of the Base, Column Spacing, Steel Frames, and Purlins as well. These controls each assigned minimum and maximum values on the number sliders beyond which the input cannot be given to the parametric model and have been kept that way so that it can be visualized in the workspace provided but there is always room for adjustment in parametric modeling and maximums and minimums can be adjusted according to the design needs.
Fig.4 Script and Logic of Model
Discussion of Design Alternatives
The following are the design alternatives:
Fig.5 Comparison Table of Design Alternatives
- Design Alternative No. 1 (Maximum Strength and Avg Layout Spacing)
This design alternative prioritizes maximum structural strength and spacing efficiency by optimizing parameters such as reduced RCC column spacing, increased column height, and additional purlins. The closely spaced columns contribute to an enhanced safety factor of durability and stability for a large warehouse layout of 600m x 400m.
Engineering Aspects: Heavy Industries Warehouse, Disaster Resilient Storage Facilities
- Design Alternative No. 2 (Minimum Strength and Maximum Spacing)
This design alternative prioritizes maximum spacing but is a compromise on structural integrity because parameters like maximum RCC column spacing, increased column height, and steel frame angle have been changed resulting in a weak but spacious structure. The widely spaced columns no longer contribute to an enhanced safety factor of durability and stability for a large warehouse layout of 600m x 400m instead they are providing a spacious inside layout.
Engineering Aspects: Retail Warehouses with a focus on Lightweight goods
- Design Alternative No. 3 (Optimized Strength and Max Spacing)
This design alternative prioritizes optimized spacing with a balanced approach to strength and functionality. Parameters like increased RCC column spacing and reduced steel frame height ensure efficient use of materials while maintaining adequate structural integrity. The design achieves a spacious and cost-effective layout for the 600m x 400m warehouse without significantly compromising durability or stability.
Engineering Aspects: Storage Warehouses with mixed loads (Heavy Industry along Lightweight)
High-Performance Criteria:
Hence, we can say that in our high-performance criteria, the design prioritizes space utilization and structural integrity while maintaining adaptability. Optimal warehouse dimensions range between 200-600 meters in length and 100-300 meters in width, with base thickness adjustable between 1-2 meters depending on loading requirements. Column spacing is a key factor, set between 40-100 meters, with shorter distances offering higher strength and longer ones maximizing space. The height of RCC columns is adjustable up to 50 meters, ensuring sufficient vertical storage, while steel frame height and roof slope are parametrically controlled for stability, typically at 10 meters and 20-35 degrees, respectively. The inclusion of up to 50 purlins enhances roof stability as well. So, we can conclude that these criteria enable a design optimized for structural strength, spatial efficiency, and cost-effectiveness, ensuring the warehouse meets both operational and safety standards.
Limitations
- Parametric Constraints
- The predefined minimum and maximum values of parameters limit our exploration beyond these boundaries, potentially missing unconventional solutions.
- Simplified Assumptions
- Assuming ideal material properties and loading conditions, which may not account for real-world complexities like uneven load distributions or construction tolerances.
- Column Levels Issue
- The model does not explicitly address columns leveling issues in Dynamo and Rivet that can be seen in 3D representation as well.
- Focus on a Single Objective
- Optimization is primarily between space utilization and structural integrity, with less emphasis on other factors like environmental impact, lighting, or ventilation.
- Limited Visualization Tools
- Since we are working on a Dynamo script that only provides visual representation, advanced 3D analysis, and real-time simulations are outside its scope.
Conclusion:
The parametric modeling approach that has been used for designing the industrial warehouse effectively balances space utilization and structural integrity. By incorporating flexible parameters, the model allows for rapid design iteration and optimization, addressing key challenges like maximizing efficiency while ensuring safety. However, the model does have limitations, such as its inability to fully account for dynamic loads and environmental factors. However, it has been made flexible and adaptable to future adjustments and amendments so the errors can be removed or adjusted with some alternate solutions.
SketchFab Model
References
- Eastman, C., Teicholz, P., Sacks, R., & Liston, K. (2018). BIM Handbook: A Guide to Building Information Modeling for Owners, Managers, Designers, Engineers, and Contractors. Wiley. https://www.wiley.com/en-us/BIM+Handbook%2C+3rd+Edition-p-9781119287568
- Hibbeler, R. C. (2021). Structural Analysis (10th ed.). Pearson.
https://www.pearson.com/store/p/structural-analysis/P100002054363 - Autodesk. (n.d.). Dynamo Documentation. https://dynamobim.org
- ASCE. (2017). ASCE 7-16: Minimum Design Loads for Buildings and Other Structures. American Society of Civil Engineers. https://ascelibrary.org/doi/book/10.1061/9780784414248
- Gu, N., & Singh, V. (2013). Parametric Modeling in Architecture: The Integration of Design and Construction. Automation in Construction, 32, 104-113.
https://doi.org/10.1016/j.autcon.2012.12.009
