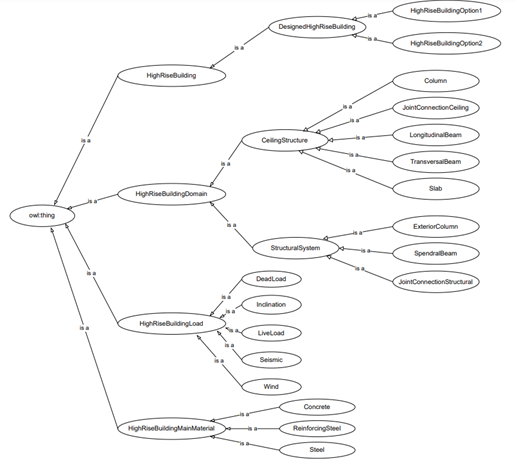Introduction
Components
The ontology focuses on the Framed Tube bracing system of high-rise buildings, consisting of exterior columns and pillars that resist horizontal forces, with construction options in reinforced concrete, steel, or a combination of both. Secondary components, such as slabs and girders, support vertical loads and can be designed with longitudinal, transversal, or combined girder systems to allow for larger spans. It offers data input ranges for nearly every building component, enabling a quick assessment of dimensions and materials for generating a preliminary building concept.
Figure 1: Sketch of the System
Engineering examples
Engineers could use the ontology to decide for instance, whether a Tube-System with monolithic connected Columns and beams made from concrete, or a welded steel structure is more suitable for their use case. From an architectural perspective, the focus might be on how large the glass surface within the Tube structure can be designed while still maintaining structural integrity. Additionally, for standardized buildings across various locations, the ontology allows for easy modification of load conditions like wind and seismic loads based on regional requirements.
For existing buildings, the ontology could assist in adjusting the spacing of columns to better suit new use-case requirements. This might involve adding more beams to increase the ceiling span or to accommodate new live load conditions.
