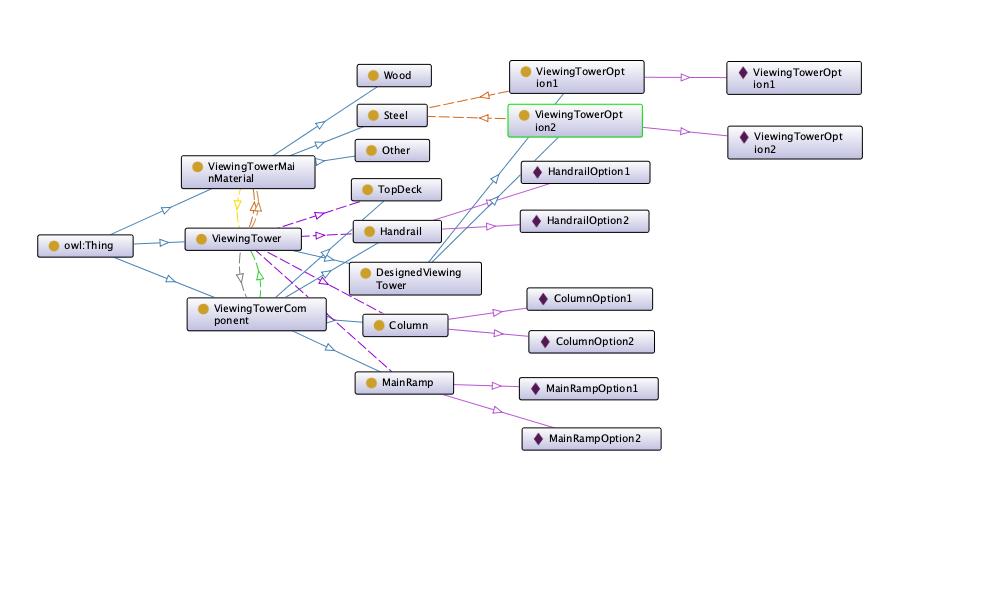Ontological Modeling
Introduction
In this page, an introduction is given to an OWL Ontology for a forest observation tower. The primary focus is on the various classes, subclasses, and relationships that exist within the ontology. The aim of the OWL Ontology is to provide a structured and organized representation of the concepts and relationships related to a forest observation tower, making it easier to understand, maintain and share the knowledge about this domain.
Ontology of the Forest Tower
The purpose of the forest observation tower ontology is to provide a structured representation of the knowledge and information related to the tower. The scope of this ontology covers various aspects of forest observation tower, including its design, construction. The domain of the ontology is limited to forest observation towers and related concepts. The intended use of the ontology is to support various applications, such as forest monitoring systems, wildlife tracking systems, and tourism information systems. The users of the ontology are primarily forest managers, researchers, wildlife biologists, and tourism industry professionals who need to access and analyze information about forest observation towers.
Development of the Ontology
The forest observation tower ontology consists of several main classes and properties that provide a comprehensive representation of the knowledge and information. The classes in the ontology include “Viewing Tower”, “ViewingTowerMainMaterial” and “ViewingTowerComponent”.
Figure 1: Class hierarchy
The object properties in the ontology describe the relationships between the classes. These properties allow us to create a rich and interconnected network of knowledge about forest observation towers. The data properties in the ontology provide more specific information about the classes and their instances. These data properties allow us to provide detailed information about the different aspects of forest observation towers.
Figure 2: Object and Data properties
Figure 3: OntoGraf
Parametric Modeling
Introduction
For the generation of a parametric model using Dynamo, the Denmark’s Forest Observation Tower was selected as the subject of modeling. This tower boasts a distinctive hour-glass shape and stands in the midst of a forest. Tourists are able to climb a spiral ramp and gain a 360-degree view of the surrounding forest, providing them with an opportunity to fully immerse themselves in the beauty of the natural surroundings and take in its stunning views. The Forest Observation Tower serves as a popular tourist attraction, drawing people from all over to experience the forest from a unique and elevated perspective.
Logic of the the parametric model
The Denmark’s Forest Observation Tower is an innovative structure designed to seamlessly integrate with its natural surroundings. To achieve this, the tower was built with a number of high-performance criteria. Three of the most important criteria are dimensional flexibility, user accessibility, and structural integrity. In this text, we will explore each of these criteria in detail and understand how they contribute to the design and functionality of the tower.
- Dimensional Flexibility
The external appearance of the tower was designed to blend in with its natural surroundings. This required the structure to have a flexible footprint, with parameters that could be adjusted according to the needs of the environment. To achieve this, the structure’s height and radius (which has a circular footprint) were made into controllable parameters that can be adjusted using slider nodes.
- User Accessibility
To provide easy access to visitors, the structure does not have any staircases or elevators. Instead, the ramp’s slope must be within a user-friendly range, which includes accommodating for those in wheelchairs. To determine the suitable number of ramp loops, a formula node was used based on the structure’s height and radius, with the allowed ramp slope ranging from 1:12 to 1:30. The ramp width and handrail height were also made into controllable parameters that can be adjusted using slider nodes.
- Structural Integrity
The structure is supported by circular columns, which are used to determine the number of columns needed and control their radii. Additionally, the top endpoints of the columns are rotated at a parametrized angle, causing the columns to be slanted and the middle portion to be narrower. This design enhances the structural integrity of the tower and ensures its stability over time.
The following table provides a summary of the parameters used in the design of the Forest Tower. It includes information on dimensional flexibility, user accessibility, and structural integrity. Each parameter is listed along with its maximum and minimum value. The table provides a comprehensive overview of the parameters used to design the structure and how they contribute to its functionality and appearance.
Table 1: Summary of parameters
Design options
To determine the best design alternatives, the design space was narrowed to a select group of solutions that met the high-performance criteria which are structural perspective, footprint and dimensional flexibility, and user accessibility. The subsequent tables present the design options, their controlling parameters, and accompanying images from Dynamo. These tables provide a visual representation of the design options and allow for an easy comparison of the different alternatives, helping to make informed decisions about the final design.
- Design option 1: Structural perspective
As mentioned earlier, the column width and the number of columns are controllable. This means that the structural engineer can decide, in conjunction with the architect, to either increase the number of columns and have a narrower radius or to have a lesser number of columns with increased column width.
- Design option 2: Footprint and dimension flexibility
The structure should fit into a natural environment which will enforce a certain radius and height for the structure.
Table 3: Design option 2
- Design option 3: user accessibility
Table 4: Design option 3






