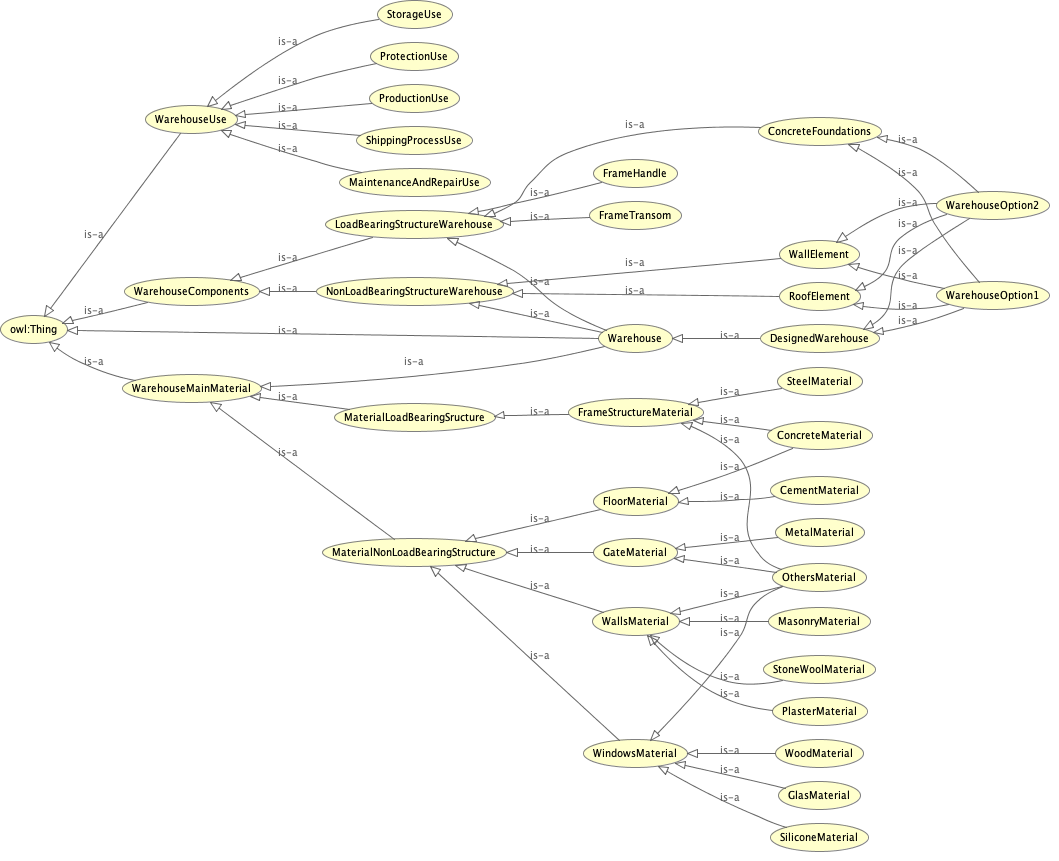Introduction
Over the last decades, the shipping of goods has become more and more popular and is currently experiencing a real boom, also due to the Corona pandemic. To be able to work as efficiently and economically as possible, almost all retailers resort to storage facilities. For this purpose, the warehouse solves a variety of problems and makes the storage of goods very efficient and offers optimization possibilities behind the logistics for shipping. Thus, a large manufacturer can plan a warehouse directly adjacent to its factory to save a lot of time and thus promote efficiency and economy.
Ontological Development
An ontology for the warehouse has been modelled following the top-down method into the program Protégé. The ontology should help constructors, to decide between several materials and functions for the warehouse. The domain of the ontology is called Warehouse and its classes represents several features. As one can see in the following picture, the general super-classes are WarehouseUse, WarehouseComponents and WarehouseMaterial. During the further creation of the ontology, these superclasses were further divided to make the individual components visible. Figure 2 below presents a visualization of the warehouse ontology:

Parametric Model
After collecting the main parameter and the high-performance criteria of the warehouse, a parametric model with Dynamo was developed to serve the geometric visualization. Here, the challenge of the model is to provide different design parameters for different high-performance criteria. The warehouse is modelled based on the fixed parameters, which are provided below:
- Length of the warehouse (L)
- Width of the warehouses/ Width of frame (W)
- Total height of the warehouse (H)
Especially the length is an elementary parameter which must be chosen based on the required area. It must be considered that the volume of concrete increases significantly with increasing length. The width and the height have no separate correlations here, whereas the width still has an influence on the usable area and should therefore be planned rather maximally, since it also does not lead to an increase in the quantity of concrete.
High-Performance Criteria
It is essential to establish some high-performance criteria, so that the performance of the design options can be measured and evaluated. Therefore the chosen high-performance criteria are listed and shortly explained in the following:
- High-performance Criteria: As the customer has the aim to minimize costs, one of the high-performance criteria will be to minimize the concrete volume which is used for the foundations.
- High-performance Criteria: One of the most important features for the customer is the efficiency of the modelled warehouse. Therefore, the second high-performance criteria will be the maximum usable surface (area).
- High-performance-Criteria: Since there is usually no ideal solution in the design process of civil systems and a compromise solution must be found to guarantee a high performance, the third high-performance criteria will be the balancing between the two design high-performance criteria.
In the following, the 3D model based on the described parameters shows the geometrical characteristics of the warehouse: