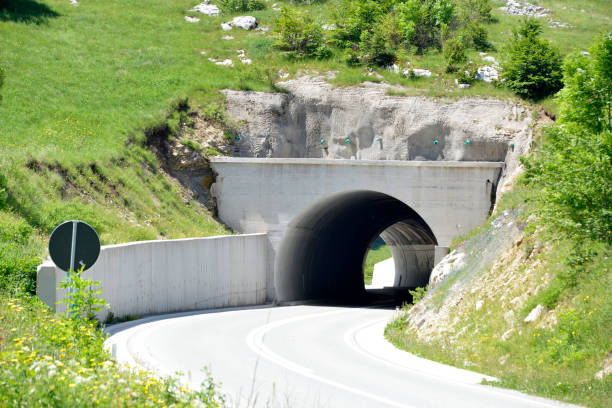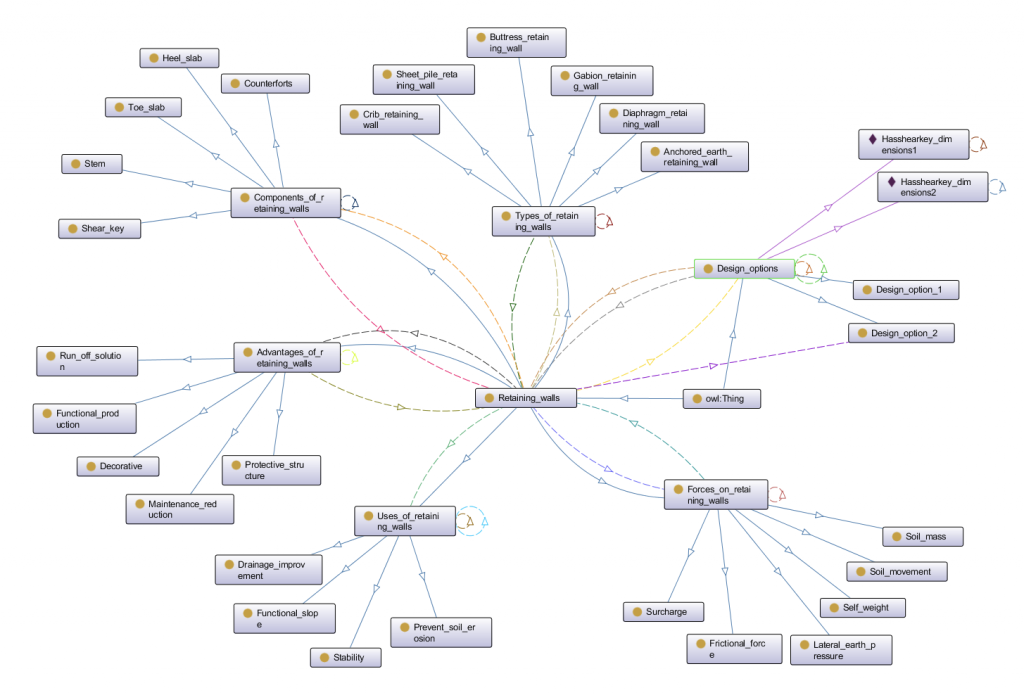Ontology
Abstract
A retaining wall is a type of structural element used to hold back soil that is sloped. Retaining walls enable flat areas to step up to sloping sections without blending the two instead of long, natural inclines. They can be anywhere between a few inches and several feet tall and are built of a variety of materials. Retaining walls can be found in a variety of looks, patterns, and heights. They don’t have to be straight; in some locations, a curved wall might be a very appealing option. Because walls greater than this often require engineering design and may require permissions, the majority are under four feet high (POOL SEARCH, 2022). Every retaining wall holds up a soil “wedge.” Once the soil friction angle is established, the wedge can be computed as the soil that extends past the failure plane of the soil type present at the wall location. The size of the sliding wedge decreases as the wall’s setback rises. This decreases the pressure acting on the retaining wall. Recognising and combating the tendency of the retained material to migrate downslope owing to gravity is the most crucial aspect of appropriate retaining wall design and construction. Due to the angle of internal friction, cohesiveness of the material retained, and the direction and quantity of friction, lateral earth pressure is created behind the wall (WIKIPEDIA, 2022). This report covers the scope of the ontological model, the findings of my background investigation into the retaining wall’s functional components and types, a further breakdown into classes and subclasses, and finally the ontology’s modelling with two design possibilities by modifying the dimensions of the shear key in width and depth.

Fig. 1 : Retaining Wall
Why is ontology required?
This model provides a thorough abstraction of retaining walls, meeting the requirements of engineers and designers involved in the planning and creation of these crucial constructions. It covers a broad range of topics, such as different kinds of retaining walls, building materials that are essential to their construction, and the range of uses for which they are used. This ontology is very helpful for people who are in charge of planning and developing retaining walls since it was created to serve as a fundamental knowledge basis for the first conception of these structures. While outlining basic ideas, the model may be adjusted for additional development, which promotes improvement and the inclusion of more specific information to increase its usefulness in the complex retaining wall design process.
Development of Ontology
Types of Retaining Walls:
- Buttress-Retaining Wall
- Diaphragm-Retaining Wall
- Anchored Earth-Retaining Wall
- Gabion Retaining Wall
- Crib-Retaining Wall
- Main Components of Retaining Walls:
Components of Retaining Walls:
- Counterforts: Buttress attached to or built into a wall
- Shear Key: Projects down under the footing
- Vertical Stem: Vertical member holding the backfill
- Toe Slab: Portion of the footing at the front of the wall
- Heel Slab: Portion of the footing at the backfill side.
Advantages of Retaining Walls:
- Decorative: Used for landscaping, creating visually spectacular designs
- Functional Production: Allows for the creation of terraces and additional functional space
- Protective Structure: Prevents erosion and structural foundation damage
- Maintenance Reduction: Built to last with low-maintenance, weather-durable materials
Forces Acting on Retaining Walls:
- Lateral earth pressure
- Retaining wall’s self-weight
- The soil’s weight over the base slab
- Surcharge
- Soil movement beneath the base slab
- Frictional force at the base slab’s bottom
Uses of Retaining Walls
- Slope Functionality: Holds soil in place, acting as a barrier during landslides.
- Drainage Improvement: Essential for preventing water buildup behind the wall, reducing strain on the soil, and preventing erosion.
- Stability: Levels off hillsides by retaining soil, constructed using various materials for stability.
- Prevention against Soil Erosion: inhibits the erosion of soil brought on by irrigation or rain.
After classifying the above-mentioned classes and subclasses, I compiled the objective data properties required for each class and subclass. Object properties are used in this ontology, with their roles being:
• Atomic Role (has component): RI
• Inverse Role (isComponentOf): {<x, y>|< y, x>ƐR1
Moreover, the existential quantifier ‘‘some’’ was added to the ontology.
Here, I selected two design choices where the width and depth of the retaining wall’s shear key are varied, as indicated in the table from the design of the retaining wall. Now, according to ACI 318-17, the shear key should be sized so that its width is at least twice as large as its depth to build the key’s strength in shear rather than flexural. Following this, in the first design option, the value of width is lower than twice the value of depth and in the second design option, the width is exactly double the depth. This variation might be able to second the above statement.
Visualisation of Ontological Modelling
I constructed this ontology using the recommendations provided by Noy and McGuinness from the reading assignment of Modelling Civil Engineered Systems.
Fig 3 : OWL visualisation of the complete Ontological Model
References
1. Natalya F. Noy and Deborah L. McGuinness: ‘‘Ontology Development 101: A Guide to Creating Your First Ontology’’, Stanford University.
2. Markus Krötzsch, Frantisek Simancik, Ian Horrocks: ‘‘A description Logic Primer’’, Department of Computer Science University of Oxford.
3. POOL SEARCH, (2022). What is a Retaining Wall? And When You Need One. https://poolresearch.com/what-is-retaining-wall/
4. ENGINEERING CIVIL (2022), RETAINING WALL – FUNCTION, TYPES, ADVANTAGES & DISADVANTAGES. https://www.engineeringcivil.com/retaining-wall-function-types-advantages-disadvantages.html
5. CONSTRO FACILITATOR, (March 5, 2020). Retaining wall design and its types used on construction. https://constrofacilitator.com/retaining-wall-design-and-its-types-used-on-construction/
6. TRIAD ASSOCIATES INC., (June 29, 2012). Uses for Retaining Walls. https://www.triadassociatesinc.com/featured/uses-for-retaining-walls/
7. CIVIL CONCEPTS, (2022). 10 Types of Retaining Wall. https://civiconcepts.com/blog/retaining-wall
8. THE CONSTRUCTOR, (2022), Retaining Wall Types, Materials, Economy, and Applications. https://theconstructor.org/geotechnical/retaining-wall-types-use/24566/
9. WIKIPEDIA, (2022). Retaining wall. https://en.wikipedia.org/wiki/Retaining_wall
<Previous Page Main Page| Individual System|Integrated Systems|Download next page>

