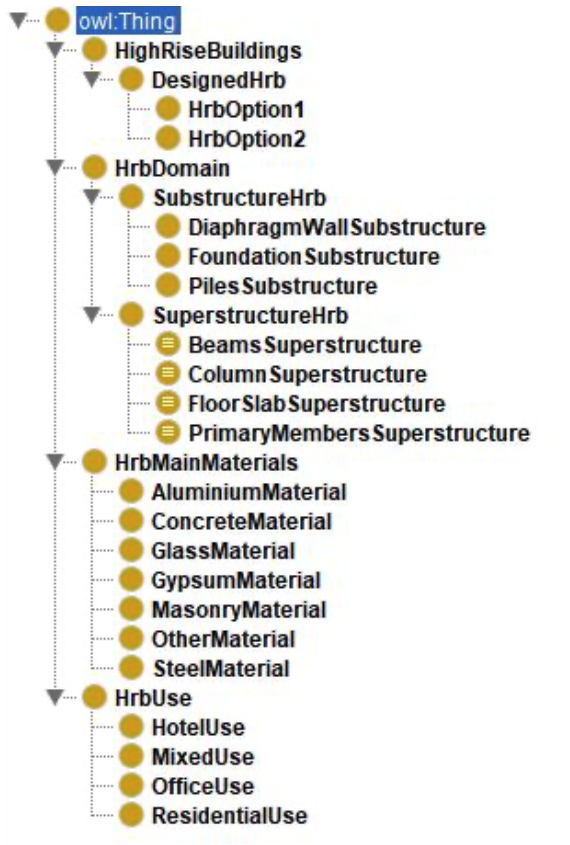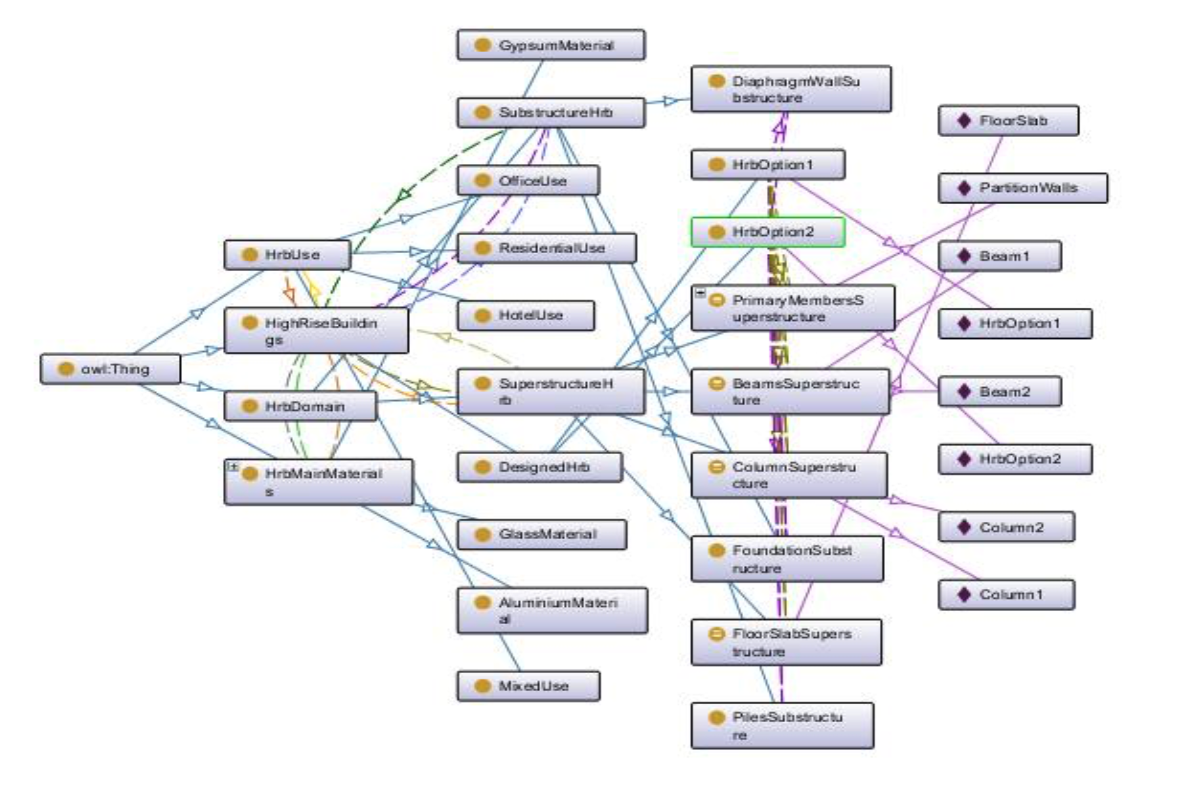1. Introduction
Ontology is a formal explicit description of concepts in a domain of classes, slots and facets. Ontology include defining the classes, arranging the classes in a taxonomic hierarchy, defining slots and allowed values for these slots, and filling in the values for slots for instances [1]. The parameter in an ontology are the classes. Classes define concepts in a domain. These classes can have subclasses which are more specific to the superclass and can make the user understand the ontology better.
2. System Overview
Purpose of the ontology developed in this work is to provide an overview for all basic elements and concepts used in a design process of high-rise buildings. It should be used mainly by architects and engineers working on a design project of a high-rise building. As the level of detail and number of elements is growing throughout the design phases, the scope of this ontology will focus only on conceptual design stage. The main materials used for HRB are Concrete, Steel, Glass, Aluminium, Masonry, Gypsum, etc. The functional uses of HRB can be said as Mixed use, Hotel use, Office use and Residential use.
After viewing the result obtained from this ontology, it will contain only the basic components which are needed in the process of designing a high-rise building.
3. Developing and Ontology
The key features of an ontology are [2]:
• What is the purpose? – This ontology is developed to represent the conceptual design of HRB, with parameters mainly focusing on the structural aspect of the system.
• What is the scope? – It includes the major physical components, required materials and its intended uses.
• Who are the intended end-users? – The end-users are the designers and civil engineers involved in the design process to design a HRB. Clients can also be a potential end user of this ontology.
• What is the intended use? – The main use of the ontology is the base knowledge representation to support the creation of parametric models, specifically targeted at being used for structural analysis.
According to Noy and McGuinness, 2014, the initial step is to define the domain and scope of the ontology.
Domain – In this assignment, we are going to discuss about High – Rise Buildings, so the domain for the ontology is High – Rise Buildings.
Scope – This ontology will include concepts such as physical components, required materials for construction and their main functional uses.
The main physical components can be sub categorised into Substructure and Superstructure. HRB which comprise of the following structural elements [3]:
Substructure – Diaphragm Walls, Foundation and Piles.
Superstructure – Columns, Beams, Floor Slabs and Primary members.
As the structure of the classes and subclasses was defined, it was then transferred to Protégé. One of the important task in creating ontology is identifying the terms. These terms were already defined when we set the scope for this assignment which included the physical components, materials and the uses of HRB. Now we can define the classes and the class hierarchy for the HRB. By using the top-down development process we can define the class and class hierarchy as shown in Fig. 1 and the relationships between the classes and the subclasses is shown in Figure 2.


Download the ontology here: highrisebuildingontology
References
[1] Natalya F. Noy and Deborah L. McGuinness (2014). “Ontology Development 101: A Guide to Creating Your First Ontology.” Knowledge Systems Laboratory. 32.
[2] Fernández-López, M., Gómez-Pérez, A. and Juristo, N. (1997). “Methontology: From Ontological Art Towards Ontological Engineering”. AAAI-97 Spring Symposium Series, Stanford University, EEUU.
[3] Mansur Hamma-adama, Obinna Iheukwumere and Tahar Kouider (2020). “Analysis of Causes of Building Collapse: System Thinking Approach.” Jordan Journal of Civil Engineering, Volume 14, No. 2.
Go to the parametric model:
High Rise Building 2: Parametric Modelling
Combined System: