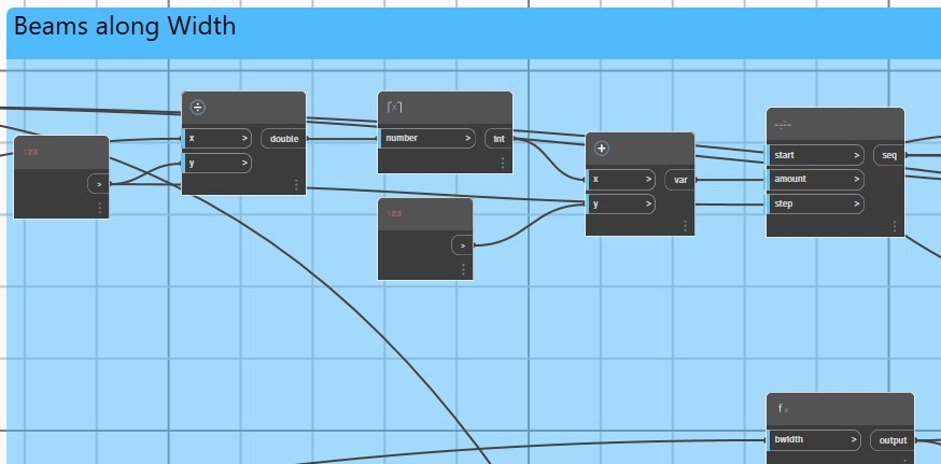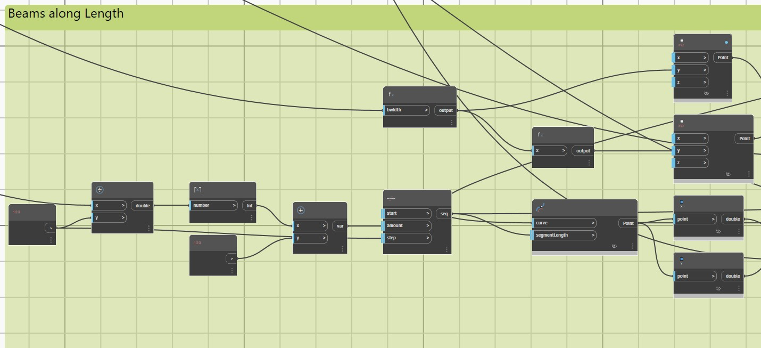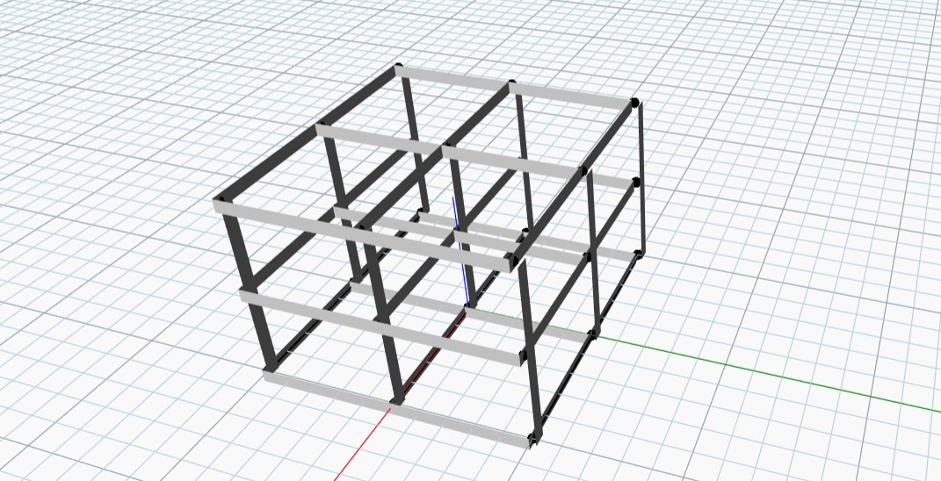Abstract
Chosen system
The system chosen for this project study is an Apartment Building, also called an apartment block or block of flats. Separate components of the system have been revised in the project, such as the structural members.
Design Challenge
The design challenge is creating a structural framework for the residential building, hence supporting it.
Parametric definition of a Residential building
Residential building parametric models – argumentation on the selection of the parameters:
The domain we are focusing the effort on creating is a parametric model for a Residential building. The main idea representing the foundation of developing a parametric model for a residential building is to support the structural analysis of the building itself.
The following parameters were selected as the ones to control the parametric model:
– Height of the building (L);
– width of the building (W)
– Height-to-length ratio (H/L)
Defining the input parameters
For each input parameter, the following data is predefined/preset:
| Input Parameter | Mean. Value | Max. value |
| Height (L) – meters | 20 | 5 |
| Length | 30 | 10 |
| Width | 30 | 10 |
| Height to length | 1:0 | 1:5 |
Developing a Parametric model
Performance criteria :
The parametric model was developed with the use of Dynamo Revit 2.10. The first objective considered is the cost of the structure. The cost function includes the value of materials(concrete and steel) and all the entries required to evaluate the entire cost of the frame, including, for example, the formwork of beams and columns and the scaffold-ing of beams. Automated design of beams: The model is developed to use the quad points arrangement node in detecting the points representing the columns surrounding each sub-slab. The user can directly see how his choices are influencing the performance of the building, such as the building width, H/L ratio, height, and, lastly, the length.
Figure 1,2,3 and 4 shows the Dynamo Workflow :





dyn file : building
Parametric structural view
References
Automated BIM-based structural design and cost optimization model for reinforced concrete buildings. (n.d.). Automated BIM-based Structural Design and Cost Optimization
Model for Reinforced Concrete Buildings.
https://www.nature.com/articles/s41598-022-26146-6
What are the different types of the parameters considered in building design? Factors effecting of the building design?(n.d.). What Are the Different Types of the
Parameters Considered in Building Design? Factors Effecting of the Building Design? https://civilbasics123.com/what-are-the-different-types-of-the-parameters-consideredin-building-design-factors-effecting-of-the-building-design/