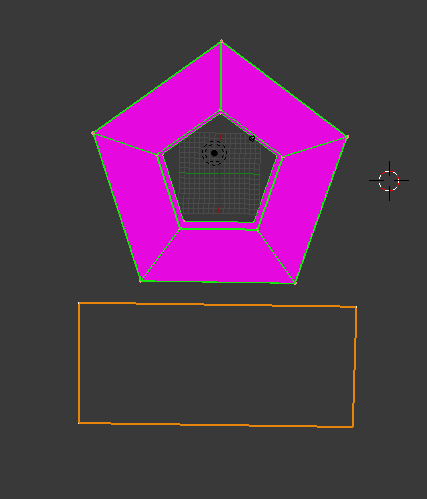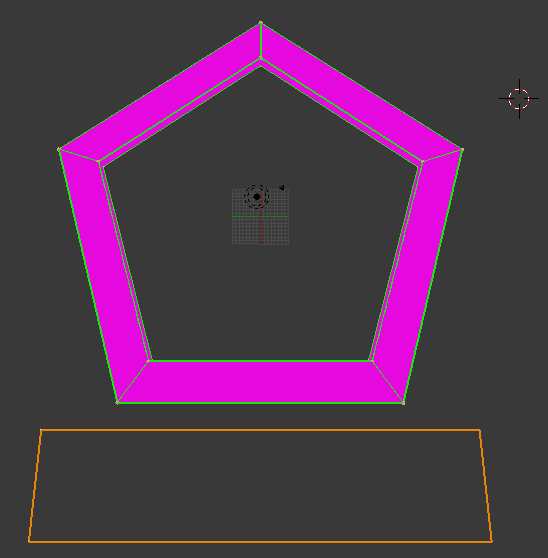What is it all about?
As a first design idea for the hospital was to create a component based model for creating a room book of a school. For all the components used in the model you are able to price each component to calculate new total costs when changing the quality of the components in the later planing process. Also the model shows different opportunities for the constructional descisions that come along with furnishing the different types of rooms in a school.
Ontology with Protégé
The main components of the ontology are shown in the following figure. Please click on it to get a enlarged view.
This ontology was created as a first step into the development of a software that calculates the costs of a schools’ constructional furniture. To get an overview of the buildings, rooms and elements and the way they are linked together. This ontology can later be used to Export those relations. One would have to add more individuals for every room and every building. Then you would have a network of all components (in this case a simplification) that influence the total cost of the constructional furniture of the school. Later when implanted into a software one can change the cost of the doors in all the classrooms and the software will show you the impact on the total costs.
Parametric Model with Blender and Sverchok
For the parametric model the price didnt matter so much as the number of students the school has to be able to house. The goal was to model a school building as a pentagon with a parking lot. The models relations are set with the geometry of a polygon. Two possible ways could have been chosen.
First you could have set the area that can be used for the construction and the number of students as an input parameter and as output the model would change in the vertical direction, as it was done in the third assignment.
Other option would be to out the height and the number of students as an input parameter and as output the model would change the horizontal direction of the building. In the second assignment it was done this way because here the number of students was the main variable component. As a third parameter the ratio x of the inner and outer radius of the pentagon was chosen:
Number of students = 400
h = 8,00 m
x = 0,5
Area of school = 400 m²/floor
R = 24,10 m
b (length of outer edge) = 28,30 m
Number of students = 800
h = 4,00 m
x = 0,8
Area of school = 1600 m²/floor
R = 48,20 m
b (length of outer edge) = 56,60 m
In the 3D view the model looks like this:
What is new?
For the third assignment the model had to be changed as now we will have a fixed area for the schools facility and the riding hall. So as an input the area defines the radios of the outer radius. The inner radius is being calculated with the ratio, that is still an input parameter. As the number of students is also a parameter that will be set, the school has to get higher when more students want to attend school but the maximum area is already used. The model still looks like a pentagon so it there is not a new figure needed, but in the combined model the difference is being shown.


