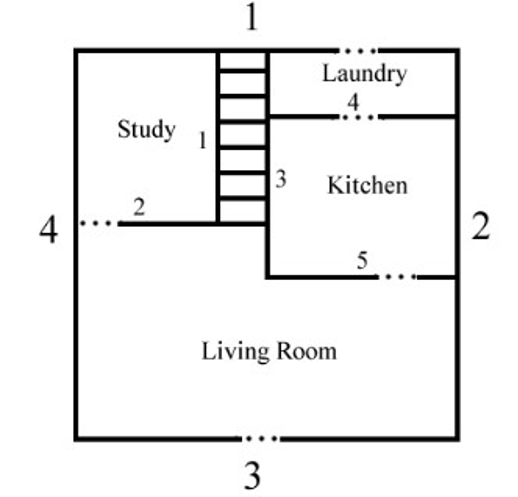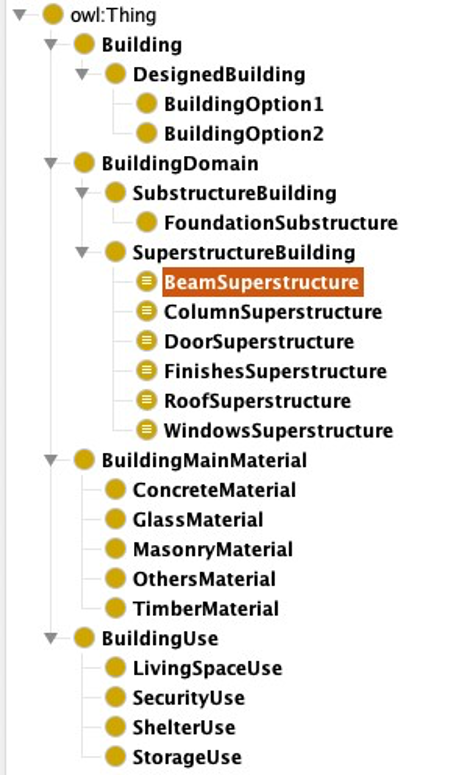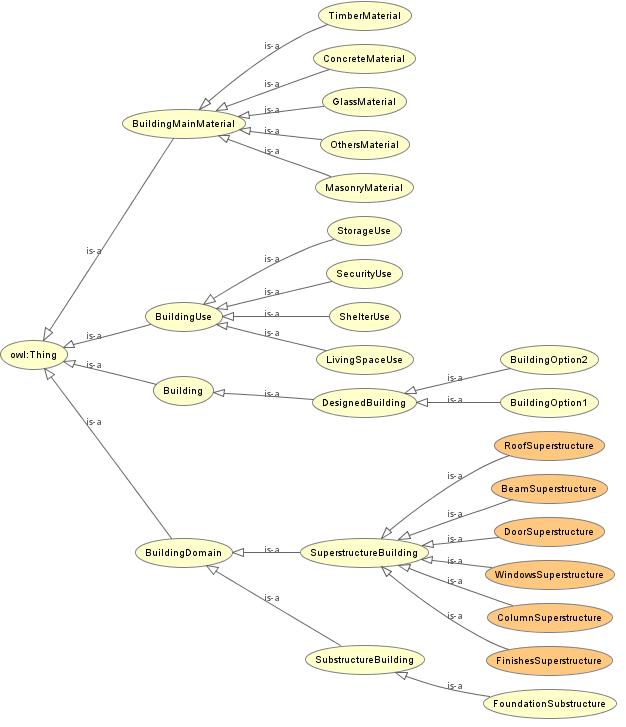Chosen system and purpose
The system I have chosen for this project is an Apartment Building, also called an apartment block or block of flats. I chose this system mainly because of my background in Building construction. It exemplifies everything I have known and practiced as a construction engineer. A brief definition and history are given below.
Apartment Building contains more than one dwelling unit, most designed for domestic use but sometimes including shops and other nonresidential features.

Scope and methodology of the study
This study aims to build an ontology that includes a concept, such as the physical components of the chosen system, which is an Apartment Building. This study also shows the possible materials and, lastly, the possible building usesand functions. In carrying out all of the tasks involved in obtaining results for the sake of this research, a tool called Protege was used to achieve this.
The Intended End – Users
This research includes a detailed ontology that provides architects, Engineers, and other stakeholders involved in the design process.
The intended use of this Ontology
The ontology is intended to be used as a knowledge representation to support the creation of parametric models specifically targeted for the substructure and superstructure analysis of the Building system. But more components of the superstructure are highlighted.
The Building Language
The building representation language in this research project was carried out in such a way that it specifies the way the structure of the Building stores the language compactly and answers queries quickly. Also, working on protege step-by-step, we ensured that each building component is physically possible and that all buildings are encoded consistently, as suggested in the bridge tutorial.
Description logic is a natural choice for this task, as it has been used to build ontologies for representing knowledge for many years. The specific description logic language we chose to use in the course of this research is OWL. The hierarchical bulleted list below defines all the classes in the building language. Indented bullets are subclasses of the class above them. The classes are described in more detail in the next section.
- Physical components
❖ Substructure
- Foundation
❖ Superstructure
- Beams
- Columns
- Finishes
3● Windows
- Door
- Roof
- Main material
❖ Concrete
❖ Timber
❖ Masonry
❖ Glass
❖ Others
- Uses ( Function)
❖ Security
❖ Shelter
❖ Living space
❖ Storage
Now, we define the classes and the class hierarchy for the Building, shown in Figure 2.


Owl File: building-design
References
Automated BIM-based structural design and cost optimization model for reinforced concrete buildings. (n.d.). Automated BIM-based Structural Design and Cost Optimization
Model for Reinforced Concrete Buildings.
https://www.nature.com/articles/s41598-022-26146-6
What are the different types of the parameters considered in building design? Factors effecting of the building design?(n.d.). What Are the Different Types of the
Parameters Considered in Building Design? Factors Effecting of the Building Design? https://civilbasics123.com/what-are-the-different-types-of-the-parameters-consideredin-building-design-factors-effecting-of-the-building-design/