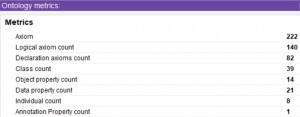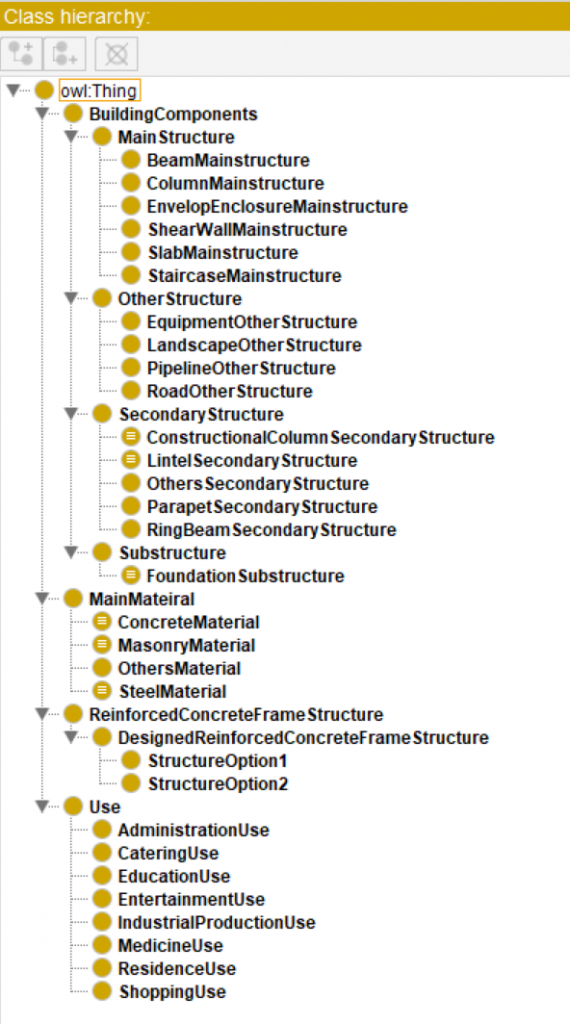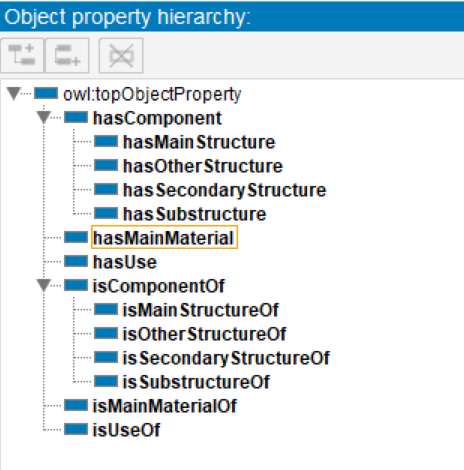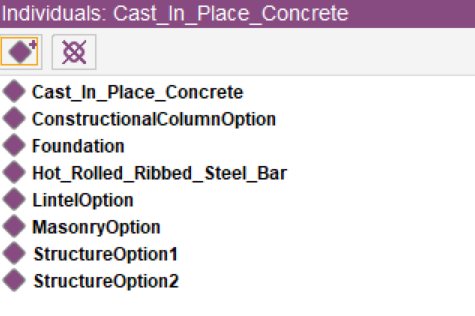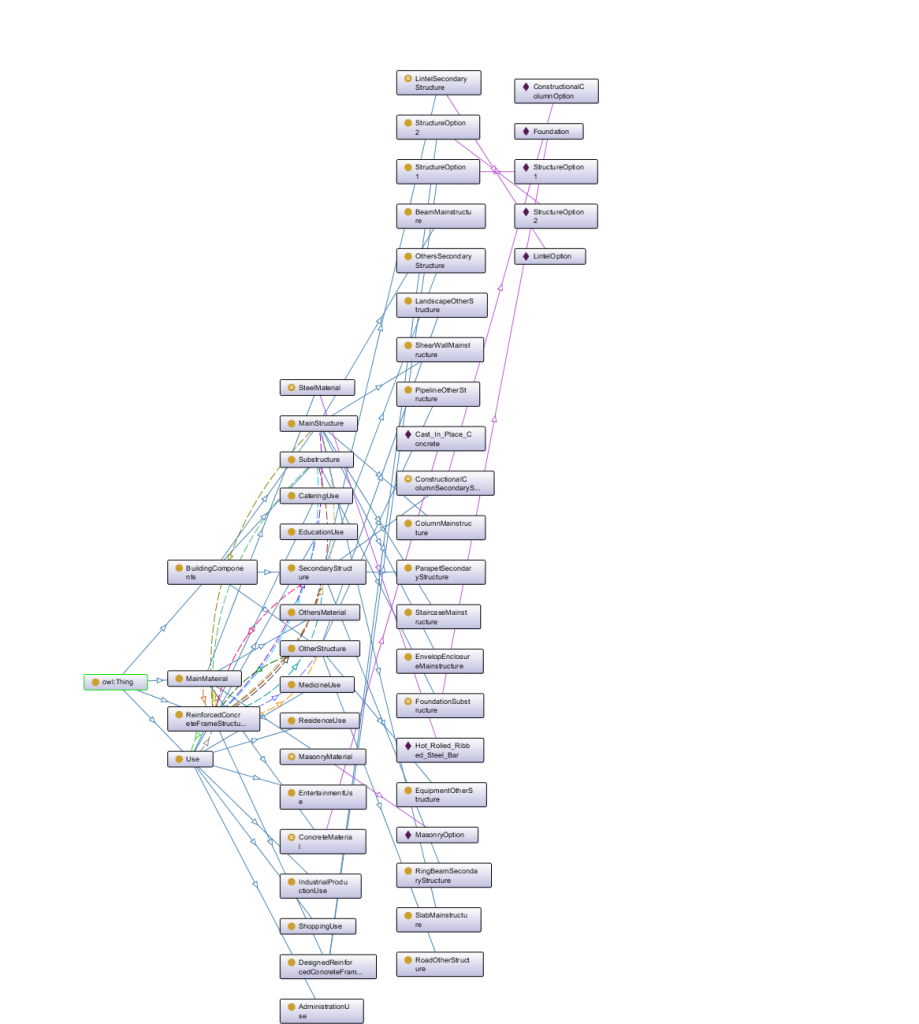Background
Reinforced concrete frame structures are widely used in a variety of livelihood projects, such as housing, teaching buildings, hospitals, etc. Therefore, in order to guarantee the quality of concrete frame structures, one has to do a lot of pre-preparation work. So, such as the design phase is important. The designers concerned usually need to plan floor plans, elevations, sections, and various structural construction drawings. Then, for the building elements (components), the choice of materials is crucial, as this affects not only the quality of the construction but also the subsequent quality of the construction as well as the construction costs and even the environmental impact (e.g. the production of concrete).
The focus of this project is to develop an ontology for reinforced concrete frame structural systems to help designers, engineers and newcomers to the industry to gain a basic understanding of the structural components and concepts, as well as some of the architectural elements that need to be taken into account during the design phase in order to optimise future design solutions. This report shows the detailed steps and main conclusions of the development of this ontology
Step 1. Determine the domain and scope of the ontology
BQ: What is the purpose of building this ontology?
A: This ontology is built for representing concepts needed for the conceptual design of the concrete structure, mainly targeted at architectural design and structural design.
BQ: What is the domain of ontology?
A: Building components, main material, and uses.BQ: Who is(are) the user(s) of the developed ontology? A: Designers and structural engineers.
BQ: What is the intended use?
A: The ontology is intended to be used as knowledge representation to support the creation ofparametric models with the softwares such as SAP, PKPM,CAD and related plugins,mainlyfocuses on structural analysis and design.
cQ: what is the structural form?
A: Reinforced concrete frame structure.
cQ: What type of structural elements will be covered in this study?A: Mainly are beam, slab, column, wall and foundation.
Step 2. Consider reusing existing ontologies
lt is important to consider if there is any existing domain ontology or sources to extend or refinefor this specific task when developing a new ontology. For example, BuildingSMART has constructed an IFC framework which, for building design, is seen as an established standard under which models of building information can be shared and exchanged so that design can be made more effective, with follow-on benefits for structural design and construction management.
ln addition, https://dbpedia.org/ontology/ArchitecturalStructure, and http://www.disit.org/km4city/schema also have some examples to support the ontology. In this ontology, some of the concepts have been changed to more readable names. For instance, the term ifcBeam in lFC is changed to Beam in this ontology.
Step 3. Enumerate important terms in the ontology
The output of knowledge identification is a glossary of essential terms elicited from reviewed and analyzed literature of this domain. Also, some of it comes from my own experience during the construction project.
Step 4. Define the classes and the class hierarchy
Defining their classes and properties of them is the primary stage in ontology-design development. A top-down establishment is constructed, which commences with the definition of the most general classes and subsequent specialization of the classes. Starting with a super-class in which building components, main material, and uses are all combined, this super-class is broken down first into classes and then into sub-classes. The latter is very specific as to what may be included in them. The building-components class contains the substructure, main structure, secondary structure, and other structures. The substructure class contains the foundation subclass.The main structure contains beam, slab, column, shear-wall, envelop enclosure, and stair subclasses, which should be mainly paid attention to during the structural design process. In addition, the secondary structure class contains such as constructional column and lintel and the other structure class contains such as the equipment, pipeline, and road. These are also basic building elements.
Step 5. Define the properties of classes
Since the class hierarchy itself is not enough to represent domain knowledge, the internal structure of concepts has to be considered. As some of the terms or concepts from the glossary have been selected as classes in step 4, most of the remaining terms could be represented as properties in the ontology. There are three types of properties used in this case: object property,data-type property and annotation property. The object property defines the relationship between various concepts. An example would be hasComponent and isComponentOf. Characteristics of instances of each class are defined by the data-type property. The sort of value types found here includes such things as Numbers; Strings and so on. As a simple example, we will take the foundation made of the type of concrete classified as ” C40″.This can be represented in the ontology as: an instance of the foundation class where ” C40 ” is the data-type property. Further data values such as type, section shape, depth are then be added. Furthermore, the function of the annotation property is to clarify the data and explanation by inputting a comment on some elements of the ontology wherever it is needed.
Step 6. Create instances
In the last step, individual instances of classes are created in the hierarchy. Defining an instance includes choosing a class, creating an individual instance of this class, and populating the values of properties. For example, the individual instances of StructureOption1 and StructureOption2show that when carrying out the design of a frame structure, the sizing of some of the main structural elements such as beams, slabs, columns, walls, and stairs.
Figure 1: Ontology matrices
Figure 3: Ontology hierachy
Figure 4: Properties of cast-in-place concrete
Figure 5: Final ontology
reinforced-concrete-frame-structure-design
REFERENCES:
Shangjie Hou, Haijiang Li, Yacine Rezgui, Ontology-based approach for structural design considering low embodied energy and carbon
Jisong Zhang, Haijiang Lia, Yinghua Zhao, Guoqian Ren, An integrated ontology-based approach for optimizing structural design at early stage with consideration of environmental impact and cost
Bridge Tutorial Ontological Modelling.pdf
Natalya F. Noy and Deborah L. McGuinness, Ontology Development 101: A Guide to Creating Your First Ontology
Xiaotao Xu, State Key Laboratory of Geohazard Prevention and Geoenvironment Protection, Chengdu University of Technology, Chengdu 610059, China, Design of section size of frame columns for reinforced concrete structures
http://www.disit.org/km4city/schema
https://dbpedia.org/ontology/ArchitecturalStructure
https://civildigital.com/major-parts-reinforced-concrete-buildings-framed-structures/
