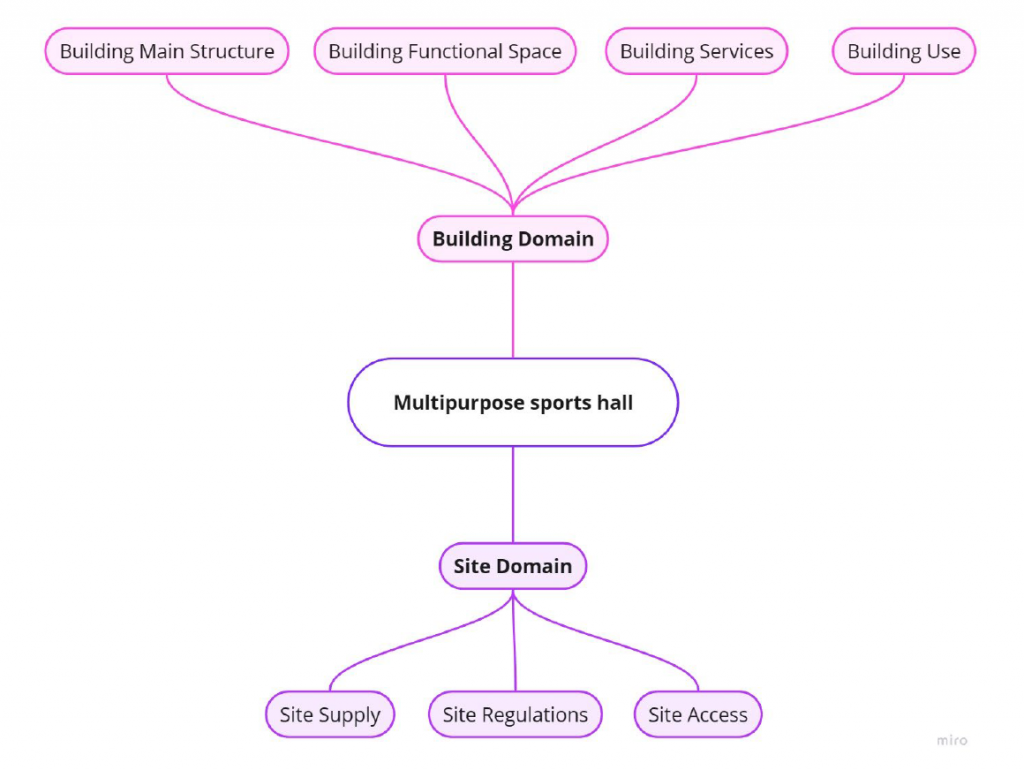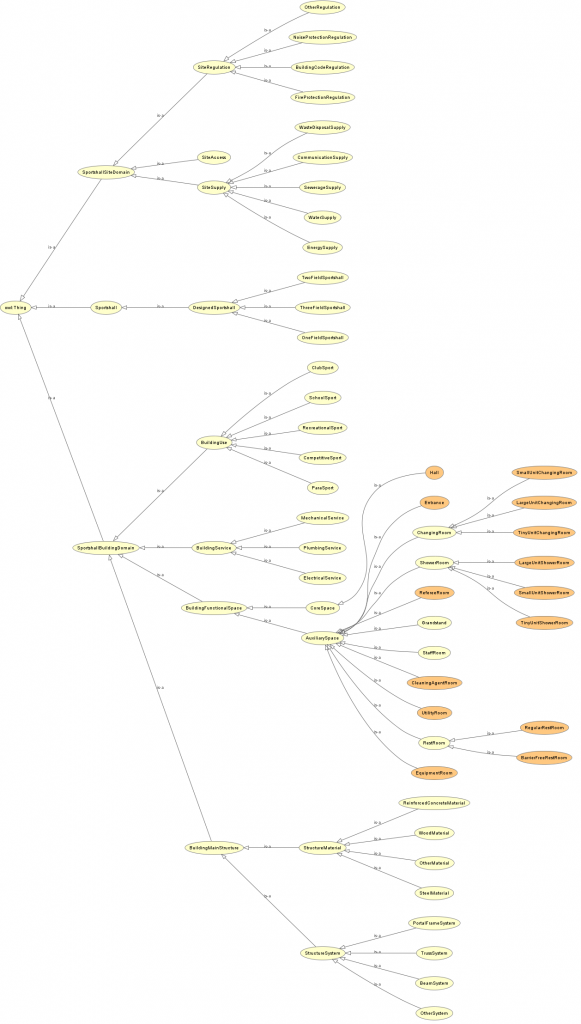Introduction
According to the Deutsches Institut für Normung e.V [1] multipurpose sports halls are hall structures that by the provision of additional equipment, structures and/or spaces are suitable for uses other than sports as well. They are expansive structures and typically a composition of one or more large halls as well as auxiliary rooms (e.g., changing rooms, massage rooms) and other functional spaces, such as grandstands [2]. The diversity of their internal composition is reflected by the variety of their geometric, structural, and material configurations. For Architects and Engineers, designing a multipurpose sports hall is a complex task, navigating a multitude of requirements and design options.
This project proposes an ontology for the early design stages of Multipurpose sports halls. Using Web Ontology Language (OWL), it provides designers with an overview of the relevant building and site-specific concepts. The ontology covers in detail applicable (minimum) configurations of functional spaces and their respective space requirements. Furthermore, it can be utilized and extended based on project needs.
What is the purpose?
This project suggests an OWL Ontology for Multipurpose sports halls. It aims to provide its users with a comprehensive resource that covers all relevant aspects of the early design stages of a Multipurpose sports hall.
What is the scope?
The Ontology provides an overview of the concepts that are relevant to sports hall design. The concepts in the Ontology entail the building site (e.g., regulations, supply) and the structure itself (e.g., functional spaces, main structure, use). The Ontology covers in detail the applicable minimum configurations of functional spaces and their respective space requirements. On the other hand, it can be utilized and extended based on project needs.
Who are the intended users?
The intended users of the Ontology are designers tasked with the development of a Multipurpose sports hall.
What is the intended use?
The Ontology is applicable in a variety of scenarios. Though the main purpose is to aid designers in the early design stages of a sports hall, other possible applications include:
- Feasibility analysis for repurposing an existing hall structure,
- Extension of an existing sports hall structure.
Components
Based on the research and the focus on the early design stages of multipurpose sports halls, two top-level concepts have been established, the Building Domain and the Site Domain (Figure 1). Those subsume all other concepts relevant to the design process and group them into two distinct categories. The building domain entails concepts that are mostly independent of the project location and are shared among all multipurpose sports hall buildings. The site domain entails concepts that are linked to the project location and are relevant to the design of sports hall buildings.

Building domain
All sports halls are a composition of a set of functional spaces. They can be subdivided into main spaces and auxiliary spaces, wherein auxiliary spaces (e.g., changing rooms) provide additional functionality to the main spaces. Furthermore, all sports halls provide a main structure that can span the main space, the structure itself is characterized by its structural system (e.g., truss structural system) and its main material (e.g., wood). Lastly, sports halls are designed for specific use (e.g., club sports) and provide a set of building services (e.g., mechanical, electrical, and plumbing).
Site Domain
Every existing sports hall building is situated on some plot of land. The design, structure and technical equipment of the built structure depend on a range of site-specific concepts. Important concepts are the site supply, site accessibility and site-specific regulations.

References
[2] Dongare, R. et al., 2016. Long Span Structures in Concrete and Steel.
← Multipurpose Sports Hall | Parametric Model →