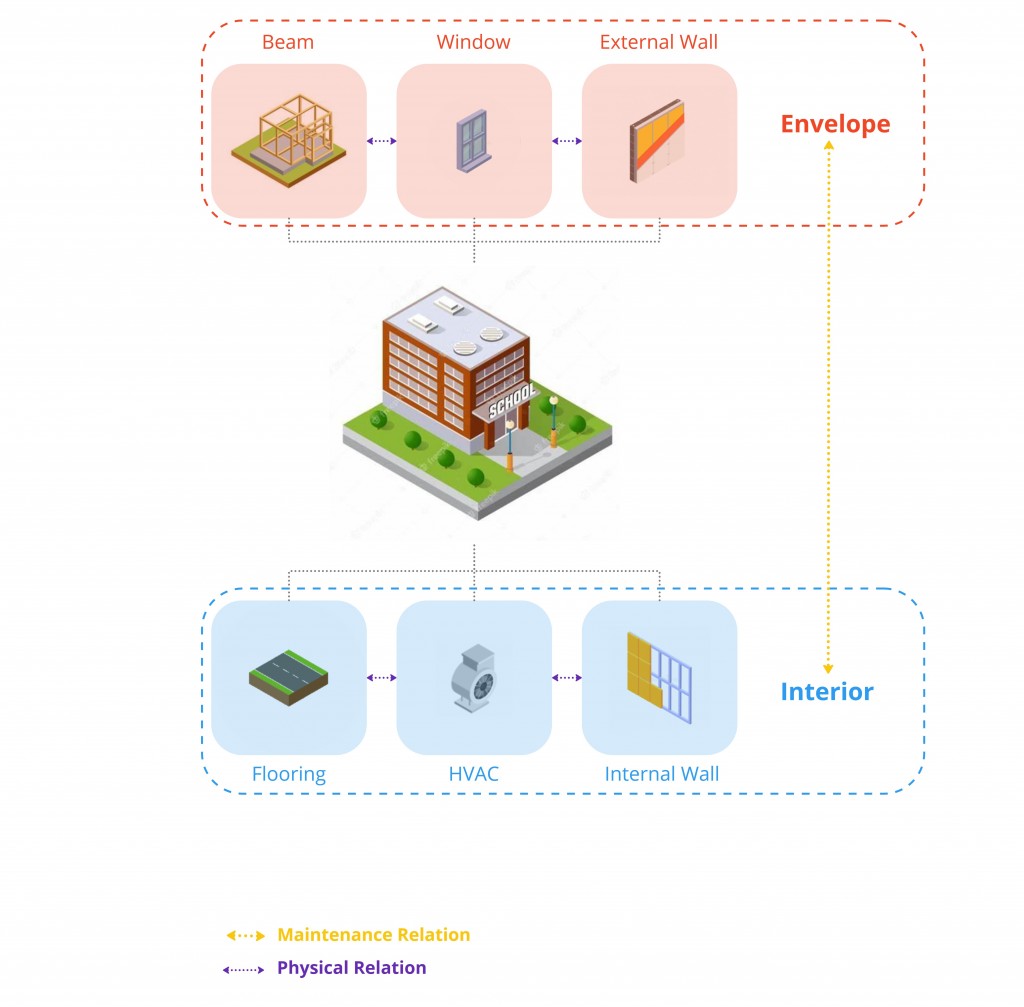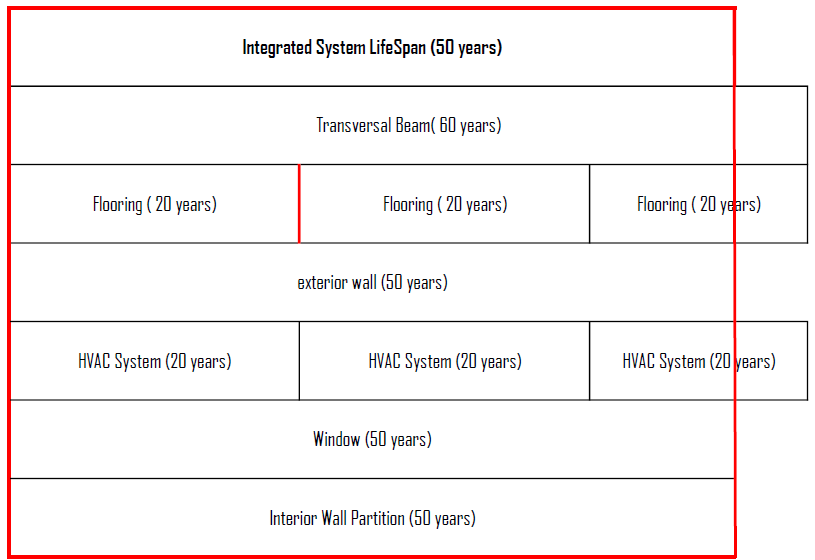School buildings are designed to provide children and young adults with a diverse and engaging learning environment. In their physical embodiment they are a combination of indoor spaces of varying sizes for learning, gathering and sport activities. School buildings typically have a long service life. Hence, system failure, deterioration and decay are factors that need to be considered at an early stage in the design process. To mitigate the risks associated with deterioration and failure and to provide a safe environment to all its users, appropriate maintenance strategies must be considered. Furthermore, conducting a life cycle analysis can help determine the impact a system has on its environment.
Schools are a complex civil systems that involve various components and material options, each having their own unique environmental impacts and maintenance requirements. In order to develop an integrated life-cycle assessment and maintenance strategy, it is essential to identify the specific components under review. Based on previous assessments, the following components and their best design options have been selected for consideration.
- Transversal Beam – Glulam Beam
- Road – Pavement Road
- Exterior Wall – Rear Ventilated Exterior Wall
- Window – Wood Frame, Double Glazing, Silicon Seal
- Interior wall – Drywall
- HVAC System – Water Cooled Screw Chiller
The components under review and their best design options in particular have been arranged into two groups: building envelope and interior. The underlying assumption here is that the components of each group share a physical connection by being adjacent in the structure. The associated maintenance activities can be bundled to reduce interruptions due to maintenance interventions.

The first group entails the selected design options associated with the building envelope. Transversal glulam beams support the roof structure of the building. The rear-ventilated exterior walls are providing thermal comfort to the users and the wood-framed windows ensuring abundant natural light within the indoor environment.
On the other hand, the second group entails the components associated with the building interior. Drywalls separate adjacent spaces inside the building, ensuring privacy and noise insulation. The HVAC system maintains comfortable room temperatures throughout the year. Additionally, the pavement road has been repurposed as the poured asphalt flooring material for the school, given its heavy daily usage and the need for a durable flooring solution.
System Lifespan
Based on the lifespan data for education buildings, the expected lifespan for the school is 50 years. However, it is important to note that the individual service lifespans of the components within the system may not always align with this timeframe.

For example, the transversal beams, wall panels, windows, and drywalls have an expected service life of 50 years or more, equal to or exceeding the lifespan of the overall system. On the other hand, the HVAC system and flooring have a service life of approximately 20 years.
While each of the components has a set of maintenance activities that are required over the course of its lifespan, the maintenance plan for the overall structure needs to include major overhauls of the HVAC system and flooring components, since their expected service life is significantly shorter than that of the school itself.
Introduction | Integration Context | Maintenance Strategies | Life Cycle Analysis | Multi Objective Optimization