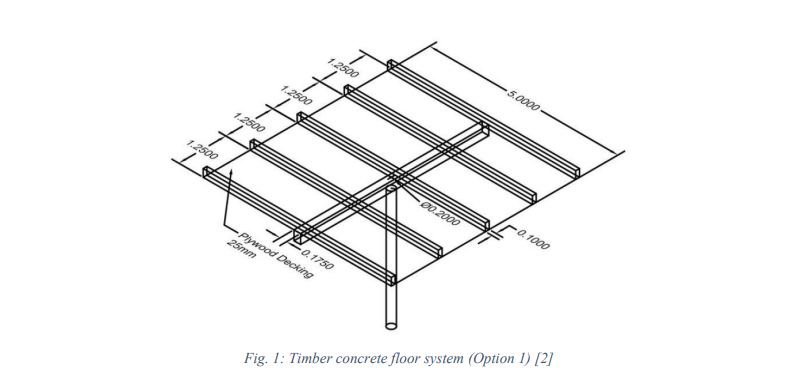Sub-system/ Component:
A floor has been adopted as a subsystem of a civil system which is a building. Floors are flat horizontal surfaces constructed to carry the weight of the building’s interior elements, live loads and lateral loads and distribute them, in addition to the separation of different levels.
Design Option:
The design options chosen are timber, and Lysaght composite concrete, and standard concrete floor systems. The flooring systems have been designed as 5 × 5𝑚 floor area in alignment with AS1170, an Australian loading code, and the materials are in accordance with the appropriate Australian Standards (AS3600: Concrete, AS4100: Steel, AS1720: Timber) [2].
o Timber and concrete: This system consists of F17 250 × 175mm beams spaced at 5 m centers in addition to F17 200 × 100 joists spaced at 1.25 m and, a decking constructed of 25 mm plywood.
| Design Option | Deck | Beams | Decking | Joists |
| Option 1 | Cast in place concrete | Wood | Wood | Wood |
Life-Cycle Inventory
The following table represents the composition of different materials used for the design option. For each material, quantity of energy consumption for extraction, production and construction (MJ/t) and emission of greenhouse gases CO2, NOx, SO2 (kg/m3) is collected.
| material | scope | quantities | energy | CO2 | NOX | SO2 |
| Cement | RC | 167 | 3.26 | 0.822 | 0.177 | 0.065 |
| Fly Ash | RC | 56 | 0 | 0.0025 | 0 | 0.78 |
| Coarse Aggregates | RC | 1127 | 0.0035 | 0.016 | 0.0018 | 0.0018 |
| Fine Aggregates | RC | 831 | 0.0023 | 0.0053 | 0.009 | 0.009 |
| Reinforcement | RC | 135 | 2430 | 225 | 0.71 | 1.85 |
| Wood | Wood | 1 | 500 | 100 | 0.4 | 1.3 |
Life Cycle Timeline
The interventions for the maintenance are as follows;
| DesignOption | Event | frequency | lifespan |
|
Option 1 |
Oil Application (OA) [5] | 10 | 100 |
| Dusting (D) [5] | 5 | 100 | |
| Stain Application (SA) [5] | 15 | 100 |
