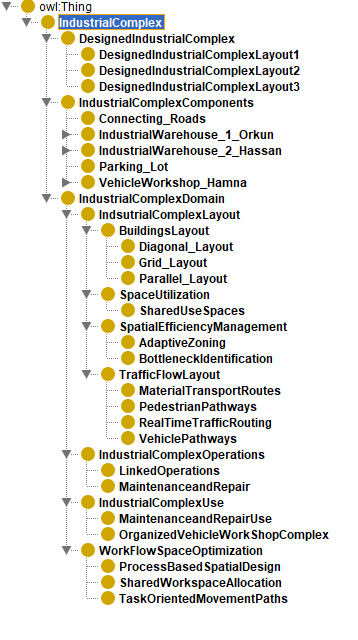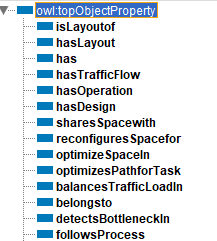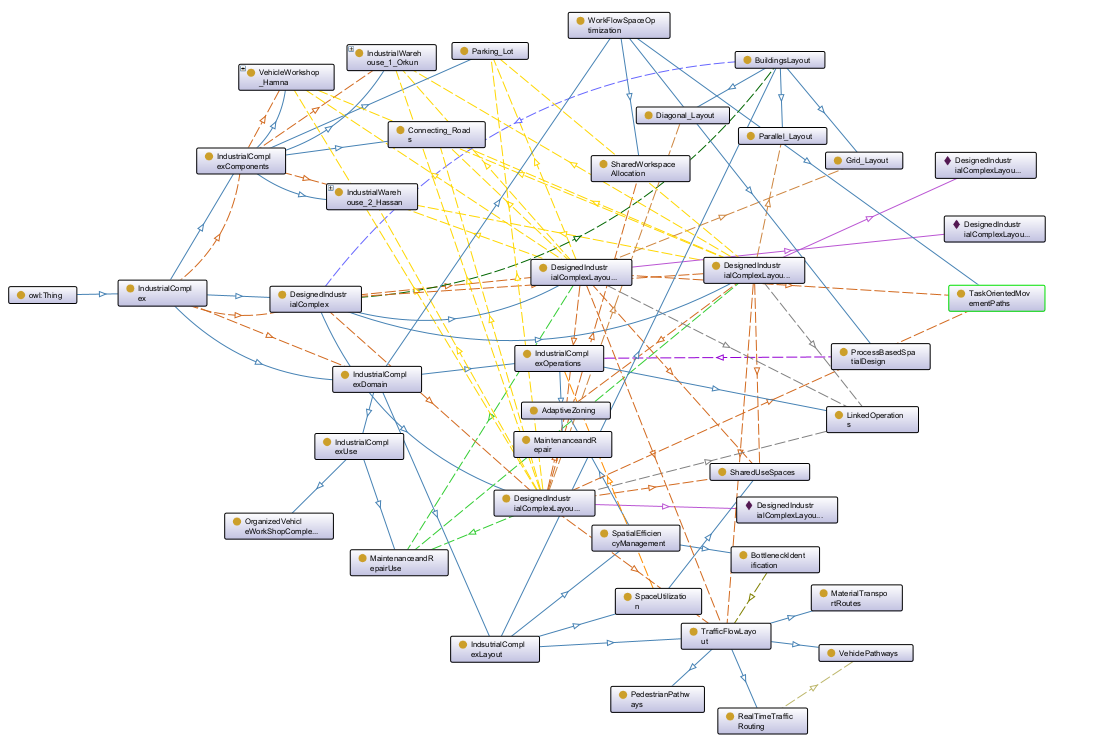Engineering Challenge in Layout of an Industrial Complex
Our ontology focuses on optimizing the layout of an industrial complex to enhance operational efficiency and seamless interaction between its key components: two big industrial buildings that act as vehicle workshops, one amenity building, a parking lot, and surrounding road networks. The design prioritizes functional organization, minimizing movement inefficiencies, and optimizing circulation for both industrial operations and worker accessibility. The two large buildings are designated as vehicle workshops, serving as the primary operational hubs with direct access to the main road to streamline logistical processes and vehicle flow. The centrally located amenity building functions as a multi-purpose support space, facilitating worker convenience without disrupting industrial activities. Parking areas and roadways are strategically planned to prevent congestion, ensuring smooth entry, exit, and internal navigation.
By structuring these elements based on operational priorities rather than architectural aesthetics, our ontology provides a systematic approach to layout optimization. It integrates real-world constraints and common challenges in industrial site planning, supporting sustainable and highly functional industrial workflows.
Purpose of the Ontology
- The purpose of our ontology is to demonstrate the design considerations that were made to optimize the operational efficiency of an industrial complex by structuring spatial interactions between vehicle workshops, amenity buildings, parking areas, and road networks.
- The purpose of our ontology is to define functional relationships between different components, ensuring logical circulation, accessibility, and separation of industrial and support activities.
- The purpose of our ontology is to address common industrial site challenges such as congestion, inefficient zoning, and workflow disruptions, improving overall site usability. Thus, to show the measures taken, and design parameters implemented to achieve the goal.
Scope of the Ontology
- Our ontology covers the spatial organization of two vehicle workshops, one amenity building, a parking lot, and road networks, ONLY focusing on their operational roles and interactions.
- Our ontology includes considerations for traffic flow optimization, adaptive zoning, and space utilization to enhance industrial processes, worker, and guest accessibility.
- Our ontology also supports decision-making in industrial layout planning by integrating real-world constraints, ensuring sustainability, and minimizing inefficiencies in movement and logistics.
Intended Users of the Ontology
As touched briefly on the Purpose of the Ontology section the intended users of this ontology are parties that are involved with designing and building an industrial complex. Such as:
- Industrial complex design teams of engineers and architects,
- Construction teams of consultants and construction engineers,
- Stakeholders of similar projects
- Occupants and Owners of the Workshops
- Investors of the Industrial Complex
Intended Use of the Ontology
To elaborate on the Purpose of the Ontology section:
- Provides a structured and logical framework to represent the system’s components, their relationships, and functions to support integration with the design teams and stakeholders of the complex.
- It maps out the considerations between different individual components, the rationale behind their selection of uses, and the interactions in between these elements.
- The overall layout of the combined integrated system, and the range of options considered during the design process. These allow this ontology to act as a common working ground for the stakeholders of the project.
Developing an Ontological Model for Industrial Complex
To develop an Industrial Warehouse Ontology, the guidance and best practices suggested by Noy and McGuinness in their foundational work on ontology development were followed.
Below is a detailed explanation:
Domain
The domain of this ontology is the Industrial Complex, which is the central concept being modeled. The combined ontology is designed to capture the layout and traffic flow inside this industrial complex for vehicle repairs to represent its operations, use, and functionality.
Classes & their Subclasses
Classes represent the key concepts or categories within the ontology. Based on solving the design challenge following are the classes and subclasses in this ontology:
 Figure 1: Classes and their Subclasses
Figure 1: Classes and their Subclasses
Properties
Properties define the relationships between the classes. These relationships can be object properties (linking two classes) or data properties (defining attributes of a class). The following are the properties of this ontology:
1. Object Properties
These properties connect one class to another:
Figure 2: Object Properties
2. Data properties:
There are a lot of data properties in our ontology but some of the properties that define the attributes of our main classes are:
Figure 3: Data Properties
Instances:
There are many instances added in this ontology as well. We have three options under design layout and all three of the types have different properties and instances in them allowing them to be different from each other. It can be shown in an example of one design type as follows:
Figure 4: Individuals by Class
Similarly, it can be shown for the other warehouse design types as well.
Visualization using the Onto Graf:
Once the whole ontology was designed and logical axioms were applied, the Pellet reasoner was used to validate logical axioms and ensure consistency. Then the following is the Onto Graf of our combined ontology for layout optimization inside an industrial complex:
Figure 5: Ontograf of Combined Ontology
Engineering Examples
Following are the engineering examples of this ontology:
1. Assist Operational Use in Automotive Maintenance Facilities
Example: Combined Vehicle Industrial Complex, Toyota Vehicle Maintenance Centers
- By defining maintenance and repair zones, shared workspaces, equipment allocation, and vehicle pathways it will increase efficiency and reduce congestion.
- Ensures task-oriented movement paths for engineers and technicians which improves safety.
2. Renovation of the Complex into a Different Use
In the case of an architectural or structural renovation, the new design team can use this ontology to understand the initial design criteria and reasonings. Depending on the new use, the ontology can be a base starting point for the reconstruction or demolition that is needed to fit the purpose.
Example 1: Tesla Gigafactory, BMW Production Line
- Can be used for optimizing factory layouts, traffic flow, and resource allocation.
- Can help in adaptive zoning to adjust workspace based on production demand.
Example 2: Amazon Fulfillment Centers, DHL Logistics Hubs
- Can help design teams layout warehouse storage, vehicle pathways, pedestrian routes, and workflow design according to the new use.
-
Can assist new occupants to diagnose and modify bottlenecks and improving real-time traffic routing.
3. Being a Data Transfer System between Stakeholders and Design Parties
Construction team engineers or consultant firms can use this ontology to understand the design development process, the key points of the design, and the sensitivities of the design team or the client. The ontology can be developed further as the project goes on to satisfy different methodological needs.



