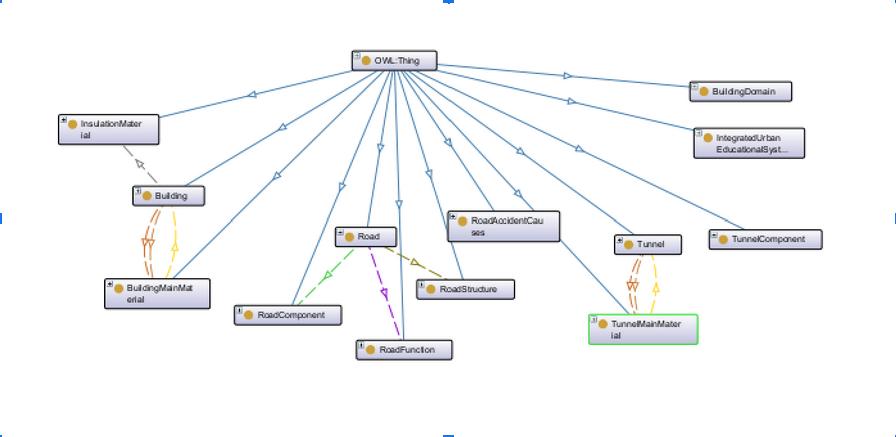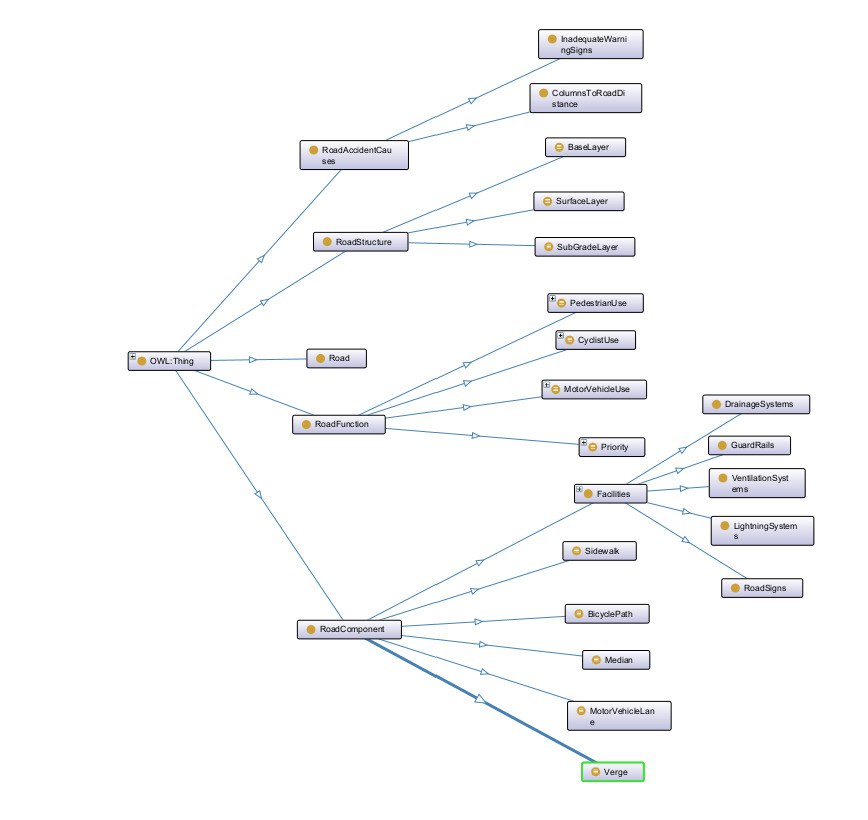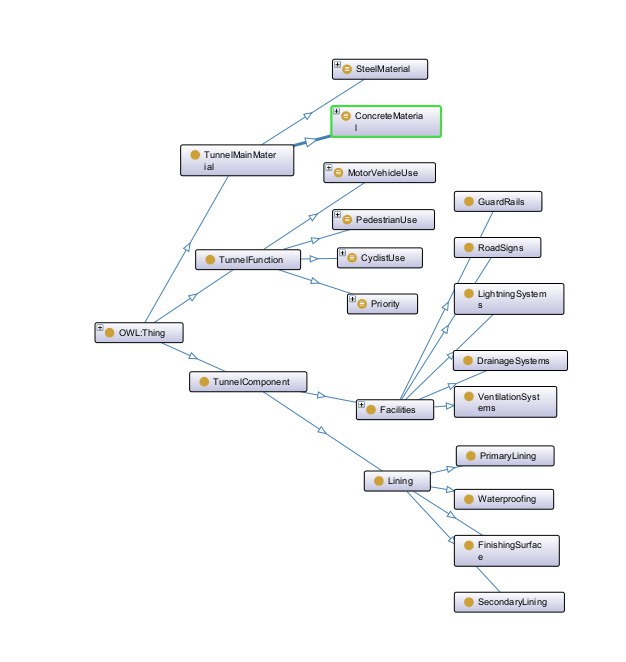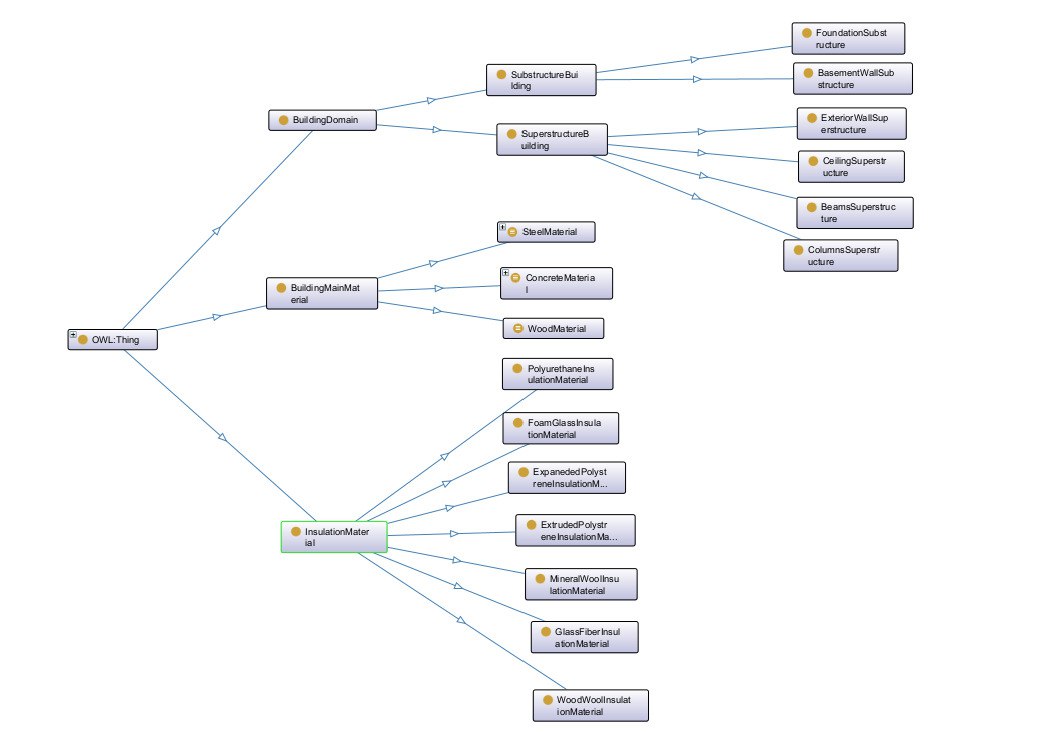Purpose: This ontology is developed to represent the concepts needed for the integration of a road tunnel system into an existing educational building. It is intended to support architects or engineers at the conceptual design stage describing the influence of several parameters on the tunnel geometry.
Scope: This ontology includes concepts such as building physical components, geometrical constraints by the existing building and its supports as well as road safety and road use indicating their impact on the road tunnel geometry.
Intended users: The intended end-users are architects, structural engineers and road engineers.
As a knowledge representation the ontology serves as a basis for our parametric model.
Development of the combined ontology
Before the integration of the ontologies there are five different ontologies with following focuses:
- Thermal retrofitting of existing school building envelopes: An ontology to support engineers with choosing the correct thermal insulation for the components of school building envelopes in order to meet the required U-values and achieve energy efficiency.
- Cost efficient structure of a multi-storey building: An ontology to plan the material cost for a multi-storey building based on the geometry and configuration of its single structural elements such as columns, beams, walls and foundation.
- Modelling of tunnels: An ontology to support engineers with the planning of tunnels considering the physical components, material, tunnel function and construction method.
- Planning of road system: An ontology to support road engineers with the planning of roads and their composition due to use as well as their design including the roadside with respect to environmental factors that can cause accidents.
- Road design: An ontology to support road engineers with the planning of roads regarding their composition, their use and the resulting lane distribution.
In order to create an ontological model that supports engineers in designing our integrated urban infrastructure system the two road ontologies are merged. Leading to following classes and subclasses:
- Road component
- Road function
- Road structure
- Road accident causes
The road accident causes from the road ontology are also connected which originally included trees is changed to columns since there are no trees next to the road in our combined system but the support columns of the multi-storey building ontology at the side of the lanes create the same sort of threat to road safety.
At the same time the tunnel ontology is a single section in the new ontology but shares the facilities and functions of the road. There are following tunnel classes:
- Tunnel component
- Facilities
- Lining
- Tunnel function
- Tunnel material
Moreover, the thermal retrofitting and the multi-storey building ontology are fused because both include building components. There is a main material class for the building material and an insulation material class for the insulation. The tunnel walls are assumed as interior walls of the building and are the walls to e insulated. The building includes following classes:
- Building domain
- Building main material
- Insulation material
Some of the classes and subclasses have object properties:
| Class | Object property |
| Building | Has superstructure |
| Building | Has substructure |
| Building | Has insulation material |
| Building, tunnel, road | Has component |
| Building, tunnel | Has main material |
| Tunnel, road | Has function |
| Tunnel, road | has facilities |
| Road | Has structure |
| Road | Has road accident cause |
Further subcategories of the object properties can be found in our ontology .owl file.
Following data properties are assigned:
| Class | Data property |
| Building | Building height, building length, building width, number of columns, column span, (column) height |
| Interior wall, exterior wall, ceiling | Wall length, wall height, wall thickness, insulation thickness, thermal conductivity |
| tunnel | Wall thickness |
| road | Length, ADT |
Two design alternatives are instantiated:
Option 1:·
|
Option 2:
|
Return to main | Subsystems | Combined onthology | Combined parametric model



