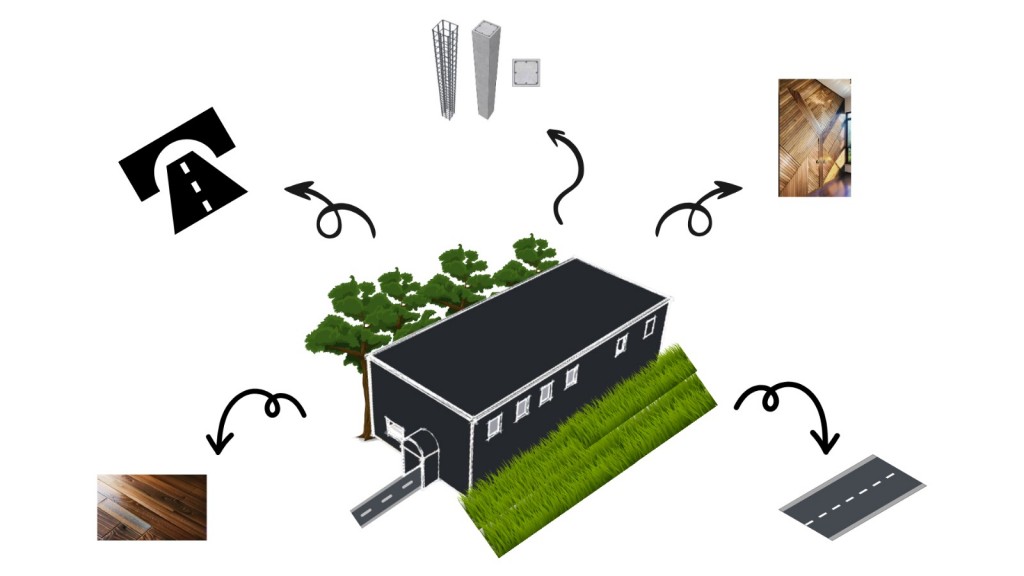For our sustainable commercial building project, we’ve merged various individual systems into a cohesive design. This includes a road pavement system utilized for both the garage pavement and the ground floor, ingeniously serving as a car garage accommodating up to 30 vehicles. We’ve integrated the same individual system used for the main structural columns, totaling 23 columns. Inspired by the tunnel system, the entrance to the garage is designed as an arch-shaped gate. Additionally, we’ve incorporated the flooring system from the individual project, providing a sturdy foundation for office spaces within the building. Bamboo walls have been employed as separators and internal walls between offices, contributing to the eco-friendly design.
Figure 1: The integrated system with its five subsystems
we considered four scenarios for our integrated system:
Scenario 1: C35 Columns with Concrete Floor and Permeable Asphalt In this scenario, the structural columns are made of C35 concrete. The flooring is constructed using concrete, providing durability and strength. Additionally, the outdoor surface is covered with permeable asphalt, allowing water to pass through and promoting better drainage.
Scenario 2: C25 Columns with Wood Floor and Permeable Asphalt In this alternative scenario, the structural columns are made of C25 concrete, which has less concrete strength compared to C35. The flooring is constructed using traditional concrete, providing a natural and aesthetic finish. Similar to the first scenario, the outdoor surface is covered with permeable asphalt to enhance water permeability.
Scenario 3: C35 Columns with Concrete Floor and Permeable Concrete
In this scenario, the structural columns are made of C35 concrete, similar to Scenario 1. The flooring is constructed with concrete. The outdoor surface, however, is covered with permeable concrete, promoting water permeability and aiding in drainage.
Scenario 4: C25 Columns with Wood Floor and Permeable Concrete
This scenario features C25 concrete columns. The flooring is constructed using wood, providing a natural and aesthetic finish. Similar to Scenario 3, the outdoor surface is covered with permeable concrete, allowing water to pass through and enhancing overall drainage.
