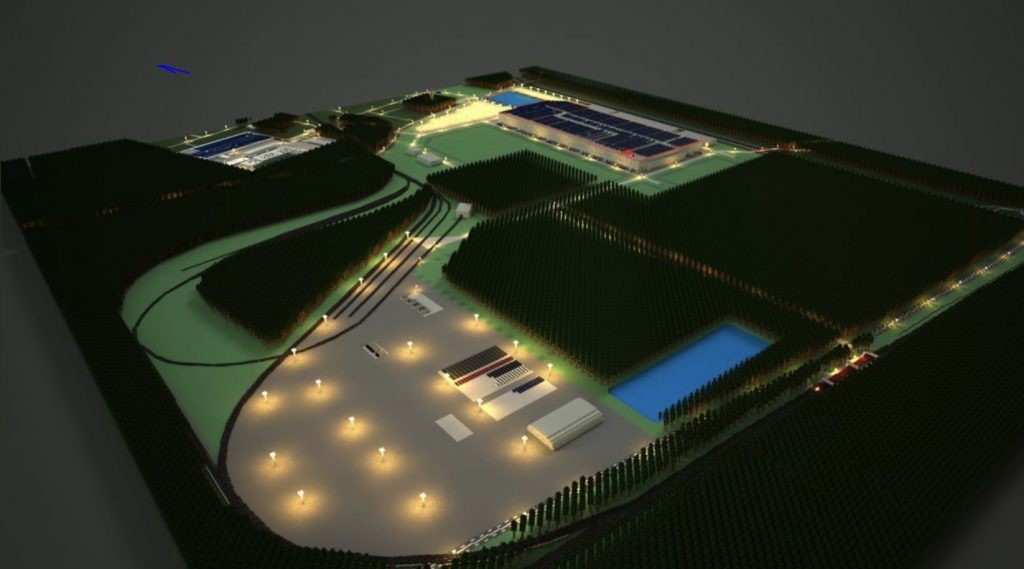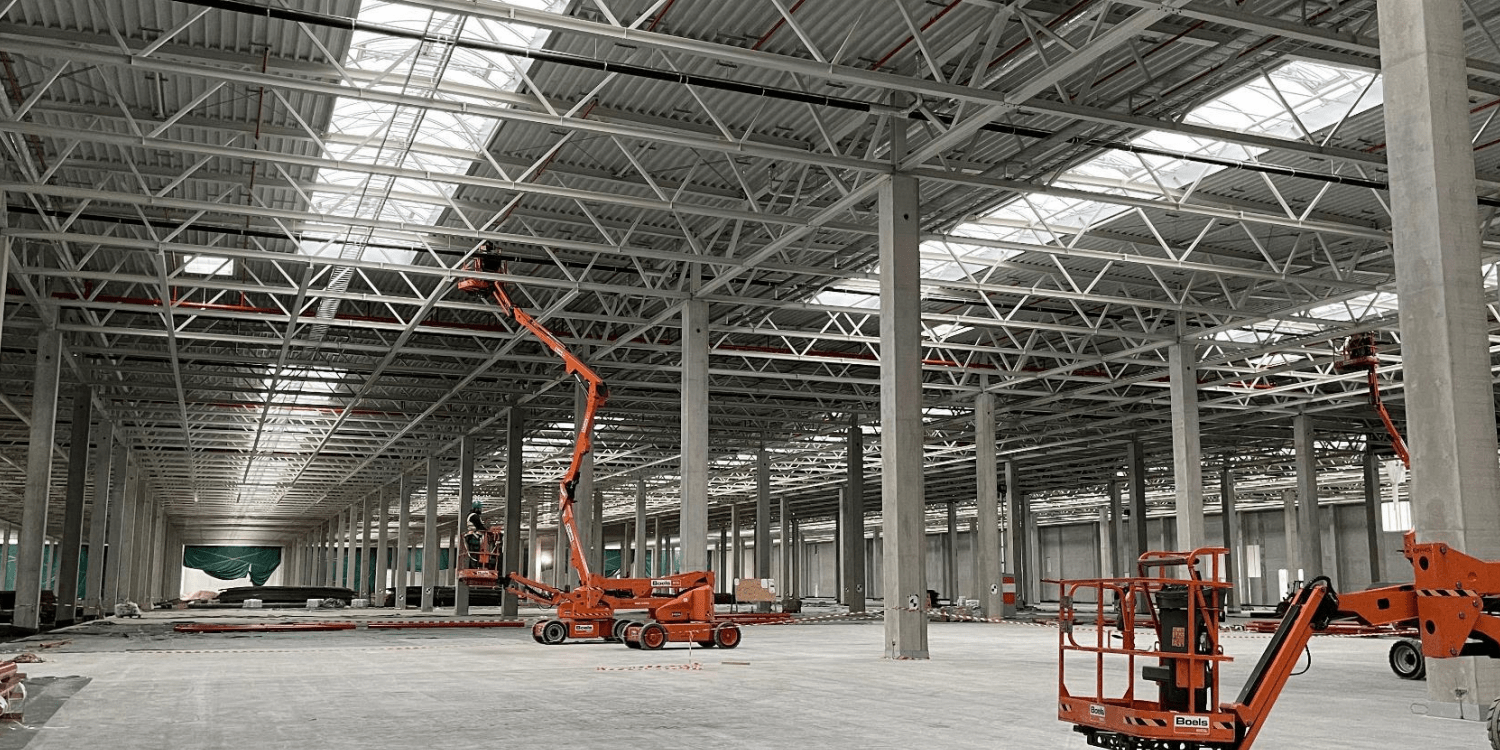INTEGRATION OF PARAMETRIC MODEL: CARS MANUFACTURING PLANT.
For our blender model, we picked foundations, a concrete building, and a factory steel structure to stand in the center of our combined model to form a Car Manufacturing Plant. A road network is introduced in the parametric model, which is a new integral part of our combined model.
Common Parameters
A lot of the High-Performance Criteria (HPC) from components interact with parameters from the other components. For example, generally it can be said: The bigger the Manufacture, the bigger the office(s), the bigger the Hangars and roads or traffic.
More concrete: A manufacturer with 500000 cars production per year requires a 4 buildings with 4 floors and a roads including infrastructure. If a Manufacturer wants to handle more productivity like a production with 800000 cars per year, the Manufacturer needs to be big enough to fit the cars production and equipment.
The parameters of the road that are influenced by the other parts of the system are the thickness of the asphalt and drainage system furthermore the building is required for staff and management.
The parametric model of Foundations is used as an integral part of the office building as well as the factory steel structure.
Our input parameters are the width, the height, and the length of the factory steel structure that is used specifically for storing car units and the manufacturing area of cars. The height is mainly important for the total volume, which can be profitable for the customer, especially for the storage. In addition, a maximized height allows easy entry of large delivery vehicles. The frame contains two vertical beams and one horizontal beam. All three beams together form a frame. All beams have a fixed cross-section. The tie beams shown are structural components to connect the vertical beams of the frames and support the walls. They also serve as structural bracing for the factory structure mode. Foundations have been included as they are a structural elementary feature, as they absorb the forces derived from the frames and dissipate them into the subsoil. The model is placed on point foundations, which could be replaced by strip foundations (dimensioned according to the length). However, one of the high-performance criteria is to minimize the amount of concrete, therefore pointing under the frame feet was the better fitting option. The concrete building is specifically treated as an office, for which the input parameters are dimensions of the concrete building along with the number of floors, the column height, and the depth of the foundations. The arrangement of column networks is one of the foundations of architectural design, which often determines the span according to the usage requirements, site conditions, structural selection, and other factors.
A road pathway is introduced between the steel structure and the office building as a connective unit in-order to transport the goods and the manufactured units.

