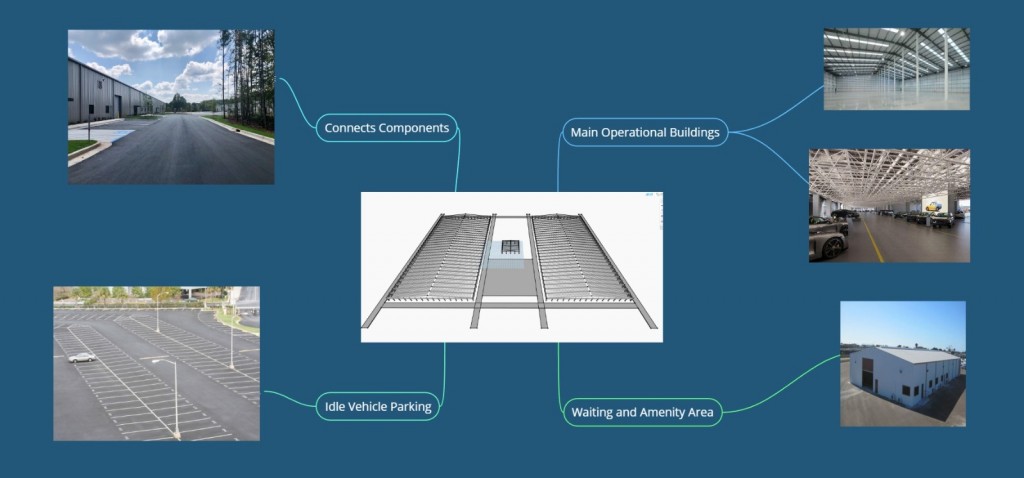Our goal for the layout optimization of the industrial complex focuses on maximizing operational efficiency while ensuring seamless interaction between the two industrial buildings, one amenity building, parking areas, and surrounding road networks. The two large warehouses serve as the primary functional spaces, strategically positioned to facilitate efficient workflow, vehicle movement, and logistical operations. Their placement allows for direct access to the main road, minimizing unnecessary detours and ensuring a smooth transition for incoming and outgoing vehicles. The amenity building, located centrally between the warehouses, serves as a multi-purpose support facility, offering waiting areas, break zones, and additional storage for workers and visitors. This strategic positioning reduces unnecessary movement across the site, ensuring quick accessibility for employees while maintaining a clear separation from heavy-duty industrial operations. The parking areas and roadways are designed to optimize circulation within the site, preventing congestion and bottlenecks. The primary access roads allow smooth entry and exit for industrial vehicles, while secondary roads ensure easy navigation between different functional zones. The parking lot is positioned in a way that enhances worker convenience while maintaining an organized traffic flow for operational vehicles. By integrating these elements effectively, the layout ensures an optimized distribution of space, minimizes movement inefficiencies, and enhances the overall functionality of the industrial complex.
Here are the key findings that shaped our design challenge and high-performance criteria:
- Traffic Congestion due to cars parked, increasing emissions during operations, waste of fuel, and time of the people.
- Not enough parking spaces for ready cars that are waiting for pick up, increasing the emissions during operations, wastes fuel, and time of the people. The image below is an example of a similar vehicle industrial site from Istanbul, Turkey where we can see the lack of parking spaces increasing congestion and emissions while decreasing efficiency:
Fig. 1 Traffic Congestion in an Industrial Complex for Vehicle Repair
3. Constant addition of new shops resulting in waste, increased energy use, and unpleasant looks
4. Unorganized placement of shops per their trades, increasing the time spent in the complex, and the number of cars on the roads, and intersections.
Interaction between Individual Systems
Initially, we had 2 industrial buildings that could have various uses and 1 vehicle workshop that had a specific use. One of the key design aspects for industrial sites and buildings is to serve its purpose. The architectural features and aesthetic concerns are definitely not a priority. So, while integrating these 3 buildings we wanted to maximize the operational use of the Industrial Complex while maintaining a sustainable site. Since the size of the industrial workshop and the vehicle workshop is considerably bigger compared to the industrial steel frame warehouse, we defined the main use of the site as an organized vehicle workshop site. We defined the use of the larger buildings as vehicle workshops, and the smaller ones as amenity buildings; to serve as a waiting area, lunch break area, and miscellaneous additional storage for the companies that will occupy them. Then we evaluated the common problems in the industrial complexes with this purpose.
Fig1. Interactions between Components of an Industrial Complex

