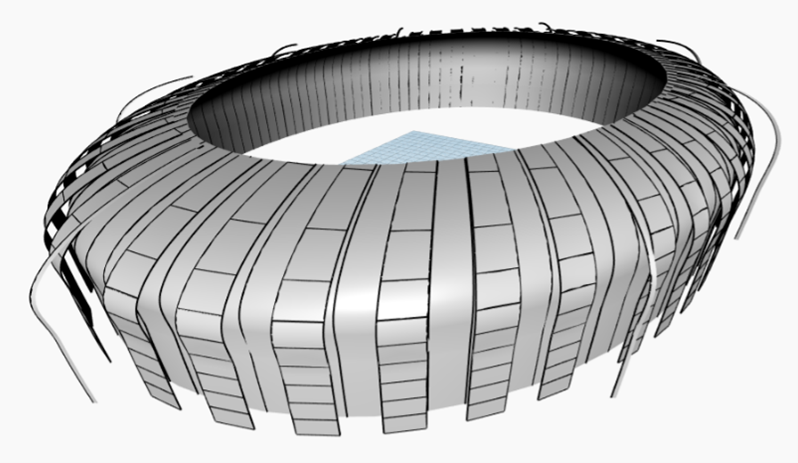Introduction
The appearance design of a modern sports stadium is very complex, covering a lot of calculations, involving different disciplines, and also involving the aesthetics of the design (Shepherd, 2015). Considering the enormous complexity mentioned above, the adoption of the parametric modeling method in the exterior design of the stadium became a solution. Parametric software can reduce the time associated with complex design changes by reducing the overhead associated with design iterations early in a building’s life. In this way, manufacturing automation can be realized, and potential problems can be identified and solved in advance (Shepherd et al., 2011) (Hudson et al., 2011).
In this study, we use parametric modeling to construct the appearance of a modern stadium. We designed a modern stadium with three main floors, each floor can change the slope and radius through parameters to achieve different aesthetic effects and needs. We also made some complex exterior designs for the exterior walls, which can also be modified by scale, height, rotation, distortion, number of segments, and panels through parameters.
Parametric definition
First, we designed three floors by drawing circles. These circles on each floor can be customized in height, radius, and rotation. This created the basic exterior design of the stadium. This allows the stadium to have various appearance variations according to parameters defining different floor heights, radius, and rotations. After putting the parameters of each floor into the same list, add a surface to it to form the appearance of the stadium.
The advanced definitions of the above parameters are presented in the table below.
| Input Parameter | Min. value | Max. Value | Step |
| 1t Height | 12 | 18 | 0.5 |
| 1st Radius | 0 | 15 | 0.5 |
| 1st floor plane rotation | 0 | 5 | 0.01 |
| 2nd Height | 12 | 18 | 0.5 |
| 2nd Radius | 0 | 15 | 0.5 |
| 2nd floor plane rotation | 0 | 5 | 0.01 |
| 3rd Height | 12 | 18 | 0.5 |
| 3rd Radius | 0 | 15 | 0.5 |
| 3rd floor plane rotation | 0 | 5 | 0.01 |
| X Scaling | 1 | 1.3 | 0.01 |
Next, we used parametric methods to construct the lines of the exterior wall of the stadium. The method of making lines starts from the center of the stadium to make radial lines and draws lines on the outer walls based on these radial lines. It can be customized by the number of segment parameters to achieve different shapes.
The advanced definitions of the above parameters are presented in the table below.
| Input Parameter | Min. value | Max. Value | Step |
| Number of Segments | 8 | 60 | 1 |
Then, we did more design about the exterior wall. These designs can still change the number and distance through parameters.
The advance definitions of the above parameters are presented in the table below.
| Input Parameter | Min. value | Max. Value | Step |
| Number of molding lines | 3 | 10 | 1 |
| Number of horizontal panels | 4 | 16 | 1 |
| External wall Decoration distance | 1 | 1.2 | 0.01 |
| External wall Decoration 2 distance | 1 | 1.2 | 0.01 |
The following is the final model display and the complete presentation of Dynamo script.
| Stadium Radius | Stadium Area | Stadium Capacity | |
| Option 1 | 60 | 1304 | 7711 |
| Option 2 | 70 | 5386 | 15270 |
| Option 3 | 80 | 20096 | 23993 |
The result of this table simply shows that the larger the radius of the stadium, the larger the area and, therefore, the larger the capacity. Therefore, option 3 has the largest capacity because of the largest radius.
Reference
Shepherd, P. (2015). On the benefits of a parametric approach to stadium design. Proceedings of IASS Annual Symposia,
Shepherd, P., Hudson, R., & Hines, D. (2011). Aviva Stadium: A Parametric Success. International Journal of Architectural Computing, 9(2), 167-185. https://doi.org/10.1260/1478-0771.9.2.167
Wakefield, K. L., Blodgett, J. G., & Sloan, H. J. (1996). Measurement and Management of the Sportscape. Journal of Sport Management, 10(1), 15-31. https://doi.org/10.1123/jsm.10.1.15




