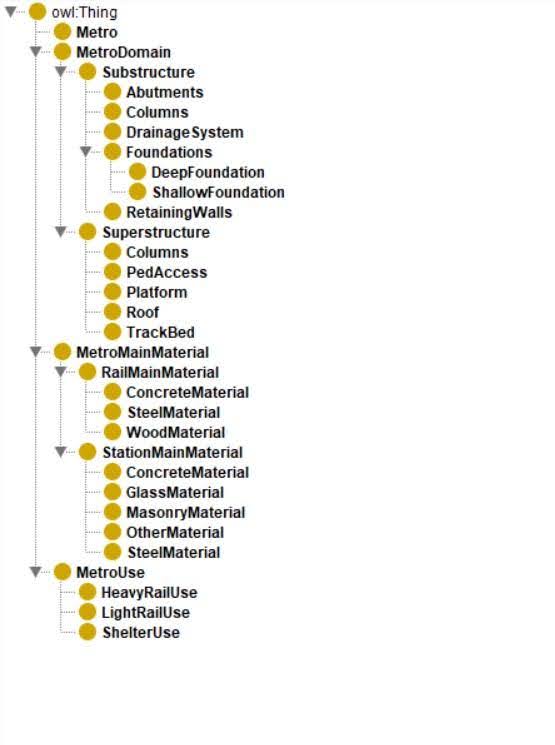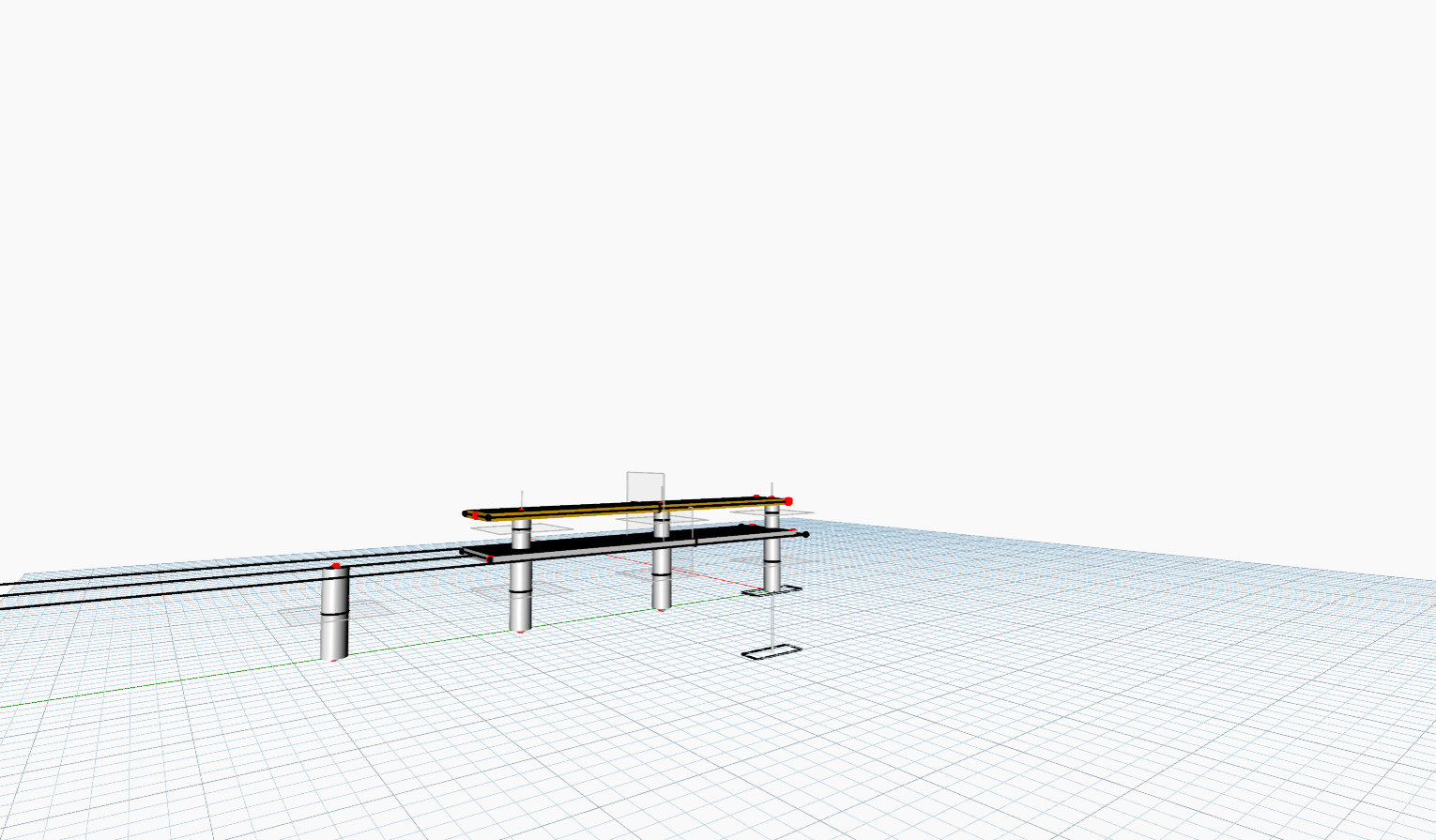Metro stations are fundamental components of urban transportation networks, facilitating efficient passenger movement and connectivity within cities. Their design includes various elements such as platforms, waiting zones, and access points, all of which must be optimized for operational efficiency and user experience (Azadpeyma & Kashi, 2018; Amin, 2023). As cities expand and transportation demands grow, the need for a structured framework to analyze and improve metro stations becomes increasingly evident. Ontological modeling provides a systematic approach to understanding and managing these complex infrastructures.
This ontology organizes metro infrastructure into three main categories: MetroDomain, MetroMainMaterial, and MetroUse, providing a systematic approach to design, maintenance, and operations. MetroDomain covers both the substructure and superstructure. MetroMainMaterial classifies the construction materials used for tracks and stations. Lastly, MetroUse distinguishes between Heavy Rail, Light Rail, and Shelter Use, which assists in transit planning. Structuring the elements of a metro station hierarchically offers a framework for engineers, urban planners, and policymakers to optimize metro infrastructure, ensuring sustainable urban mobility. This ontology can assist decision-makers in various applications, including station upgrades, material selection, and accessibility improvements. Another application is disaster resilience planning, where the ontology aids in analyzing critical components to ensure metro stations can serve as emergency shelters during extreme events (Mohammadbagherzadeh & Terzi, 2022).
This project focuses on the parametric modeling of a metro station to optimize structural performance, material efficiency, and cost-effectiveness. Using Dynamo within the BIM framework, the model dynamically adjusts key parameters, particularly column radii, to analyze their impact on structural stability and material consumption. This approach enables rapid design iterations and data-driven decision-making to achieve an optimal balance between cost, sustainability, and safety. Additionally, the model incorporates Berlin’s zoning and structural regulations to ensure compliance with local building standards.
The primary design challenge lies in balancing structural stability with material efficiency. While increasing column radii improves load-bearing capacity, it also leads to higher material consumption and costs. Conversely, smaller columns reduce material use and expenses but may compromise structural integrity. To navigate this trade-off, the project systematically evaluates multiple design alternatives, ensuring the metro station meets both economic and engineering requirements while maintaining safety and durability.
Key parameters include column radius, spacing, and material volume, all of which influence cost and structural stability. The model dynamically calculates material usage, assesses reaction forces, and integrates real-time adjustments to maintain optimal performance. A structured logic framework—encompassing inputs, geometric configurations, load distribution, and cost analysis—supports a comprehensive evaluation of design alternatives. This parametric approach facilitates efficient design exploration, leading to an optimized metro station that aligns with performance, sustainability, and regulatory requirements.

