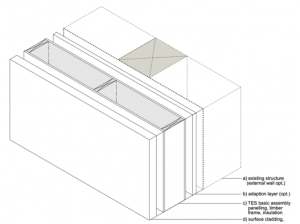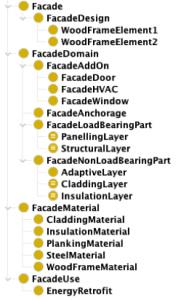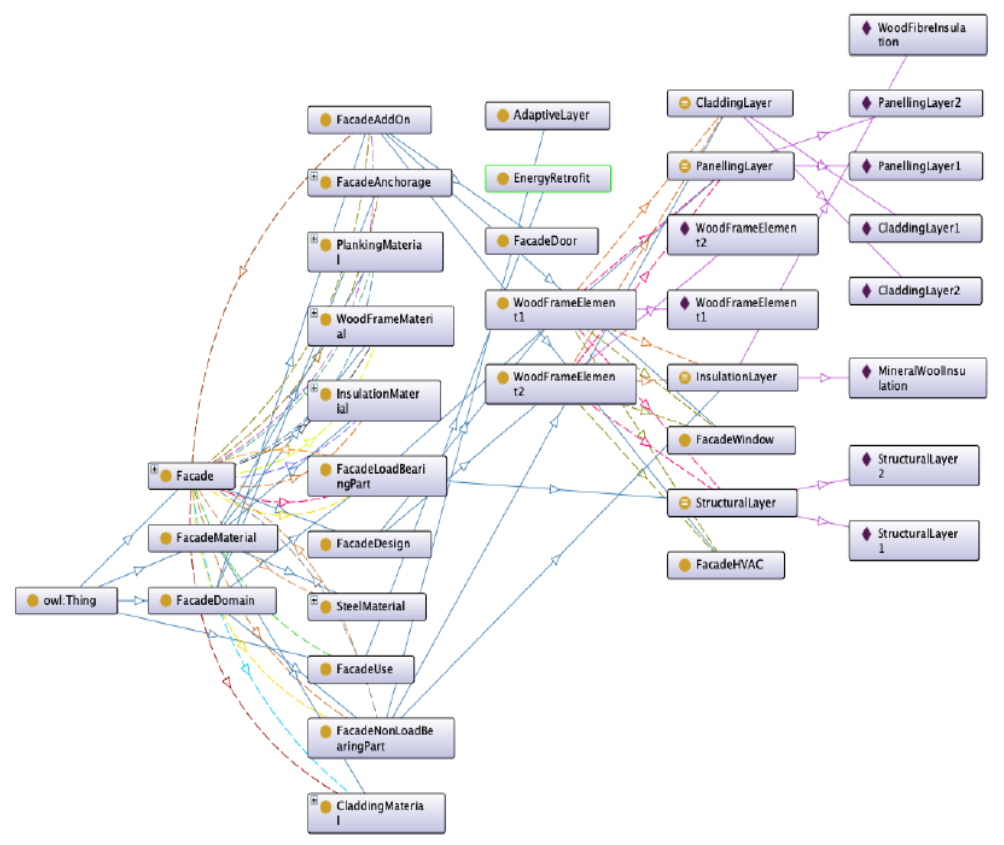1. Introduction
The building sector is responsible for a huge amount of the CO2-emissions in Europe. This does not only concern the area of new buildings, the production and transport of materials, but above all the existing buildings – especially post-war buildings (1950-1980). These are usually poorly insulated and therefore lose a lot of energy. [1]
The EU wanted to reduce energy consumption by 20% until 2020. This also means that the building sector in Europe had to comprehensively retrofit nearly 50 million buildings to become ‘zero energy’. An example of such a (serial) retrofit solution is the energiesprong principle, where the building is given a second building envelope, change the roof for installing PV panels on it and install a heat pump in the cellar with all the conduits through the façade panel. As a result, the building will generate more electricity than it consumes, gets a better insulation and saves more energy and heat in the building. [2]
2. System Overview
Prefabricated façade elements are used for new construction projects, renovation projects and retrofitting projects. Prefabrication was made feasible due to the advancement of production techniques and equipment for transportation and erection. This also leads to high quality standards. It is also possible to integrate windows, doors and conduits in the façade. There are a lot of different opportunities to design and construct such elements. In most countries, prefabrication is applied in building construction to enhance productivity, improve quality, and cope with a shortage of skilled labour. Figure 1 shows the typical layers of an element in front of an existing structure.
Layer 1 – adapation layer
Layer 2 – façade panel (paneling, timber frame, insulation)
Layer 3 – surface cladding

3. Developing and Ontology
An ontology defines the system from a complex one to an easier system to deal with and get benefits from. With defining some competency questions, like it is described in Noy and McGuiness [3], the purpose and the scope of the ontology can be developed.
What is the purpose?
The ontology is developed to show an example for possible retrofit façade solutions for the renovation of the building stock towards climate neutrality with a timber based façade panel. It is also intended to show the interrelationships of the different layers.
What is the scope?
The domain shows a concept for a modular and prefabricated façade panel made of a wood frame as main structure. The ontology includes also information like the structure, the components, the materials, thicknesses and properties of the panel. In this ontology the scope will be to show two different wood frame elements with other materials and thickness.
Who are the intended end-users?
The intended end-users are engineers, architects and designers of façade elements especially for retrofit projects. With the use of this ontology they can have an idea for design solutions of timber based façade elements.
What is the intended use?
The intended use is to give assistance to design different panels for modular renovation. In the ontology it is possible to add a lot of more details – f.e. facts to building physics or fire safety. If the domain were taken further, the implementation of additional façade structures (like sandwich panels) would be possible.
There is no common or uniform way to develop an ontology. Each way will provide an ontology in a better vision to be understood, deal with it and clear it from mistakes.
An important point of Noy and McGuiness [3] for creating an ontology is to set limits to not overwhelm or confuse the users. They give a big range of suggestions which could be use while developing an ontology. So that is the reason why the ontology is only developed for one use (EnergyRetrofit). The structure of the developed ontology is shown in Figure 2, the relationships between the classes and the subclasses is shown in Figure 3.


4. Conclusion
This ontology can help engineers and designers in the designing phase and the decision-making process of what a timber based façade element can look like. It is important to say that this report is only based on the general aspects of such elements. There are many more details and opportunities to add. The ontology is intended to show that it can provide a good guide or overview of what components are needed in a system.
Download the full ontology here: ontology-prefabricated-fasade
References
[1] Lattke, F. Larsen, K. Ott, S. Cronhjort, Y. TES EnergyFaçade – prefabricated timber based building system for improving the energy efficiency of the building envelope. 2009.
[2] (online) https://www.energiesprong.de/fileadmin/Energiesprong/Dokumente/Energiesprong-Prinzip.pdf (retrieved on 08.11.2022)
[3] Noy, N. McGuiness, D. Ontology Development 101: A Guide to Creating Your First Ontology. 2001.
Go to the parametric model:
Prefabricated Facade Panel: Parametric Modelling
Combined System: