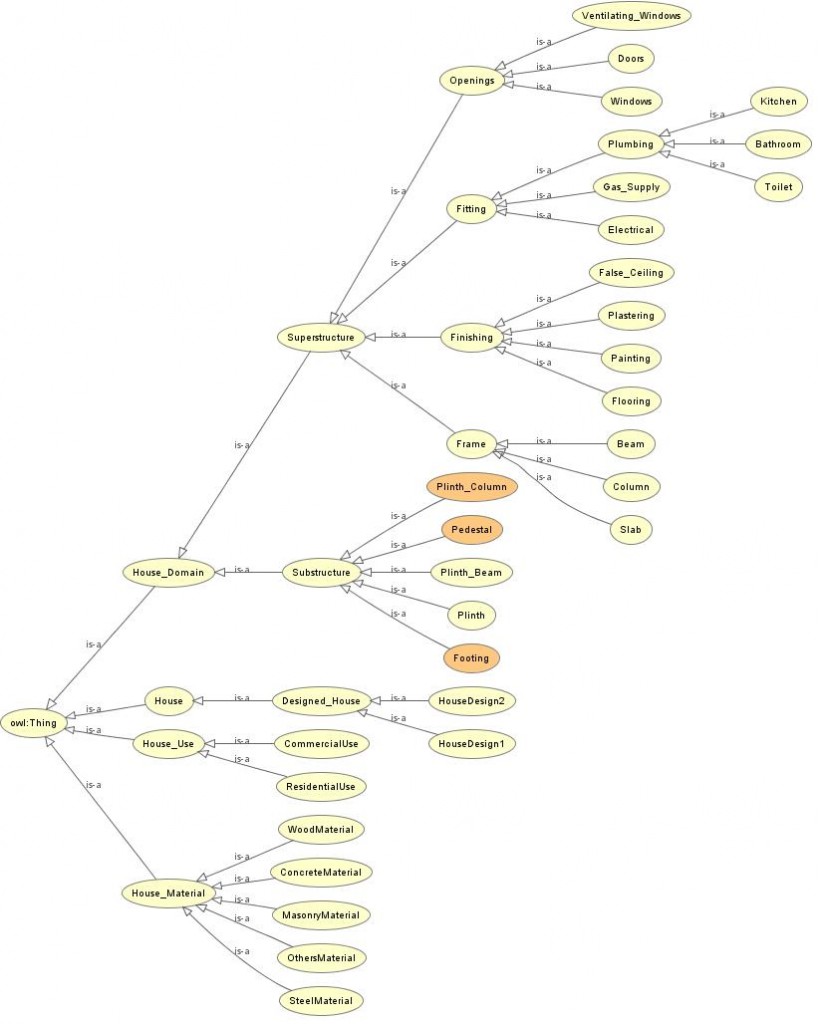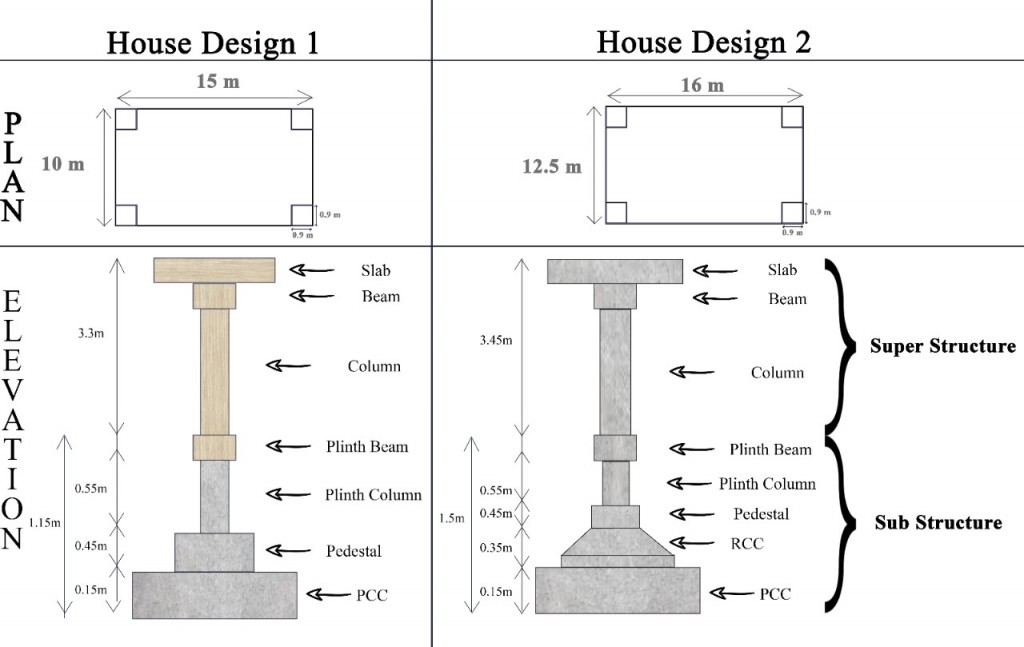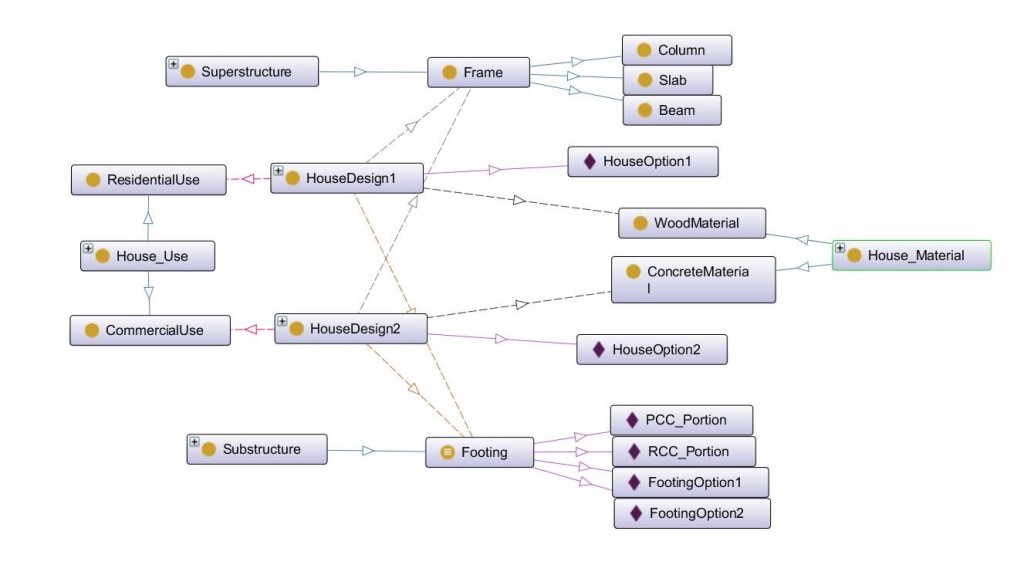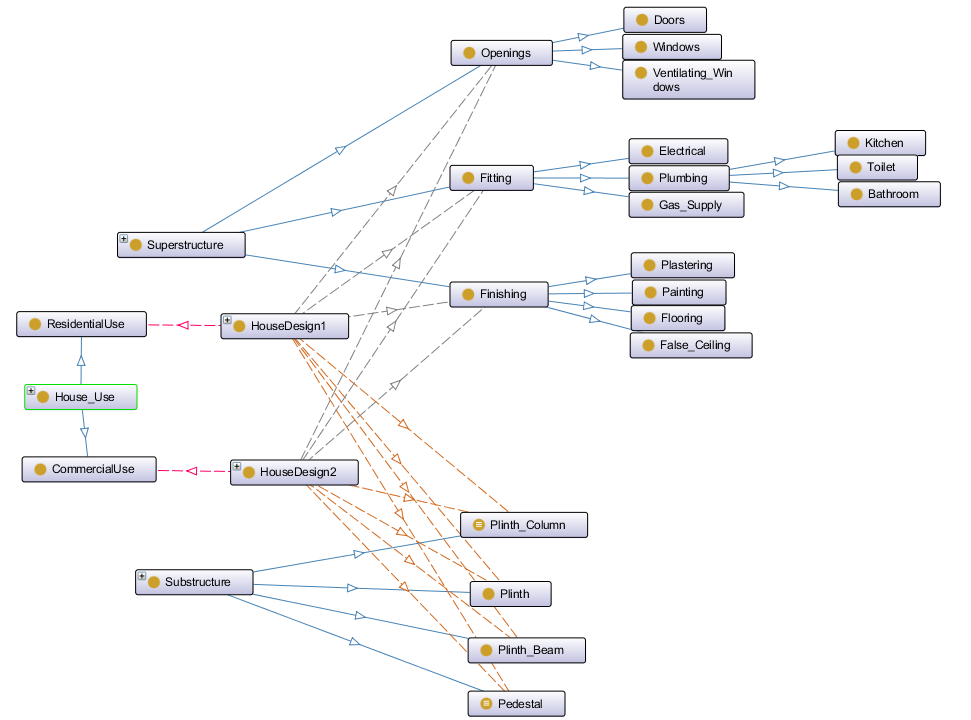1 Introduction
Developing an ontology to make a structure that can be used for residential or commercial purposes just by changing a few parameters and components and keeping the basic necessities common for both uses. I have assumed the values and the components. The structure is a fictional one. I have used it for a better understanding of the ontology. For developing this ontology I took references from the tutorial and from the reading assignments which I will link at the end of this report.
2 Developing The Ontology
Fig.1 – OwlViz: owl: Thing
2.1 Differences Between the two Design Options
I have developed two house designs in my ontology, House Design 1 focusing on residential use and House Design 2 for the commercial. In the ontology, frame has 3 subclasses, beam, column, and slab. I am providing a wooden frame for House Design 1 and a concrete frame for House Design 2 because commercial use requires more resilient material whereas for residential I have used wood as an alternative which is good for light use and is cost efficient.
I have also created two Individuals (Direct instances), House Option 1 and House Option 2, with different sets of parameters (Table 1). House Option 2 has higher values of height width and length and as discussed previously being used for commercial purposes, I have provided a concrete frame which will also increase the total load on the foundation (as the dead load of concrete is greater than that of wood). To compensate this load I had to make changes to the foundation too. I have done this by providing a RCC (reinforced cement concrete) trapezoidal portion above the PCC (plain cement concrete) cap. Pedestal rests on this RCC portion. Whereas in the case of House Design 2, the pedestal rests directly over the PCC cap. I have also provided four footings, one on each corner of the base.
Fig.2- Plan and elevation of the structure
.
Table 1
| HouseOption1 | HouseOption2 | |
| Length | 15m | 16m |
| Width | 10m | 12.5m |
| Height | 3.3m | 3.45m |
| Foundation Depth | 1.15m | 1.5m |
.
The length and width of the two house options are different which will also affect the distance between the footings. I have created two individuals, Footing Option1 and Footing Option 2, both of these individuals have two different data parameters for lateral and longitudinal spacing.
Table 2
| FootingOption1 | FootingOption2 | |
| Lateral Spacing | 9.1m | 11.6m |
| Longitudinal Spacing | 14.1m | 15.1m |
Fig3- OntoGraf showing the differences between the two design options
2.2 Similarities between the two
Apart from the differences, there are also many things that are common for both designs. Fitting class has subclasses three subclasses namely electrical, gas supply and plumbing. I have assumed that if the structure is used for commercial purposes then there will be a pantry that is why I have taken the gas supply class common for both designs. The plumbing class has been further divided into 3 subclasses- kitchen, toilet, bathroom which are basic amenities for both uses either residential or commercial. Finishing is also a common subclass to both the design options as both will require plastering work, false ceiling and painting. Openings is the parent class to doors, windows and ventilation windows which are a very important aspect of any type of structure as they help in the temperature regulation as well as fresh air circulation and also connect different portions of the structure. In the substructure class pedestal, plinth, plinth column and plinth beam are also common to both the design options.
Fig.4 – OntoGraf showing the similarities between the two design options
3 Intended Users and Use
The intended users for the structure are members of a single family for residential use. For commercial use, it can be used as a retail space, office building, etc. The main users for both cases are human beings who will occupy the structure. Therefore the ontology for both designs is made keeping in mind the requirements for people like safety, comfort, etc.
I think this ontology can be used to develop other ontology for any structure as it includes the very basic requirements of any structure like the frame and foundation. Any structure has to have both of these requirements.
4 Logical Axioms used in the ontology
I have used the pdf provided on ISIS, axioms mapping bridge example, as a reference to draw the axiom chart below.
| Axioms | Semantic DL | Protégé syntax for axioms implementation |
| Individuals | Individuals | |
| Atomic concept | AI | House |
| Individual name | aI | HouseOption1 |
| Roles | Object Properties | |
| Atomic role | R I | House {has} SubstructureHouse {has} Superstructure |
| Inverse role | {⟨ x , y ⟩∣⟨ y , x ⟩∈RI} | Substructure {is part of} HouseSuperstructure {is part of} House |
| Concepts | Classes | |
| Intersection | CI∩DI | House {has} (Substructure {and} Superstructure) |
| Union | CI∪DI | Frame {has} (WoodMaterial {or} ConcreteMaterial) |
| Complement | ΔI ∖CI | - |
| Top concept | ΔI | hasComponent Domain House |
| Bottom concept | ∅ | hasComponent Range Superstructure |
| Existential restriction | {x| some R I -successor of x is in C I } | hasSuperstructure {some} Frame |
| Universal restriction | {x| all R I -successor of x are in C I } | hasSubstructure {only} ConcreteMaterial |
| At-least restriction | {x| at least n R I -successor of x are in C I } | - |
| At-most restriction | {x| at most n R I -successor of x are in C I } | - |
| Local reflexivity | {x| ⟨ x , x ⟩ ∈ R I } | - |
| Nominal | { a I } | hasFooting {value} FootingOption1 |
References
Natalya F. Noy and Deborah L. McGuinness, Stanford University, Stanford, CA, 94305 : Ontology Development 101: A Guide to Creating Your First Ontology.
Markus Krötzsch, František Simančík, Ian Horrocks, Department of Computer Science, University of Oxford, UK : A Description Logic Primer.
Lucian-Constantin Ungureanu, Department of Civil Engineering, TU Berlin, Germany : Bridge Tutorial Onological Modelling
Lucian-Constantin Ungureanu, Department of Civil Engineering, TU Berlin, Germany : {some} Logical axioms- Bridge example
Download the Ontology
The ontology can be downloaded by clicking the download button bellow . Or right click on the ‘Download ontology’ button and click on ‘Save link as …’ then save the OWL file to your computer.
Navigation




