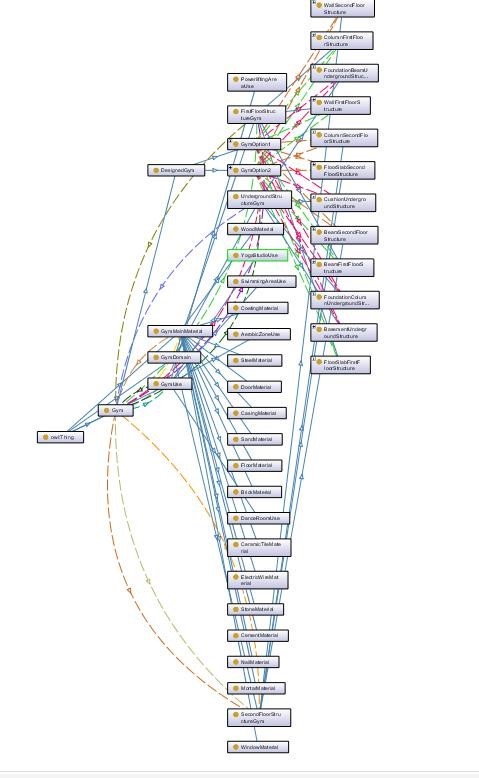The concrete frame structure has now become one of the most versatile building structures. According to its design requirements, the concrete beam or slab can be prestressed to achieve a larger span structure design. The advantage is that the structure has good integrity and rigidity, and also has a good seismic effect, and the cross-sectional shape of the beam and column can be set freely. Therefore, the concrete frame structure can be widely used in many public facilities such as houses, schools, office buildings, and so on.
- DESIGN OF STRUCTURAL DESIGN OF ONTOLOGY
- Purpose: In view of the design characteristics of the concrete frame structure, a general layout process is found to provide better guidance for the reuse of the concrete frame structure in the ontology system in the future. For the functional design part of the building, the gymnasium is taken as an example to find out the convenience of the ontology system in terms of building functions. Find relatively useful design experience for future functional replacement of buildings.
- Scope: Take the design steps of the concrete frame structure as the design steps of the ontology system, and try to fit the actual design process as much as possible. Taking the gymnasium as a case feature, it arranges for its work area, that is, aerobic gym, powerlifting, swimming pool, and other special architectural spaces. The whole project only needs to study the facility requirements, the materials are listed, and the building components are enough. The structural connection between the components and the force stability of each point is not covered in this research.
- Intended Users: The target users of this project are exercisers in the gym. For designers, it is suitable for engineers and planners who design public facilities to refer to and learn from experience. At the same time, it can also be used by house designers, house maintenance personnel, house construction managers, and cost engineers.
- Intended Use: Through this ontology system design, restoration of the design process of a two-story concrete frame structure gym as much as possible, and split and present the internal structure details. This solution helps designers to quickly find the desired structural nodes, and calculate or check whether the force of the components is qualified. For the house designer, you can choose more plans as a reference, and find the best plan after comparison. For inspectors, you can quickly find the parts that need to be overhauled. For building managers, a detailed budget can be provided for the house through the bill of materials. All of the above are combined to achieve the optimal plan for house construction.
DEVELOPMENT OF ONTOLOGY
An Otology is designed based on a comprehensive large gym with a two-story concrete frame structure. The size of the building is 200 meters in length, 100 meters in width, and a single story of 6 meters in height. In the design, it is necessary to pay attention to the selection of the board to meet the use of the site. For example, additional seismic materials need to be laid in the weight lifting area; the humidity index of the swimming pool needs to be considered in the wall design part to avoid the imagination of wet infiltration.
OntoGraf was created by protege for the developed ontology is as shown below:
- PARAMETRIC MODELLING
- Design Challenge: This model is a two-story fitness center. The model structure is a double-layer concrete frame structure. Its architectural features are long span and deepness. In the design, we need to pay attention to the premise that not only the structural requirements must be met, but also the space requirements of the gym. That is to meet the design requirement so the swimming pool in the middle and the activity area of the second-floor space, so we need to choose the parameters and choose the best design plan for the building.
- High-performance parameters: We use column size and plate thickness as high-performance parameters this time. One of the purposes is because the two have important roles in the concrete frame structure, and secondly because the component is a large-area component, it can intuitively reflect the result we want.
- Parameter 1: Column size: We tried different column cross-sections, and tested the cross-section size of 400*400; 550*550; 700*700 three different columns, and the impact on the high-performance index (column axial compression ratio).
- Parameter 2: For floor thickness: For floor slabs, we will choose 300mm; 500mm; 600mm; three different board thicknesses to test the impact of high-performance indicators (floor slabs material costs).
